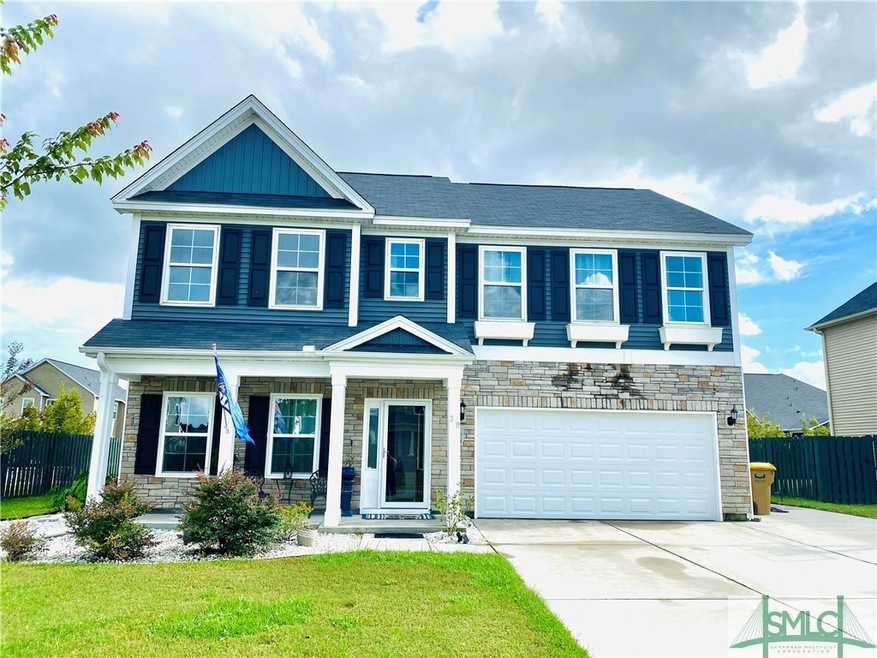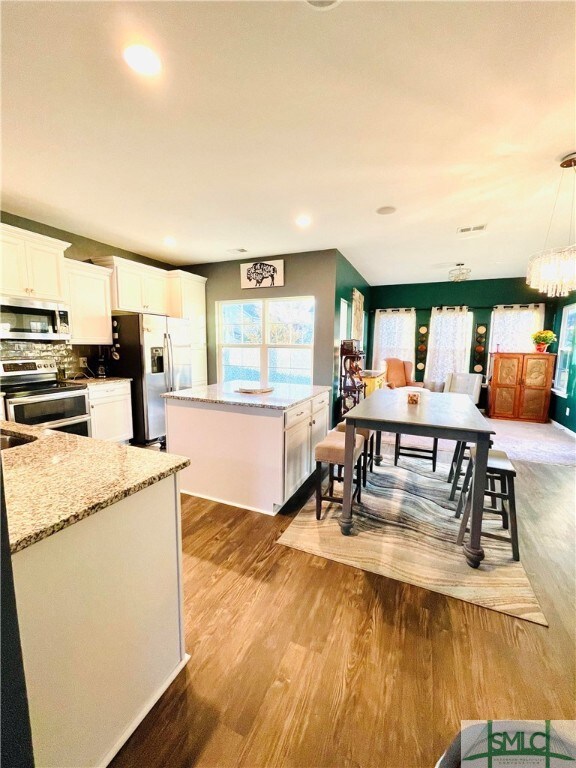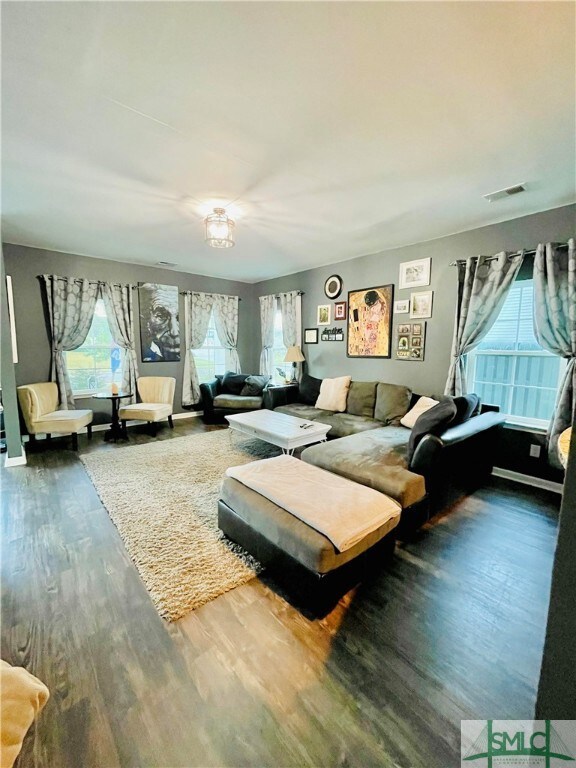
39 Gallie Cut Richmond Hill, GA 31324
Highlights
- Traditional Architecture
- High Ceiling
- Breakfast Area or Nook
- Dr. George Washington Carver Elementary School Rated A-
- Community Pool
- Fenced Yard
About This Home
As of November 2021This home is located at 39 Gallie Cut, Richmond Hill, GA 31324 and is currently priced at $375,000, approximately $151 per square foot. This property was built in 2017. 39 Gallie Cut is a home located in Bryan County with nearby schools including Richmond Hill Primary School, Dr. George Washington Carver Elementary School, and Richmond Hill Elementary School.
Home Details
Home Type
- Single Family
Est. Annual Taxes
- $580
Year Built
- Built in 2017
Lot Details
- 8,276 Sq Ft Lot
- Fenced Yard
- Property is zoned PUD
HOA Fees
- $60 Monthly HOA Fees
Parking
- 2 Car Attached Garage
Home Design
- Traditional Architecture
- Brick Exterior Construction
- Slab Foundation
- Asphalt Roof
- Wood Siding
- Vinyl Siding
- Concrete Perimeter Foundation
- Stone
Interior Spaces
- 2,476 Sq Ft Home
- 2-Story Property
- High Ceiling
- Double Pane Windows
- Pull Down Stairs to Attic
- Laundry Room
Kitchen
- Breakfast Area or Nook
- Breakfast Bar
- Oven
- Range
- Microwave
- Dishwasher
- Kitchen Island
- Disposal
Bedrooms and Bathrooms
- 5 Bedrooms
- Primary Bedroom Upstairs
- Double Vanity
- Bathtub
- Garden Bath
- Separate Shower
Outdoor Features
- Patio
- Front Porch
Schools
- Mcallister Elementary School
- RHMS Middle School
- RHHS High School
Utilities
- Central Heating and Cooling System
- Underground Utilities
- 220 Volts
- 110 Volts
- Electric Water Heater
- Cable TV Available
Additional Features
- Energy-Efficient Windows
- Property is near schools
Listing and Financial Details
- Exclusions: Washer and Dryer
- Tax Lot 255
- Assessor Parcel Number 061-66-007-255
Community Details
Overview
- Built by Mungo Homes
- Buckhead East Subdivision
Recreation
- Community Playground
- Community Pool
Similar Homes in Richmond Hill, GA
Home Values in the Area
Average Home Value in this Area
Property History
| Date | Event | Price | Change | Sq Ft Price |
|---|---|---|---|---|
| 04/03/2025 04/03/25 | Off Market | $2,610 | -- | -- |
| 03/11/2025 03/11/25 | Price Changed | $2,610 | +0.6% | $1 / Sq Ft |
| 02/27/2025 02/27/25 | Price Changed | $2,595 | +0.6% | $1 / Sq Ft |
| 02/06/2025 02/06/25 | For Rent | $2,580 | 0.0% | -- |
| 11/01/2021 11/01/21 | Sold | $375,000 | -2.6% | $151 / Sq Ft |
| 09/25/2021 09/25/21 | For Sale | $384,900 | +40.1% | $155 / Sq Ft |
| 03/01/2018 03/01/18 | Sold | $274,720 | +2.2% | $115 / Sq Ft |
| 02/02/2018 02/02/18 | Pending | -- | -- | -- |
| 08/19/2017 08/19/17 | For Sale | $268,762 | -- | $112 / Sq Ft |
Tax History Compared to Growth
Agents Affiliated with this Home
-
Keith Royal

Seller's Agent in 2021
Keith Royal
LPT Realty LLC
(888) 959-9461
52 Total Sales
-
Jude Rasmus

Buyer's Agent in 2021
Jude Rasmus
Rasmus Real Estate Group
(470) 412-9357
713 Total Sales
-
Misty Stenmark

Seller's Agent in 2018
Misty Stenmark
Keller Williams Coastal Area P
(912) 414-8474
23 Total Sales
-
Timothy Westcott
T
Seller Co-Listing Agent in 2018
Timothy Westcott
Smith Family Realty, LLC
(912) 748-3225
184 Total Sales
Map
Source: Savannah Multi-List Corporation
MLS Number: 257813
- 27 Hazen Dr
- 66 Tarbert Cut
- 108 Tarbert Cut
- 4158 Castleoak Dr
- 1043 Kingswood Dr
- 2980 Kingswood Dr
- 521 Catalina Cut
- 901 Garden Hills Loop
- 33 Spring Hill Dr
- 88 Split Branch Dr
- 104 Rountree Dr
- 626 Chastain Cir
- 72 Roswell Trail
- 91 Mcduffie Dr
- 711 Chastain Cir
- 477 Sandhurst Dr
- 225 Glendale Cir
- 167 Glendale Cir
- 387 Sandhurst Dr
- 122 Glendale Cir


