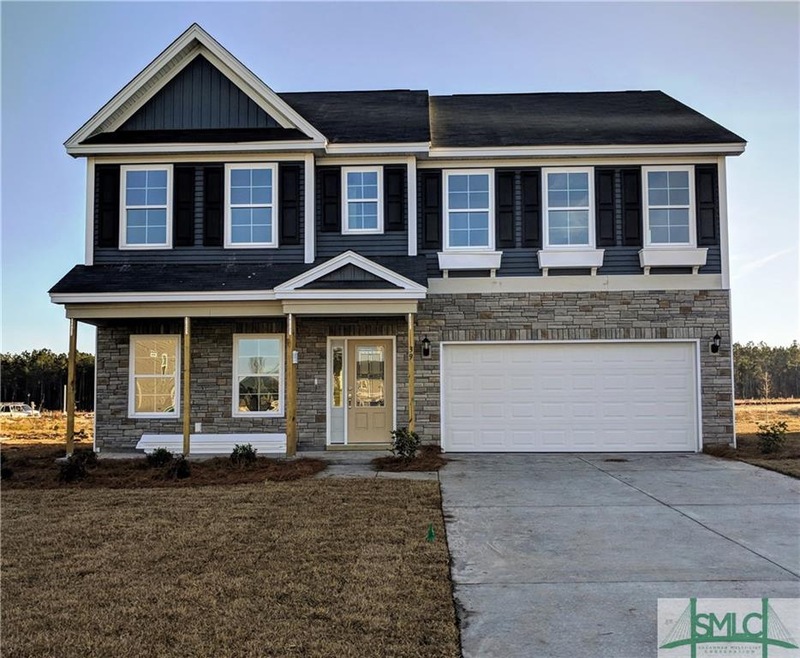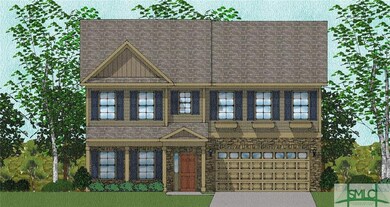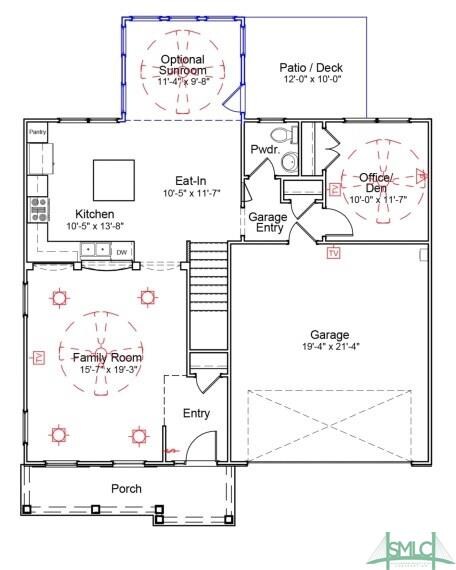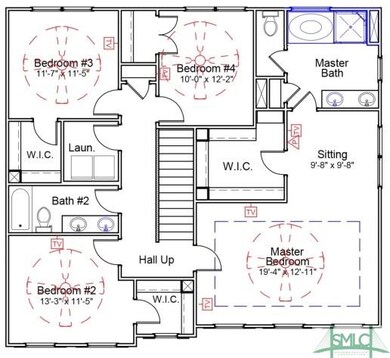
39 Gallie Cut Richmond Hill, GA 31324
Highlights
- Newly Remodeled
- Primary Bedroom Suite
- Sitting Room
- Dr. George Washington Carver Elementary School Rated A-
- Community Pool
- Breakfast Area or Nook
About This Home
As of November 2021Stunning two-story Craftsman-style home with four bedrooms and two-and-one-half baths. THis home offers incredible curb appeal with stone accents and window boxes for flowers over the garage. This open concept home features a spacious kitchen which includes a huge double-wide island, tons of cabinet and counter space, an eat-in and a bar-height counter that provides views of the large family room. An office/den with a closet that can function as a fifth bedroom. Upstairs are three great-sized secondary bedrooms with walk-in closets, a full hall bath and a walk-in laundry room. The master suite is vast and boasts a sitting area, gorgeous streetscape views, double sinks, a separate shower and tub, linen closet and an expansive walk-in closet. Enjoy the fresh air on the outdoor patio living space!
Last Agent to Sell the Property
Keller Williams Coastal Area P License #339473 Listed on: 08/19/2017

Last Buyer's Agent
Keller Williams Coastal Area P License #339473 Listed on: 08/19/2017

Home Details
Home Type
- Single Family
Year Built
- Built in 2017 | Newly Remodeled
Lot Details
- 8,407 Sq Ft Lot
HOA Fees
- $50 Monthly HOA Fees
Home Design
- Vinyl Construction Material
- Stone
Interior Spaces
- 2,397 Sq Ft Home
- 2-Story Property
- Sitting Room
- Pull Down Stairs to Attic
Kitchen
- Breakfast Area or Nook
- Kitchen Island
- Disposal
Bedrooms and Bathrooms
- 4 Bedrooms
- Primary Bedroom Upstairs
- Primary Bedroom Suite
- Dual Vanity Sinks in Primary Bathroom
- Garden Bath
- Separate Shower
Laundry
- Laundry Room
- Laundry on upper level
- Washer and Dryer Hookup
Utilities
- Heat Pump System
- Electric Water Heater
Listing and Financial Details
- Home warranty included in the sale of the property
- Assessor Parcel Number 255
Community Details
Overview
- Built by MUNGO HOMES
- Langford
Recreation
- Community Pool
- Park
- Jogging Path
Similar Homes in Richmond Hill, GA
Home Values in the Area
Average Home Value in this Area
Property History
| Date | Event | Price | Change | Sq Ft Price |
|---|---|---|---|---|
| 04/03/2025 04/03/25 | Off Market | $2,610 | -- | -- |
| 03/11/2025 03/11/25 | Price Changed | $2,610 | +0.6% | $1 / Sq Ft |
| 02/27/2025 02/27/25 | Price Changed | $2,595 | +0.6% | $1 / Sq Ft |
| 02/06/2025 02/06/25 | For Rent | $2,580 | 0.0% | -- |
| 11/01/2021 11/01/21 | Sold | $375,000 | -2.6% | $151 / Sq Ft |
| 09/25/2021 09/25/21 | For Sale | $384,900 | +40.1% | $155 / Sq Ft |
| 03/01/2018 03/01/18 | Sold | $274,720 | +2.2% | $115 / Sq Ft |
| 02/02/2018 02/02/18 | Pending | -- | -- | -- |
| 08/19/2017 08/19/17 | For Sale | $268,762 | -- | $112 / Sq Ft |
Tax History Compared to Growth
Agents Affiliated with this Home
-
Keith Royal

Seller's Agent in 2021
Keith Royal
LPT Realty LLC
(888) 959-9461
52 Total Sales
-
Jude Rasmus

Buyer's Agent in 2021
Jude Rasmus
Rasmus Real Estate Group
(470) 412-9357
713 Total Sales
-
Misty Stenmark

Seller's Agent in 2018
Misty Stenmark
Keller Williams Coastal Area P
(912) 414-8474
23 Total Sales
-
Timothy Westcott
T
Seller Co-Listing Agent in 2018
Timothy Westcott
Smith Family Realty, LLC
(912) 748-3225
184 Total Sales
Map
Source: Savannah Multi-List Corporation
MLS Number: 178378
- 27 Hazen Dr
- 66 Tarbert Cut
- 108 Tarbert Cut
- 4158 Castleoak Dr
- 1043 Kingswood Dr
- 2980 Kingswood Dr
- 521 Catalina Cut
- 901 Garden Hills Loop
- 33 Spring Hill Dr
- 45 Spring Hill Dr
- 108 Split Branch Dr
- 88 Split Branch Dr
- 369 Chastain Cir
- 104 Rountree Dr
- 72 Roswell Trail
- 711 Chastain Cir
- 91 Mcduffie Dr
- 225 Glendale Cir
- 167 Glendale Cir
- 477 Sandhurst Dr



