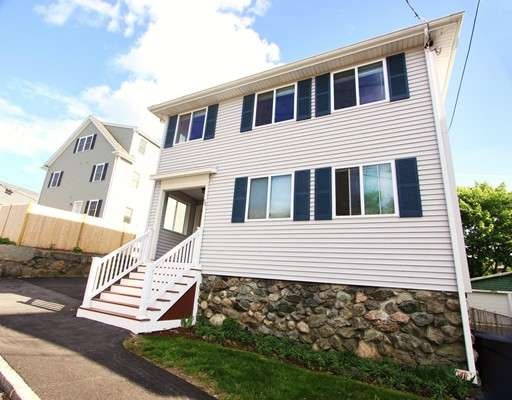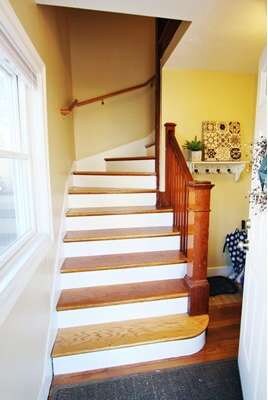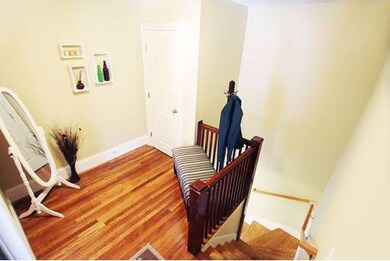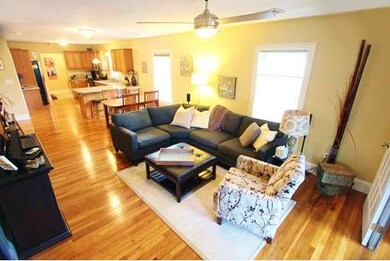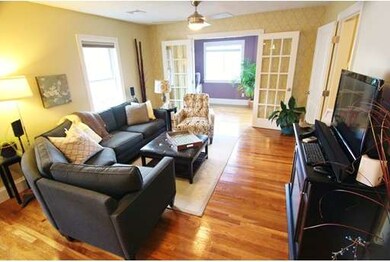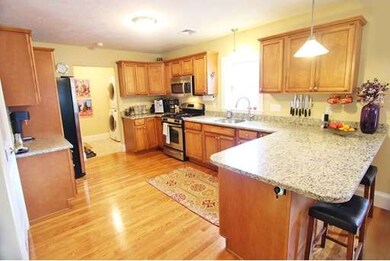
39 Gordon St Unit 2 Waltham, MA 02453
South Side NeighborhoodAbout This Home
As of July 2015Multiple Offers. Amazing Southside locations! Just moments to MBTA, shopping and all downtown Waltham has to offer. Nestled on a low traffic one way street this spacious two bedroom condominium comes fully loaded! The Kitchen showcases Gorgeous Granite tops, warm wood cabinetry & stainless appliances. The countertops extend to a breakfast bar which leads out to open concept living. In unit Laundry, Central air, gas heating, stunning hardwoods and modern decor offer great value and feeling of home. The sun filled living room offers a great space and flexibility. French doors lead out to a family room which makes a great office, gym or media room; finished with custom built-ins and a fun splash of color. Private front entry w/closet, tiled bath, deeded basement storage and parking.
Property Details
Home Type
Condominium
Est. Annual Taxes
$5,619
Year Built
1910
Lot Details
0
Listing Details
- Unit Level: 2
- Unit Placement: Upper
- Other Agent: 2.00
- Special Features: None
- Property Sub Type: Condos
- Year Built: 1910
Interior Features
- Appliances: Range, Dishwasher, Disposal, Microwave, Refrigerator, Washer, Dryer
- Has Basement: Yes
- Number of Rooms: 5
- Amenities: Public Transportation, Shopping, Park, Medical Facility, House of Worship, Public School, T-Station
- Electric: Circuit Breakers
- Energy: Insulated Windows, Insulated Doors
- Flooring: Tile, Hardwood
- Insulation: Full, Fiberglass
- Interior Amenities: Cable Available
- Bedroom 2: First Floor, 12X11
- Bathroom #1: First Floor, 8X7
- Kitchen: First Floor, 15X11
- Laundry Room: First Floor, 7X6
- Living Room: First Floor, 24X12
- Master Bedroom: First Floor, 13X12
- Master Bedroom Description: Ceiling Fan(s), Closet, Flooring - Hardwood
- Family Room: First Floor, 24X7
Exterior Features
- Roof: Asphalt/Fiberglass Shingles
- Construction: Brick
- Exterior: Vinyl
- Exterior Unit Features: Porch, Deck - Wood
Garage/Parking
- Parking: Off-Street
- Parking Spaces: 1
Utilities
- Cooling: Central Air
- Heating: Forced Air, Gas
- Cooling Zones: 1
- Heat Zones: 1
- Hot Water: Natural Gas, Tank
- Utility Connections: for Gas Range, for Electric Dryer, Washer Hookup
Condo/Co-op/Association
- Association Fee Includes: Water, Sewer, Master Insurance, Exterior Maintenance, Landscaping, Snow Removal
- Management: Owner Association, Other (See Remarks)
- Pets Allowed: Yes w/ Restrictions
- No Units: 2
- Unit Building: 2
Schools
- Elementary School: Whittemore
- Middle School: McDevitt
- High School: Waltham High
Ownership History
Purchase Details
Home Financials for this Owner
Home Financials are based on the most recent Mortgage that was taken out on this home.Purchase Details
Home Financials for this Owner
Home Financials are based on the most recent Mortgage that was taken out on this home.Purchase Details
Home Financials for this Owner
Home Financials are based on the most recent Mortgage that was taken out on this home.Purchase Details
Home Financials for this Owner
Home Financials are based on the most recent Mortgage that was taken out on this home.Similar Homes in Waltham, MA
Home Values in the Area
Average Home Value in this Area
Purchase History
| Date | Type | Sale Price | Title Company |
|---|---|---|---|
| Quit Claim Deed | -- | None Available | |
| Quit Claim Deed | -- | None Available | |
| Not Resolvable | $401,000 | -- | |
| Deed | $280,000 | -- | |
| Deed | $280,000 | -- |
Mortgage History
| Date | Status | Loan Amount | Loan Type |
|---|---|---|---|
| Previous Owner | $326,000 | New Conventional | |
| Previous Owner | $362,700 | Stand Alone Refi Refinance Of Original Loan | |
| Previous Owner | $377,150 | New Conventional | |
| Previous Owner | $241,000 | Stand Alone Refi Refinance Of Original Loan | |
| Previous Owner | $252,000 | Purchase Money Mortgage |
Property History
| Date | Event | Price | Change | Sq Ft Price |
|---|---|---|---|---|
| 05/20/2023 05/20/23 | Rented | $2,700 | 0.0% | -- |
| 05/17/2023 05/17/23 | Under Contract | -- | -- | -- |
| 05/11/2023 05/11/23 | For Rent | $2,700 | +22.7% | -- |
| 01/22/2021 01/22/21 | Rented | $2,200 | 0.0% | -- |
| 01/19/2021 01/19/21 | Under Contract | -- | -- | -- |
| 12/28/2020 12/28/20 | For Rent | $2,200 | 0.0% | -- |
| 07/09/2015 07/09/15 | Sold | $401,000 | 0.0% | $306 / Sq Ft |
| 06/09/2015 06/09/15 | Pending | -- | -- | -- |
| 06/01/2015 06/01/15 | Off Market | $401,000 | -- | -- |
| 05/26/2015 05/26/15 | For Sale | $379,900 | -- | $290 / Sq Ft |
Tax History Compared to Growth
Tax History
| Year | Tax Paid | Tax Assessment Tax Assessment Total Assessment is a certain percentage of the fair market value that is determined by local assessors to be the total taxable value of land and additions on the property. | Land | Improvement |
|---|---|---|---|---|
| 2025 | $5,619 | $572,200 | $0 | $572,200 |
| 2024 | $5,437 | $564,000 | $0 | $564,000 |
| 2023 | $5,673 | $549,700 | $0 | $549,700 |
| 2022 | $5,957 | $534,700 | $0 | $534,700 |
| 2021 | $5,713 | $504,700 | $0 | $504,700 |
| 2020 | $5,583 | $467,200 | $0 | $467,200 |
| 2019 | $5,060 | $399,700 | $0 | $399,700 |
| 2018 | $4,594 | $364,300 | $0 | $364,300 |
| 2017 | $4,576 | $364,300 | $0 | $364,300 |
| 2016 | $3,568 | $291,500 | $0 | $291,500 |
| 2015 | -- | $258,700 | $0 | $258,700 |
Agents Affiliated with this Home
-
Mike DeStefano

Seller's Agent in 2023
Mike DeStefano
Coldwell Banker Realty - Waltham
(781) 929-4921
3 in this area
142 Total Sales
-
Marc Roostaie

Buyer's Agent in 2021
Marc Roostaie
Marc Roos Realty
(617) 590-6507
7 Total Sales
-
Jonathan Ashbridge

Seller's Agent in 2015
Jonathan Ashbridge
Keller Williams Realty
(781) 608-5007
101 Total Sales
Map
Source: MLS Property Information Network (MLS PIN)
MLS Number: 71842933
APN: WALT-000069-000010-000004-000002
- 36 Taylor St Unit 1
- 3 Lowell St Unit 1
- 75 Pine St Unit 21
- 61 Hall St Unit 7
- 61 Hall St Unit 9
- 61 Hall St Unit 3
- 55-57 Crescent St
- 85 Crescent St
- 15 Alder St Unit 1
- 40 Myrtle St Unit 9
- 7-11.5 Felton
- 73 Cherry St Unit 1
- 306 Newton St
- 308 Newton St Unit 2
- 10-12 Liverpool Ln
- 125 Ash St Unit 1
- 28-32 Calvary St
- 41 Oak St Unit 2
- 134 Brown St
- 29 Cherry St Unit 2
