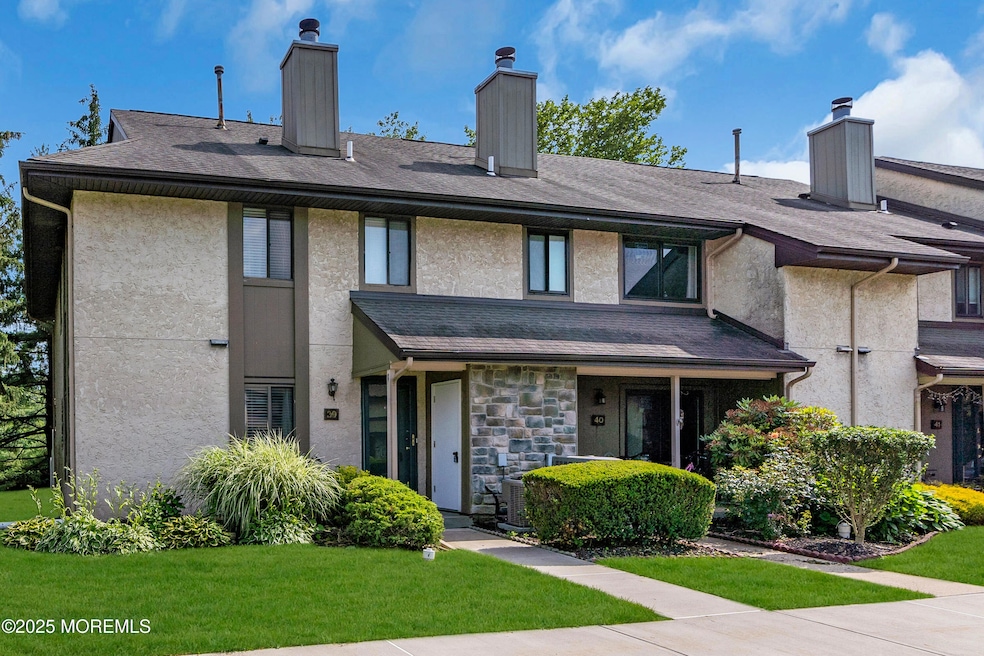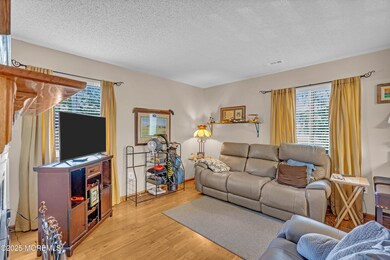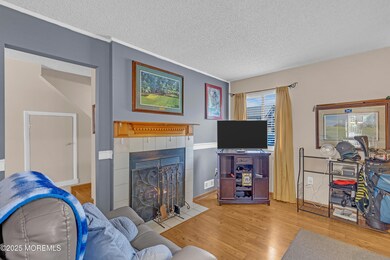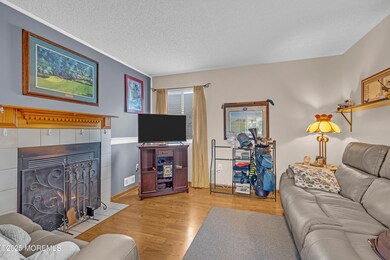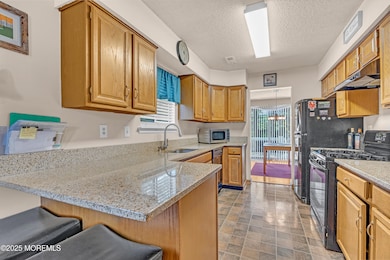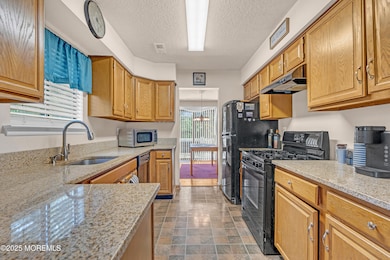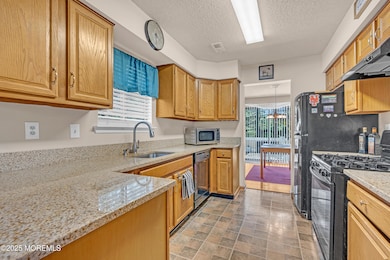
39 Hampshire Dr Plainsboro, NJ 08536
Estimated payment $4,339/month
Highlights
- In Ground Pool
- Recreation Room
- End Unit
- John V.B. Wicoff Elementary School Rated A+
- Wood Flooring
- Granite Countertops
About This Home
END UNIT Opportunity Knocks! Immaculate 3 BR, 2.5 Bath Townhouse in the highly sought Hampshire development. Combined with the top rated West Windsor - Plainsboro school system, this home is solid choice for first time home buyers. Three levels of living space - first floor features Family room w/ Fireplace, Kitchen w/ Granite counters, Living Room / Dining Room combo w/ sliders to private fenced Backyard. Second level features three generous sized bedrooms, including Primary Bedroom suite w/ full bath plus 2nd floor Laundry, and third level is Loft area that can be used as Den or Office. Hampshire development has community Pool and new Playground and is convenient to all transportation. The perfect townhome choice for you, the next Owner
Property Details
Home Type
- Condominium
Est. Annual Taxes
- $9,232
Year Built
- Built in 1987
Lot Details
- End Unit
- Fenced
HOA Fees
- $255 Monthly HOA Fees
Home Design
- Slab Foundation
- Shingle Roof
- Vinyl Siding
Interior Spaces
- 1,756 Sq Ft Home
- 3-Story Property
- Light Fixtures
- Wood Burning Fireplace
- Sliding Doors
- Family Room
- Living Room
- Dining Room
- Recreation Room
- Loft
- Bonus Room
Kitchen
- Gas Cooktop
- Microwave
- Dishwasher
- Granite Countertops
Flooring
- Wood
- Wall to Wall Carpet
- Ceramic Tile
Bedrooms and Bathrooms
- 3 Bedrooms
- Primary bedroom located on second floor
- Primary Bathroom is a Full Bathroom
- Primary Bathroom includes a Walk-In Shower
Laundry
- Laundry Room
- Dryer
- Washer
Parking
- 1 Parking Space
- No Garage
- Open Parking
- Assigned Parking
Outdoor Features
- In Ground Pool
- Patio
Utilities
- Forced Air Heating and Cooling System
- Heating System Uses Natural Gas
- Natural Gas Water Heater
Listing and Financial Details
- Assessor Parcel Number 18-02501-0000-00039
Community Details
Overview
- Association fees include trash, rec facility, snow removal
- End Unit
Amenities
- Recreation Room
Recreation
- Community Playground
- Community Pool
- Snow Removal
Map
Home Values in the Area
Average Home Value in this Area
Tax History
| Year | Tax Paid | Tax Assessment Tax Assessment Total Assessment is a certain percentage of the fair market value that is determined by local assessors to be the total taxable value of land and additions on the property. | Land | Improvement |
|---|---|---|---|---|
| 2024 | $9,009 | $353,300 | $95,000 | $258,300 |
| 2023 | $9,009 | $353,300 | $95,000 | $258,300 |
| 2022 | $8,871 | $353,300 | $95,000 | $258,300 |
| 2021 | $7,962 | $340,400 | $95,000 | $245,400 |
| 2020 | $8,142 | $340,400 | $95,000 | $245,400 |
| 2019 | $7,962 | $340,400 | $95,000 | $245,400 |
| 2018 | $7,785 | $340,400 | $95,000 | $245,400 |
| 2017 | $7,219 | $324,900 | $95,000 | $229,900 |
| 2016 | $6,901 | $324,900 | $95,000 | $229,900 |
| 2015 | $7,456 | $295,400 | $85,500 | $209,900 |
| 2014 | $7,382 | $295,400 | $85,500 | $209,900 |
Property History
| Date | Event | Price | Change | Sq Ft Price |
|---|---|---|---|---|
| 06/25/2025 06/25/25 | For Sale | $599,000 | -- | $341 / Sq Ft |
Purchase History
| Date | Type | Sale Price | Title Company |
|---|---|---|---|
| Deed | $129,900 | -- |
Mortgage History
| Date | Status | Loan Amount | Loan Type |
|---|---|---|---|
| Open | $55,000 | Credit Line Revolving | |
| Open | $186,376 | New Conventional | |
| Closed | $195,251 | Unknown | |
| Closed | $129,000 | FHA |
Similar Homes in the area
Source: MOREMLS (Monmouth Ocean Regional REALTORS®)
MLS Number: 22518802
APN: 18-02501-0000-00039
