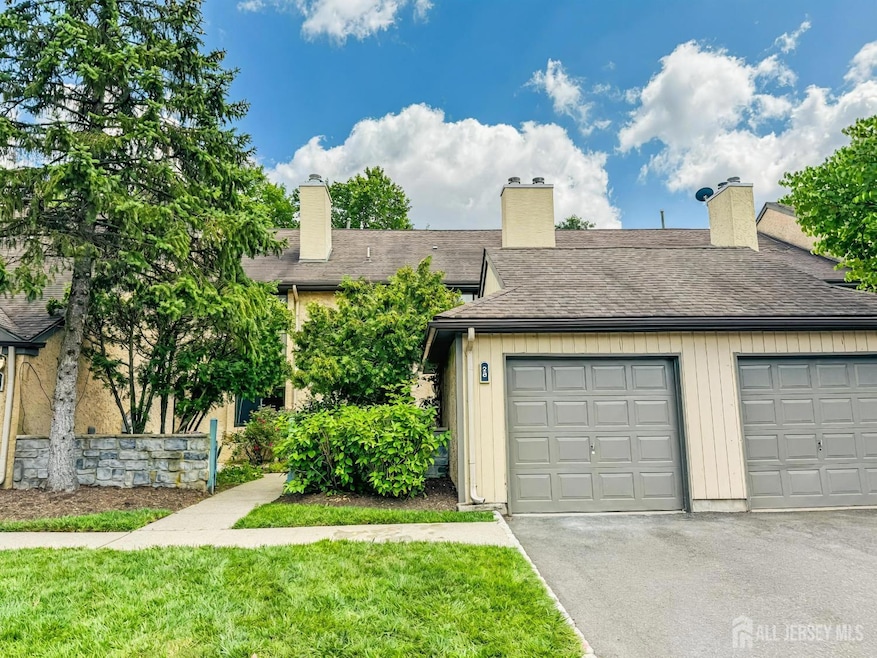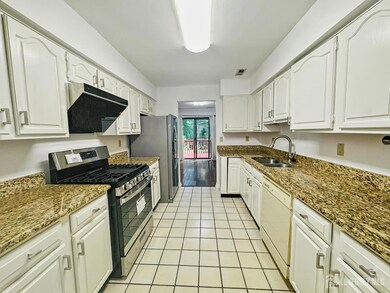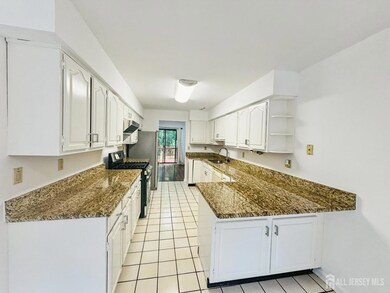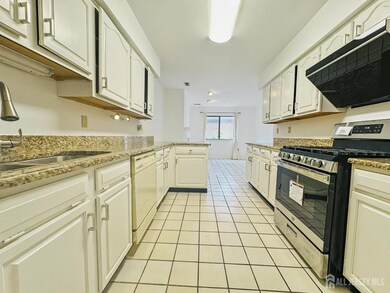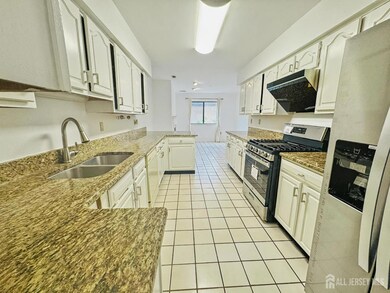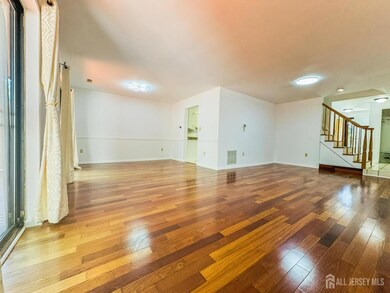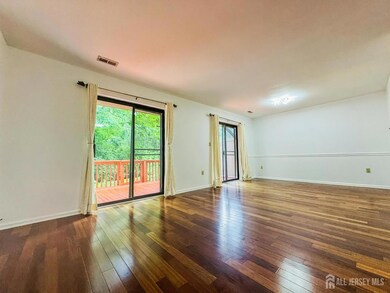
28 Ashford Dr Plainsboro, NJ 08536
Estimated payment $4,782/month
Highlights
- Colonial Architecture
- Deck
- Vaulted Ceiling
- John V.B. Wicoff Elementary School Rated A+
- Wooded Lot
- Wood Flooring
About This Home
Just Upgraded! Stunning Ashford Townhouse Now Even Better Than Before! Welcome to this gorgeous, freshly upgraded Ashford Townhouse, now enhanced with modern updates and stylish finishes throughout. Offering 3 spacious bedrooms, 2.5 bathrooms, and 2,056 sq ft of living space, plus a large finished loft with two skylights, this home is perfect for a home office, gym, or cozy retreat. Just completed: the entire home has been freshly painted, giving it a bright, refreshed feel. Step out onto the freshly painted private deck, which backs to serene woodsyour own peaceful retreat. The kitchen has been newly upgraded and painted, now featuring a brand-new refrigerator and stove, creating a fresh, modern cooking space. Brand-new, stylish light fixtures have been installed throughout the home, enhancing the ambiance with tasteful, updated lighting. Additional features include hardwood flooring on both levels, granite countertops, all included appliances, and a high-efficiency HVAC system. Major updates like a new roof in 2017, chimney cleaned and inspected in 2025, and a premium kitchen range hood installed in 2024 add long-term value and peace of mind. The home also includes a one-car garage and sits in a premium, quiet locationwith the added bonus of ample public parking along the adjacent side street. Enjoy resort-style community amenities including a pool, tennis courts, and playground. Conveniently located near major highways, local roads, and the turnpike, you're also minutes from shopping, groceries, and restaurants, with easy public transportation to NYC and Philadelphia. Plus, this home is near a brand-new hospital and fitness center, and lies within the top-rated West Windsor-Plainsboro school district.
Property Details
Home Type
- Condominium
Est. Annual Taxes
- $11,593
Year Built
- Built in 1990
Parking
- 1 Car Garage
- Driveway
- On-Street Parking
- Open Parking
Home Design
- Colonial Architecture
- Contemporary Architecture
- Asphalt Roof
Interior Spaces
- 3-Story Property
- Beamed Ceilings
- Vaulted Ceiling
- Skylights
- Wood Burning Fireplace
- Entrance Foyer
- Family Room
- Combination Dining and Living Room
Kitchen
- Gas Oven or Range
- Range
- Recirculated Exhaust Fan
- Microwave
- Dishwasher
- Granite Countertops
Flooring
- Wood
- Carpet
- Ceramic Tile
Bedrooms and Bathrooms
- 3 Bedrooms
Laundry
- Dryer
- Washer
Utilities
- Forced Air Heating System
- Space Heater
- Vented Exhaust Fan
- Gas Water Heater
Additional Features
- Deck
- Wooded Lot
Community Details
Overview
- Association fees include snow removal, trash, ground maintenance
- Ashford Subdivision
Building Details
- Maintenance Expense $399
Map
Home Values in the Area
Average Home Value in this Area
Tax History
| Year | Tax Paid | Tax Assessment Tax Assessment Total Assessment is a certain percentage of the fair market value that is determined by local assessors to be the total taxable value of land and additions on the property. | Land | Improvement |
|---|---|---|---|---|
| 2024 | $11,314 | $443,700 | $180,000 | $263,700 |
| 2023 | $11,314 | $443,700 | $180,000 | $263,700 |
| 2022 | $11,141 | $443,700 | $180,000 | $263,700 |
| 2021 | $10,378 | $443,700 | $180,000 | $263,700 |
| 2020 | $10,613 | $443,700 | $180,000 | $263,700 |
| 2019 | $10,378 | $443,700 | $180,000 | $263,700 |
| 2018 | $10,147 | $443,700 | $180,000 | $263,700 |
| 2017 | $10,175 | $457,900 | $180,000 | $277,900 |
| 2016 | $9,726 | $457,900 | $180,000 | $277,900 |
| 2015 | $8,960 | $355,000 | $105,000 | $250,000 |
| 2014 | $8,871 | $355,000 | $105,000 | $250,000 |
Property History
| Date | Event | Price | Change | Sq Ft Price |
|---|---|---|---|---|
| 07/11/2025 07/11/25 | Price Changed | $689,000 | -2.8% | $335 / Sq Ft |
| 06/21/2025 06/21/25 | For Sale | $709,000 | +63.1% | $345 / Sq Ft |
| 04/24/2016 04/24/16 | Sold | $434,600 | -3.2% | $210 / Sq Ft |
| 04/09/2016 04/09/16 | Pending | -- | -- | -- |
| 02/26/2016 02/26/16 | Price Changed | $449,000 | -2.2% | $217 / Sq Ft |
| 02/06/2016 02/06/16 | Price Changed | $459,000 | -0.2% | $222 / Sq Ft |
| 11/23/2015 11/23/15 | For Sale | $460,000 | -- | $222 / Sq Ft |
Purchase History
| Date | Type | Sale Price | Title Company |
|---|---|---|---|
| Deed | $434,400 | -- | |
| Deed | -- | Ridge Title Agency Llc | |
| Deed | $393,500 | -- | |
| Deed | $211,450 | -- | |
| Deed | $177,000 | -- |
Mortgage History
| Date | Status | Loan Amount | Loan Type |
|---|---|---|---|
| Open | $307,000 | New Conventional | |
| Closed | $307,000 | New Conventional | |
| Closed | $318,000 | New Conventional | |
| Closed | $325,000 | New Conventional | |
| Closed | $341,000 | New Conventional | |
| Closed | -- | No Value Available | |
| Closed | $390,960 | New Conventional | |
| Previous Owner | $251,000 | Adjustable Rate Mortgage/ARM | |
| Previous Owner | $290,590 | New Conventional | |
| Previous Owner | $330,400 | New Conventional | |
| Previous Owner | $65,000 | Stand Alone Second | |
| Previous Owner | $314,800 | No Value Available | |
| Previous Owner | $150,000 | Credit Line Revolving | |
| Previous Owner | $169,150 | No Value Available | |
| Previous Owner | $97,000 | No Value Available |
Similar Homes in the area
Source: All Jersey MLS
MLS Number: 2515558R
APN: 18-03001-0000-00028
- 134 Hampshire Dr
- 7 Tennyson Dr
- 16 Thoreau Dr
- 39 Hampshire Dr
- 151 Hampshire Dr
- 7 Shady Brook Ln
- 54 Thoreau Dr
- 8407 Tamarron Dr
- 8407 Dr
- 1211 Aspen Dr
- 1816 Aspen Dr
- 8113 Tamarron Dr
- 97 Thoreau Dr
- 1019 Aspen Dr
- 1010 Aspen Dr
- 2203 Aspen Dr
- 210 Ravens Crest Dr
- 5208 Ravens Crest Dr
- 422 Ravens Crest Dr Unit 422
- 42 Ashford Dr
- 7110 Tamarron Dr
- 232 Hampshire Dr
- 94 Tennyson Dr
- 8201 Tamarron Dr Unit 8201
- 1204 Aspen Dr
- 1202 Aspen Dr Unit 2
- 1104 Aspen Dr
- 99 Thoreau Dr
- 3217 Ravens Crest Dr
- 2202 Aspen Dr Unit 2202
- 815 Aspen Dr
- 305 Deer Creek Dr
- 208 Ravens Crest Dr
- 4812 Ravens Crest Dr
- 2415 Ravens Crest Dr
- 5023 Ravens Crest Dr
- 5019 Ravens Crest Dr
- 1000 Hunters Glen Dr
- 2114 Ravens Crest Dr
