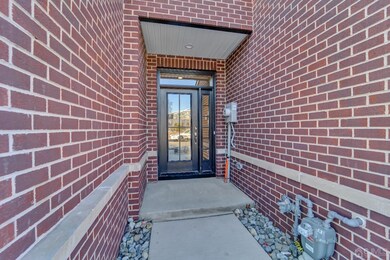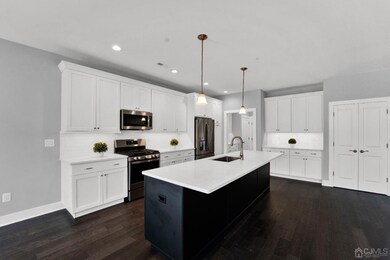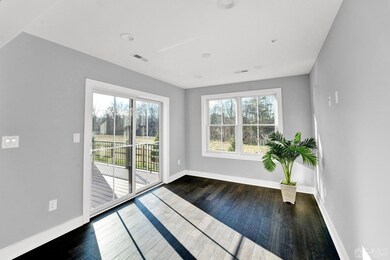Final Phase - Adult Community Brand new 3 bedroom 2.5 bath Fairview Model-Interior Unit with a Sunroom.Completed by September 2024. Experience the ultimate suburban lifestyle in the vibrant, amenity-rich enclave of 45 new construction, dream-pleasing homes in The Townhomes at Riverwalk. This Fairview model blends modern conveniences with timeless elegance. Move in now and start enjoying this energy-efficient, quality-built home that includes an elevator shaft for the future addition of an elevator should you want or need to add one to adapt to your lifestyle needs. The expansive floor plan unfolds before you, a testament to the versatility and thoughtful design that characterize this stunning 3 bedroom, two-and-a-half bath home. The high ceilings soar - 9' on the first floor and 8' on the second - creating a sense of spaciousness that is both grand and inviting. The 5 wide engineered hardwood floors in the main areas and upstairs hallway add a touch of sophistication, harmonizing beautifully with the brushed nickel fixtures and the subtle glow of the LED lighting. The heart of the home is undoubtedly the kitchen, where top-rated stainless steel appliances stand ready to assist in culinary adventures, quartz countertops extend generously for ample space for meal prep, and custom soft-close wood cabinets provide an abundance of storage. The stylish tile backsplash and above-range microwave, which vents directly to the exterior, speaks to the attention to detail that makes this kitchen not only beautiful but also highly functional. The sunroom, bathed in natural light, invites you to relax with a book or enjoy a cup of coffee in serene surroundings. For future convenience, there is an elevator shaft, ready to accommodate your changing needs should you want or need to install an elevator. The primary suite is a private haven of tranquility. Spacious enough to house reading chairs, it features a large closet and a tray ceiling. The ensuite bath is akin to a personal spa, complete with a 5' soaking tub, a 36'' x 60'' shower with a seat, dual under-mount sinks and a quartz top vanity. Two additional bedrooms, each with considerable closet space, share a spacious and well-appointed full bath. The laundry room offers additional closet space. The third floor unveils a large, finished space, a blank canvas for your imagination. Whether you envision a home office, hobby room, or an entertainment area, this multi-purpose space can adapt to your desires. The Townhomes at Riverwalk are not just about the homes themselves, but about the lifestyle they offer. The clubhouse is a hub of activity, featuring a Virtual Game Room, Fitness Center, Indoor Swimming Pool, Movie Theater, Card Room, and a DIY Studio. It's a place where health, wellness and community converge. Located conveniently near the scenic Millstone River Hiking Trail, with easy access to NYC bus transportation and train station.







