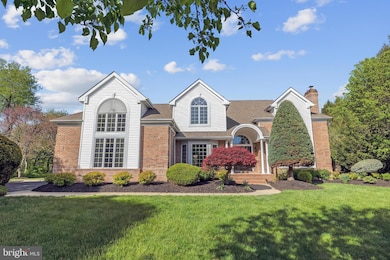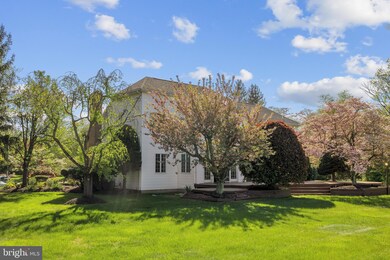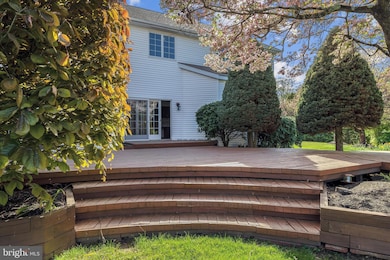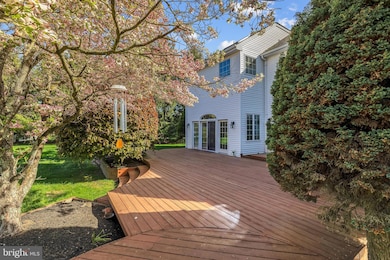4 Stults Dr Plainsboro, NJ 08536
Highlights
- Gourmet Kitchen
- Open Floorplan
- Deck
- John V.B. Wicoff Elementary School Rated A+
- Colonial Architecture
- Cathedral Ceiling
About This Home
Set in one of Plainsboro Township’s most peaceful wooded neighborhoods, this elegant 4-bedroom, 2.5-bath single-family home at 4 Stults Drive offers refined living in the top-rated West Windsor-Plainsboro School District. Featuring a grand two-story foyer, sun-filled living spaces with cathedral ceilings, a dramatic stone fireplace, and a gourmet kitchen with stainless steel appliances and skylights, the home blends comfort with sophistication. A private study, step-down family room, and expansive deck overlooking landscaped gardens provide versatile indoor and outdoor living. The luxurious master suite includes dual walk-in closets and a spa-style bath, while a full high-ceiling basement and three-car garage add ample space and convenience. Ideally located near Princeton, shopping, and NYC transit. Tenants are responsible for continuing existing lawn care agreements, including approximately $1,280 for seasonal lawn mowing ($40 per weekly cut), a lawn fertilizer contract with TruGreen at $93.79 per service (6 services per season), and mulching of flower beds, which tenants may perform themselves or hire out.
Home Details
Home Type
- Single Family
Est. Annual Taxes
- $22,320
Year Built
- Built in 1991
Lot Details
- 0.89 Acre Lot
- Property is zoned R-85
HOA Fees
- $83 Monthly HOA Fees
Parking
- 3 Car Attached Garage
- Side Facing Garage
Home Design
- Colonial Architecture
- Brick Exterior Construction
- Block Foundation
- Shingle Roof
- Vinyl Siding
- Stucco
Interior Spaces
- 3,441 Sq Ft Home
- Property has 2 Levels
- Open Floorplan
- Chair Railings
- Crown Molding
- Cathedral Ceiling
- Skylights
- Recessed Lighting
- 1 Fireplace
- Palladian Windows
- Bay Window
- Double Door Entry
- Family Room Off Kitchen
- Living Room
- Formal Dining Room
- Den
- Basement Fills Entire Space Under The House
Kitchen
- Gourmet Kitchen
- Breakfast Area or Nook
- Butlers Pantry
- Built-In Double Oven
- Cooktop with Range Hood
- Dishwasher
- Stainless Steel Appliances
- Kitchen Island
- Upgraded Countertops
Flooring
- Wood
- Carpet
- Ceramic Tile
Bedrooms and Bathrooms
- 4 Bedrooms
- En-Suite Primary Bedroom
- En-Suite Bathroom
- Walk-In Closet
- Walk-in Shower
Laundry
- Laundry Room
- Laundry on main level
- Dryer
- Washer
Outdoor Features
- Deck
Schools
- Wicoff Elementary School
- Community Middle School
- High School North
Utilities
- Forced Air Heating and Cooling System
- Natural Gas Water Heater
Listing and Financial Details
- Residential Lease
- Security Deposit $9,375
- Tenant pays for cable TV, gas, heat, hot water, internet, sewer, all utilities, water, lawn/tree/shrub care
- No Smoking Allowed
- 12-Month Min and 24-Month Max Lease Term
- Available 7/9/25
- Assessor Parcel Number 18-01801-00137
Community Details
Overview
- Jefflands Subdivision
Pet Policy
- No Pets Allowed
Map
Source: Bright MLS
MLS Number: NJMX2009916
APN: 18-01801-0000-00137
- 21 Riverwalk
- 2 Maple Ave
- 43 Princeton Hightstown Rd Unit 2201
- 43 Princeton Hightstown Rd Unit 1204
- 43 Princeton Hightstown Rd Unit 2101
- 1 Riverwalk
- 1108 Greenwich Dr
- 1006 Greenwich Dr
- 71 N Mill Rd
- 806 Shay Ct
- 805 Shay Ct
- 1212 Parker Blvd Unit 1212
- 614 Parker Blvd
- 603 Parker Blvd
- 60 Fox Run Dr
- 500 Avalon Square
- 1 Culvert Dr Unit 312
- 1 Culvert Dr Unit 211
- 1 Culvert Dr Unit 111
- 1 Culvert Dr Unit 107







