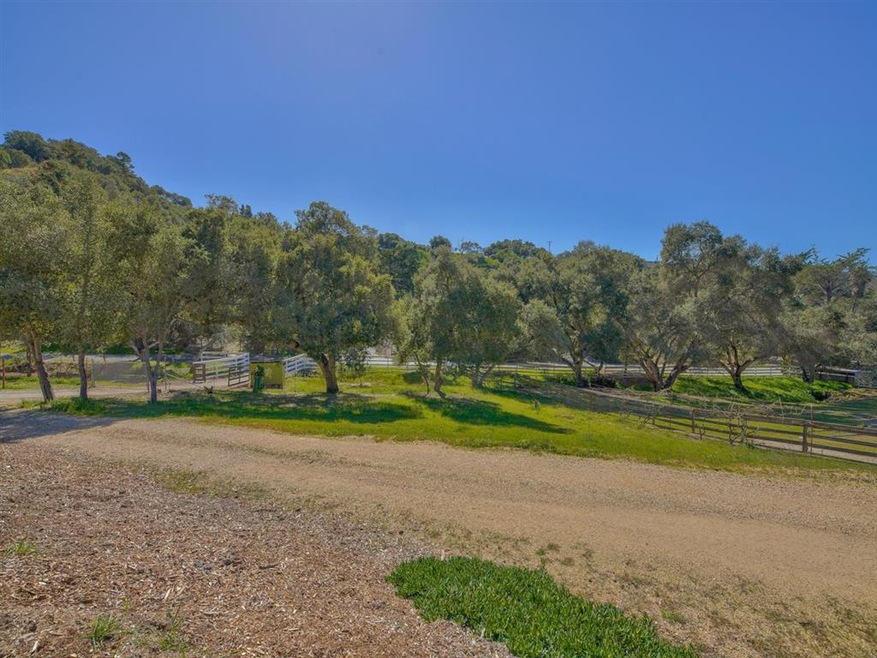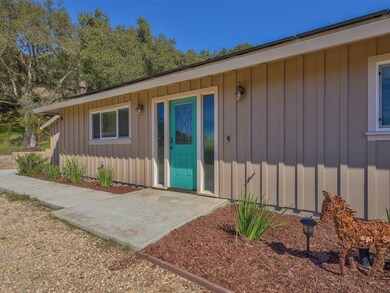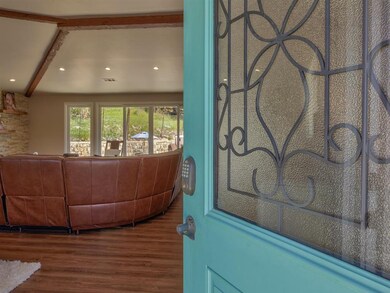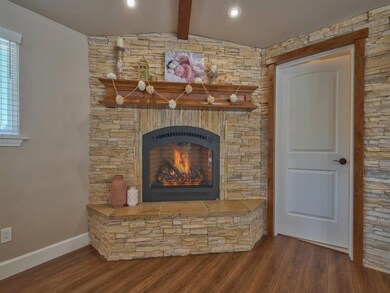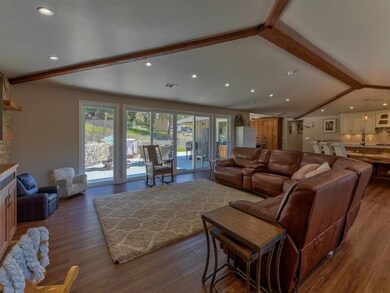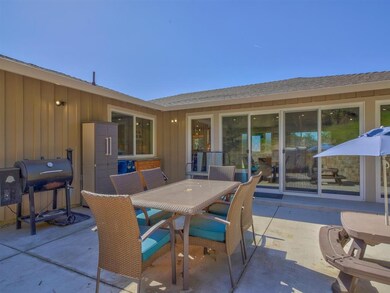
39 Harper Canyon Rd Salinas, CA 93908
Corral de Tierra NeighborhoodHighlights
- Stables
- Solar Power System
- Soaking Tub in Primary Bathroom
- Toro Park Elementary School Rated A
- Primary Bedroom Suite
- Pole Barn
About This Home
As of October 2021Beautiful property with custom features throughout! This stunning home offers an open concept living room with vaulted ceilings that looks in to the kitchen area and separate formal dining room. The dining room has a wet bar, office area, built in bench and custom storage cabinets. The ample kitchen features quartz counters, custom cabinetry with copper accents, double ovens with built in microwave, two sinks, pot filler, upgraded Kitchenaid appliances, walk-in pantry, and an incredible island with custom dining table. The master bedroom has dual walk-in closets and a wet room with three shower heads and an oversized tub. Enjoy the sunshine in your backyard with a large grass area and patio space. There are two storage sheds, a fenced garden, herb garden, fruit trees, car port and a two stall barn with overhang to protect your toys. The property has a Tesla solar system with battery backup. This usable lot has so much potential for all of your hobbies!
Last Agent to Sell the Property
Coldwell Banker Realty License #01974651 Listed on: 07/26/2021

Home Details
Home Type
- Single Family
Est. Annual Taxes
- $14,815
Year Built
- 1951
Lot Details
- 1.85 Acre Lot
- Cross Fenced
- Mostly Level
Home Design
- Slab Foundation
- Composition Roof
Interior Spaces
- 2,487 Sq Ft Home
- 1-Story Property
- Gas Fireplace
- Double Pane Windows
- Family Room with Fireplace
- Formal Dining Room
- Den
- Alarm System
Kitchen
- Open to Family Room
- Eat-In Kitchen
- Breakfast Bar
- Built-In Double Oven
- Gas Oven
- Gas Cooktop
- Microwave
- Ice Maker
- Dishwasher
- Wine Refrigerator
- ENERGY STAR Qualified Appliances
- Kitchen Island
- Quartz Countertops
- Disposal
Flooring
- Carpet
- Tile
- Vinyl
Bedrooms and Bathrooms
- 3 Bedrooms
- Primary Bedroom Suite
- Walk-In Closet
- Remodeled Bathroom
- 3 Full Bathrooms
- Dual Sinks
- Low Flow Toliet
- Soaking Tub in Primary Bathroom
- Bathtub with Shower
- Oversized Bathtub in Primary Bathroom
- Walk-in Shower
Laundry
- Laundry in Utility Room
- Laundry Tub
Parking
- 2 Carport Spaces
- No Garage
Eco-Friendly Details
- Solar Power System
- Solar owned by a third party
Outdoor Features
- Pole Barn
- Shed
Horse Facilities and Amenities
- Horses Potentially Allowed on Property
- Stables
- Arena
Utilities
- Forced Air Heating and Cooling System
- Tankless Water Heater
- Septic Tank
Ownership History
Purchase Details
Purchase Details
Home Financials for this Owner
Home Financials are based on the most recent Mortgage that was taken out on this home.Purchase Details
Home Financials for this Owner
Home Financials are based on the most recent Mortgage that was taken out on this home.Purchase Details
Purchase Details
Home Financials for this Owner
Home Financials are based on the most recent Mortgage that was taken out on this home.Purchase Details
Purchase Details
Purchase Details
Home Financials for this Owner
Home Financials are based on the most recent Mortgage that was taken out on this home.Purchase Details
Similar Homes in Salinas, CA
Home Values in the Area
Average Home Value in this Area
Purchase History
| Date | Type | Sale Price | Title Company |
|---|---|---|---|
| Grant Deed | -- | -- | |
| Grant Deed | -- | -- | |
| Grant Deed | $1,290,000 | Chicago Title Company | |
| Grant Deed | $790,000 | Old Republic Title Co | |
| Quit Claim Deed | -- | None Available | |
| Interfamily Deed Transfer | -- | None Available | |
| Interfamily Deed Transfer | -- | Chicago Title Company | |
| Interfamily Deed Transfer | -- | None Available | |
| Interfamily Deed Transfer | -- | None Available | |
| Interfamily Deed Transfer | -- | None Available | |
| Grant Deed | $435,000 | Old Republic Title Company | |
| Interfamily Deed Transfer | -- | -- |
Mortgage History
| Date | Status | Loan Amount | Loan Type |
|---|---|---|---|
| Previous Owner | $1,032,000 | New Conventional | |
| Previous Owner | $210,000 | Credit Line Revolving | |
| Previous Owner | $790,000 | New Conventional | |
| Previous Owner | $652,050 | New Conventional | |
| Previous Owner | $200,000 | Credit Line Revolving | |
| Previous Owner | $135,000 | Unknown | |
| Previous Owner | $652,050 | New Conventional | |
| Previous Owner | $740,000 | Unknown | |
| Previous Owner | $88,000 | Unknown | |
| Previous Owner | $417,000 | New Conventional | |
| Previous Owner | $348,000 | New Conventional |
Property History
| Date | Event | Price | Change | Sq Ft Price |
|---|---|---|---|---|
| 10/29/2021 10/29/21 | Sold | $1,290,000 | -2.9% | $519 / Sq Ft |
| 09/10/2021 09/10/21 | Pending | -- | -- | -- |
| 07/26/2021 07/26/21 | For Sale | $1,329,000 | +68.2% | $534 / Sq Ft |
| 11/02/2018 11/02/18 | Sold | $790,000 | -3.7% | $457 / Sq Ft |
| 09/30/2018 09/30/18 | Pending | -- | -- | -- |
| 08/23/2018 08/23/18 | Price Changed | $820,000 | +2.6% | $475 / Sq Ft |
| 08/23/2018 08/23/18 | For Sale | $799,000 | 0.0% | $463 / Sq Ft |
| 08/03/2018 08/03/18 | Pending | -- | -- | -- |
| 07/23/2018 07/23/18 | For Sale | $799,000 | -- | $463 / Sq Ft |
Tax History Compared to Growth
Tax History
| Year | Tax Paid | Tax Assessment Tax Assessment Total Assessment is a certain percentage of the fair market value that is determined by local assessors to be the total taxable value of land and additions on the property. | Land | Improvement |
|---|---|---|---|---|
| 2025 | $14,815 | $1,368,957 | $742,845 | $626,112 |
| 2024 | $14,815 | $1,342,116 | $728,280 | $613,836 |
| 2023 | $14,283 | $1,315,800 | $714,000 | $601,800 |
| 2022 | $14,403 | $1,290,000 | $700,000 | $590,000 |
| 2021 | $8,915 | $814,147 | $257,641 | $556,506 |
| 2020 | $8,720 | $805,800 | $255,000 | $550,800 |
| 2019 | $8,686 | $790,000 | $250,000 | $540,000 |
| 2018 | $5,043 | $465,678 | $242,691 | $222,987 |
| 2017 | $5,117 | $456,548 | $237,933 | $218,615 |
| 2016 | $4,961 | $447,597 | $233,268 | $214,329 |
| 2015 | $4,911 | $440,875 | $229,765 | $211,110 |
| 2014 | $4,825 | $432,240 | $225,265 | $206,975 |
Agents Affiliated with this Home
-
Brittany Walker

Seller's Agent in 2021
Brittany Walker
Coldwell Banker Realty
(831) 262-5067
2 in this area
56 Total Sales
-
Rossy Figueroa

Buyer's Agent in 2021
Rossy Figueroa
Berkshire Hathaway HS Real Time Realty
(831) 594-5721
1 in this area
161 Total Sales
-
C
Seller's Agent in 2018
Corey Luce
Sotheby’s International Realty
Map
Source: MLSListings
MLS Number: ML81857538
APN: 416-251-001-000
- 15847 Pleasant Valley Ln
- 14220 Mountain Quail Rd
- 23799 Monterey Salinas Hwy Unit 20
- 23799 Monterey Salinas Hwy Unit 35
- 25547 Meadowview Cir
- 2 Mesa Del Sol
- 54 Corral de Tierra Rd
- 13525 Paseo Terrano
- 350 San Benancio Rd
- 22310 Davenrich St
- 13500 Paseo Terrano
- 17 Calera Canyon Rd
- 22470 Estoque Place
- 442 Corral de Tierra Rd
- 382 Corral de Tierra Rd
- 0 Corral de Tierra Rd
- 25317 Camino de Chamisal
- 453 Corral de Tierra Rd
- 397 B Corral de Tierra Rd
- 22709 Picador Dr
