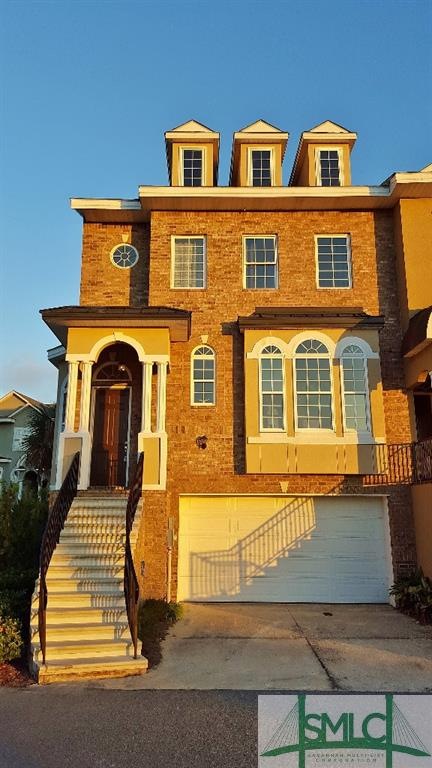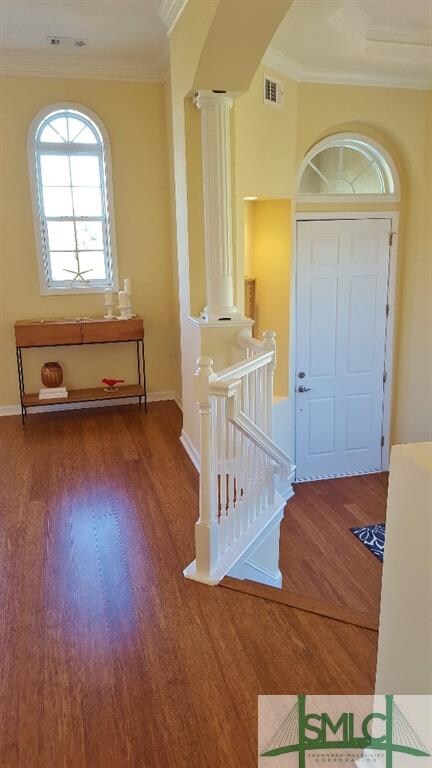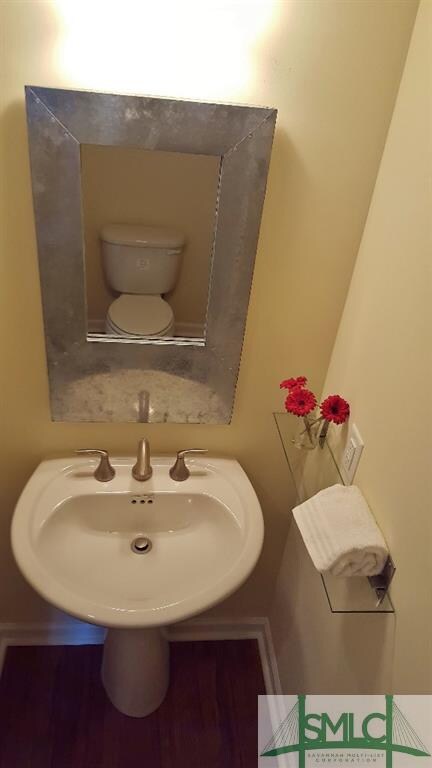
39 Hidden Pointe Dr Savannah, GA 31419
Windsor Forest NeighborhoodHighlights
- Newly Remodeled
- Traditional Architecture
- End Unit
- Gourmet Kitchen
- Cathedral Ceiling
- Breakfast Area or Nook
About This Home
As of April 2016Luxury end unit townhome overlooking the Marshes of the Forest River. The perfect balance of Elegance and Ease. With two balconies and amazing marshviews. Beautiful hardwoods, arched doorways and windows, moldings and upgrades throughout. Spacious open kitchen with granite countertops and double oven and center island. Open kitchen to living room has abundant natural light and access to balcony. Master bedroom with private balcony and massive closet. Master bathroom has double vanities lots of counter/cabinet space, separate garden tub and shower. Drive under 4++ car garage with workshop area! Only 15 minutes from downtown Savannah. Developed by an award-winning Atlanta based developer.
Last Buyer's Agent
Nicole Coyle
Keller Williams Coastal Area P License #362715
Townhouse Details
Home Type
- Townhome
Est. Annual Taxes
- $2,707
Year Built
- Built in 2007 | Newly Remodeled
Lot Details
- 1,742 Sq Ft Lot
- Property fronts a marsh
- End Unit
- 1 Common Wall
HOA Fees
- $203 Monthly HOA Fees
Home Design
- Traditional Architecture
- Brick Exterior Construction
- Slab Foundation
- Frame Construction
- Asphalt Roof
- Stucco
Interior Spaces
- 2,580 Sq Ft Home
- 2-Story Property
- Rear Stairs
- Cathedral Ceiling
- Recessed Lighting
- Double Pane Windows
- Pull Down Stairs to Attic
- Security Lights
- Laundry Room
Kitchen
- Gourmet Kitchen
- Breakfast Area or Nook
- Breakfast Bar
- Double Self-Cleaning Oven
- Cooktop with Range Hood
- Microwave
- Plumbed For Ice Maker
- Dishwasher
- Kitchen Island
- Disposal
Bedrooms and Bathrooms
- 3 Bedrooms
- Dual Vanity Sinks in Primary Bathroom
- Garden Bath
- Separate Shower
Parking
- 4 Car Attached Garage
- Automatic Garage Door Opener
Accessible Home Design
- Accessibility Features
Outdoor Features
- Balcony
- Front Porch
Schools
- WFES Elementary School
- Southwest Middle School
- Windsor Forest High School
Utilities
- Central Heating and Cooling System
- Programmable Thermostat
- Electric Water Heater
- Cable TV Available
Community Details
- Mia Madison Properties, Llc Association
Listing and Financial Details
- Home warranty included in the sale of the property
- Assessor Parcel Number 2-0862-02-034
Ownership History
Purchase Details
Purchase Details
Purchase Details
Similar Homes in Savannah, GA
Home Values in the Area
Average Home Value in this Area
Purchase History
| Date | Type | Sale Price | Title Company |
|---|---|---|---|
| Deed | $700,000 | -- | |
| Quit Claim Deed | -- | -- | |
| Warranty Deed | $700,000 | -- | |
| Deed | -- | -- | |
| Deed | -- | -- |
Mortgage History
| Date | Status | Loan Amount | Loan Type |
|---|---|---|---|
| Open | $75,225 | New Conventional | |
| Open | $248,000 | New Conventional | |
| Closed | $261,000 | New Conventional | |
| Previous Owner | $282,000 | New Conventional |
Property History
| Date | Event | Price | Change | Sq Ft Price |
|---|---|---|---|---|
| 03/27/2025 03/27/25 | For Sale | $540,000 | +86.2% | $209 / Sq Ft |
| 04/22/2016 04/22/16 | Sold | $290,000 | 0.0% | $112 / Sq Ft |
| 03/09/2016 03/09/16 | Pending | -- | -- | -- |
| 11/17/2015 11/17/15 | For Sale | $290,000 | -- | $112 / Sq Ft |
Tax History Compared to Growth
Tax History
| Year | Tax Paid | Tax Assessment Tax Assessment Total Assessment is a certain percentage of the fair market value that is determined by local assessors to be the total taxable value of land and additions on the property. | Land | Improvement |
|---|---|---|---|---|
| 2024 | $6,877 | $188,320 | $36,000 | $152,320 |
| 2023 | $1,699 | $139,240 | $13,760 | $125,480 |
| 2022 | $1,500 | $122,920 | $13,760 | $109,160 |
| 2021 | $4,708 | $109,000 | $13,760 | $95,240 |
| 2020 | $3,442 | $109,000 | $13,760 | $95,240 |
| 2019 | $4,843 | $109,000 | $13,760 | $95,240 |
| 2018 | $3,478 | $110,160 | $13,760 | $96,400 |
| 2017 | $3,249 | $110,800 | $13,760 | $97,040 |
| 2016 | $3,213 | $110,120 | $13,760 | $96,360 |
| 2015 | $4,592 | $110,120 | $13,760 | $96,360 |
| 2014 | $5,506 | $111,640 | $0 | $0 |
Agents Affiliated with this Home
-
E
Seller's Agent in 2025
Edward Yannett
Epique Realty
-
N
Buyer's Agent in 2016
Nicole Coyle
Keller Williams Coastal Area P
Map
Source: Savannah Multi-List Corporation
MLS Number: 149955
APN: 2086202034
- 101 Annoula Way
- 101 Annoula Way
- 40 Hidden Pointe Dr
- 102 Hidden Way
- 12502 Apache Ave Unit 18
- 12502 Apache Ave Unit 34
- 12502 Apache Ave Unit 15
- 12502 Apache Ave Unit 4
- 12502 Apache Ave Unit 42
- 12502 Apache Ave Unit 13
- 0 Abercorn Extension Unit SA334684
- 0 Abercorn Extension Unit 10567371
- 0 Abercorn Extension Unit 10544001
- 0 Abercorn Extension Unit 10543997
- 0 Abercorn Extension Unit SA332794
- 12502 Apache #20 Ave
- 23 Rio Rd
- 12300 Apache Ave Unit 224
- 12300 Apache Ave Unit 312
- 12300 Apache Ave Unit 1721






