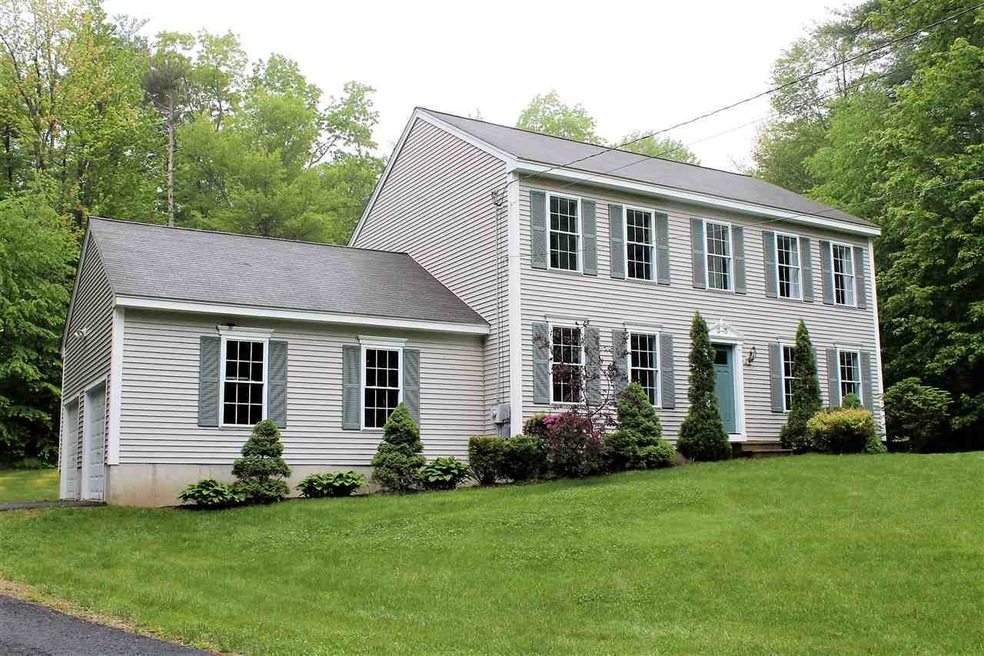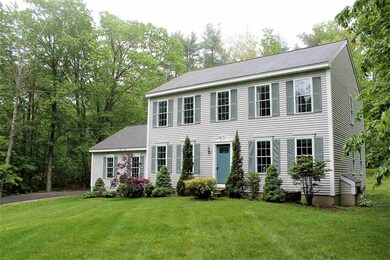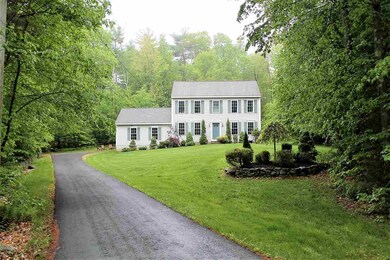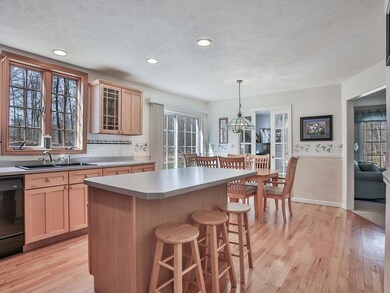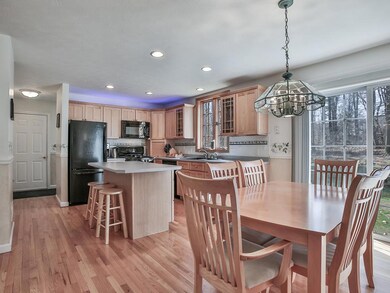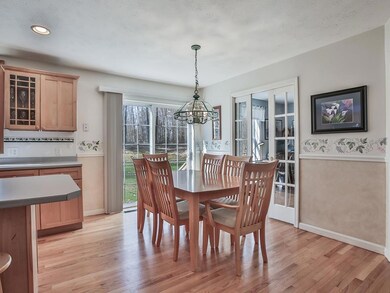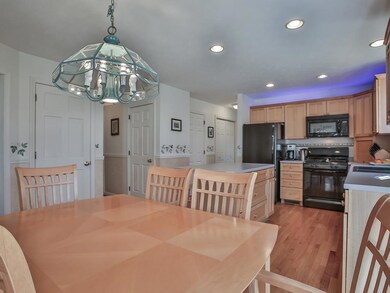
39 Highfields Rd Wilton, NH 03086
Highlights
- 2 Acre Lot
- Countryside Views
- Walk-In Pantry
- Colonial Architecture
- Wood Flooring
- 2 Car Direct Access Garage
About This Home
As of September 2019Easy to show,just a few hours notice needed. Well maintained and stately colonial in fantastic cul de sac neighborhood near Waldorf Schools and with hundreds of acres of protected land nearby the setting is unbeatable! Featuring a Maple Kitchen with a large island, Oak and Maple flooring on the first floor as well as some new carpeting, this home seems much newer than it is. Master Suite featuring large walk in closet and its own bath with large shower. Each of the bedrooms is good sized and the abundant windows truly let the outside in. Possible fourth bedroom on the first floor with office with french doors and separate den/playroom besides the Living Room. Freshly paved driveway to keep the cars and house clean, too! This move in condition, TURN-KEY home is sited so nicely on this two acre lot and surrounded by wonderful plantings, it will be sure to please! New Septic, too! Great opportunity to take advantage of Wilton's eligibility for 100% USDA RD financing.
Last Agent to Sell the Property
Coldwell Banker Realty Nashua Brokerage Phone: 603-673-4000 License #054661 Listed on: 05/31/2017

Home Details
Home Type
- Single Family
Est. Annual Taxes
- $6,408
Year Built
- Built in 1998
Lot Details
- 2 Acre Lot
- Cul-De-Sac
- Landscaped
- Level Lot
- Property is zoned RA
Parking
- 2 Car Direct Access Garage
- Automatic Garage Door Opener
Home Design
- Colonial Architecture
- Concrete Foundation
- Wood Frame Construction
- Shingle Roof
- Vinyl Siding
Interior Spaces
- 2-Story Property
- Ceiling Fan
- Countryside Views
- Fire and Smoke Detector
- Washer and Dryer Hookup
Kitchen
- Walk-In Pantry
- Gas Range
- Microwave
- Dishwasher
- Kitchen Island
Flooring
- Wood
- Carpet
- Tile
Bedrooms and Bathrooms
- 3 Bedrooms
- En-Suite Primary Bedroom
Unfinished Basement
- Basement Fills Entire Space Under The House
- Connecting Stairway
- Interior Basement Entry
Schools
- Florence Rideout Elementary School
- Wilton-Lyndeboro Cooperative Middle School
- Wilton-Lyndeboro Sr. High School
Utilities
- Heating System Uses Oil
- 200+ Amp Service
- Private Water Source
- Drilled Well
- Liquid Propane Gas Water Heater
- Septic Tank
- Leach Field
- Cable TV Available
Community Details
- High Fields Subdivision
Listing and Financial Details
- Legal Lot and Block 22 / 42
Ownership History
Purchase Details
Home Financials for this Owner
Home Financials are based on the most recent Mortgage that was taken out on this home.Purchase Details
Home Financials for this Owner
Home Financials are based on the most recent Mortgage that was taken out on this home.Purchase Details
Home Financials for this Owner
Home Financials are based on the most recent Mortgage that was taken out on this home.Purchase Details
Home Financials for this Owner
Home Financials are based on the most recent Mortgage that was taken out on this home.Similar Home in Wilton, NH
Home Values in the Area
Average Home Value in this Area
Purchase History
| Date | Type | Sale Price | Title Company |
|---|---|---|---|
| Warranty Deed | $330,000 | -- | |
| Warranty Deed | $300,000 | -- | |
| Warranty Deed | $325,000 | -- | |
| Warranty Deed | $150,600 | -- |
Mortgage History
| Date | Status | Loan Amount | Loan Type |
|---|---|---|---|
| Open | $329,398 | Stand Alone Refi Refinance Of Original Loan | |
| Closed | $337,095 | VA | |
| Previous Owner | $220,000 | Purchase Money Mortgage | |
| Previous Owner | $273,635 | Stand Alone Refi Refinance Of Original Loan | |
| Previous Owner | $308,750 | No Value Available | |
| Previous Owner | $100,000 | Unknown | |
| Previous Owner | $135,540 | No Value Available |
Property History
| Date | Event | Price | Change | Sq Ft Price |
|---|---|---|---|---|
| 09/13/2019 09/13/19 | Sold | $330,000 | +0.3% | $164 / Sq Ft |
| 08/08/2019 08/08/19 | Pending | -- | -- | -- |
| 08/02/2019 08/02/19 | For Sale | $329,000 | +9.7% | $163 / Sq Ft |
| 07/28/2017 07/28/17 | Sold | $300,000 | 0.0% | $149 / Sq Ft |
| 06/03/2017 06/03/17 | Pending | -- | -- | -- |
| 05/31/2017 05/31/17 | For Sale | $299,900 | -- | $149 / Sq Ft |
Tax History Compared to Growth
Tax History
| Year | Tax Paid | Tax Assessment Tax Assessment Total Assessment is a certain percentage of the fair market value that is determined by local assessors to be the total taxable value of land and additions on the property. | Land | Improvement |
|---|---|---|---|---|
| 2024 | $9,264 | $372,500 | $126,600 | $245,900 |
| 2023 | $8,270 | $372,500 | $126,600 | $245,900 |
| 2022 | $7,621 | $368,900 | $126,600 | $242,300 |
| 2021 | $7,102 | $369,500 | $126,600 | $242,900 |
| 2020 | $7,350 | $250,100 | $96,200 | $153,900 |
| 2019 | $7,199 | $247,900 | $96,200 | $151,700 |
| 2018 | $7,130 | $247,900 | $96,200 | $151,700 |
| 2017 | $6,610 | $243,300 | $96,200 | $147,100 |
| 2016 | $6,409 | $243,300 | $96,200 | $147,100 |
| 2015 | $6,530 | $247,900 | $98,800 | $149,100 |
| 2014 | $6,427 | $249,100 | $98,800 | $150,300 |
| 2013 | $6,482 | $249,100 | $98,800 | $150,300 |
Agents Affiliated with this Home
-
Melanie Zaharias

Seller's Agent in 2019
Melanie Zaharias
Zaharias Real Estate
(603) 831-4416
5 in this area
80 Total Sales
-
Elizabeth LeClaire-Furbush

Buyer's Agent in 2019
Elizabeth LeClaire-Furbush
Keller Williams Realty-Metropolitan
(603) 689-8998
81 Total Sales
-
Bill Goddard

Seller's Agent in 2017
Bill Goddard
Coldwell Banker Realty Nashua
(603) 566-4316
50 in this area
134 Total Sales
Map
Source: PrimeMLS
MLS Number: 4637520
APN: WLTN-000000-H000042-000022
- 945 Mason Rd
- 685 Abbot Hill Rd
- 108 Gage Rd
- F-88-7, 9-12 McGettigan Rd
- Lot F-84 McGettigan Rd
- Lot F-88-9 Aria Hill Dr
- 88 McGettigan Rd Unit 88-6-1
- 128 McGettigan Rd
- 81 Abbot Hill Acres
- 495 Mason Rd
- Lots 4 & 7 Gibbons & Robbins Rd
- 404 Eastview Dr
- 302 Eastview Dr
- 40 Kasey Dr
- 27 Island St
- 10 Crescent St
- 42 Deerwood Dr
- 80 Timber Ridge Dr
- 131 Badger Hill Dr
- 16 Ches Mae Ln
