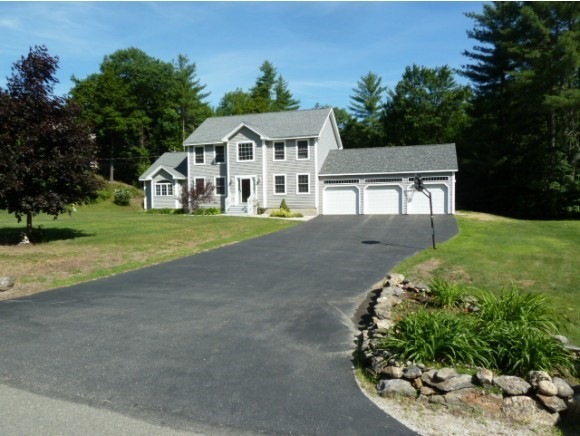
Highlights
- Above Ground Pool
- Colonial Architecture
- Wood Flooring
- 2.08 Acre Lot
- Deck
- Walk-In Closet
About This Home
As of January 2025Beautifully maintained spacious Colonial in quiet rural neighborhood within easy commute to Concord, Manchester and the sea coast. Newly painted interior, new carpeting, hardwood floor in the formal dining room, large deck, above ground pool, spacious eat-in kitchen with center island, oak cabinetry and recessed lighting, MBR with walk-in closet and private bath.
Last Agent to Sell the Property
Keeler Family Realtors License #035908 Listed on: 06/17/2014
Home Details
Home Type
- Single Family
Est. Annual Taxes
- $6,791
Year Built
- Built in 2002
Lot Details
- 2.08 Acre Lot
- Level Lot
Parking
- 3 Car Garage
Home Design
- Colonial Architecture
- Concrete Foundation
- Wood Frame Construction
- Architectural Shingle Roof
- Vinyl Siding
Interior Spaces
- 2-Story Property
- Combination Kitchen and Dining Room
- Fire and Smoke Detector
- Laundry on main level
Kitchen
- Electric Range
- Dishwasher
- Kitchen Island
Flooring
- Wood
- Carpet
- Vinyl
Bedrooms and Bathrooms
- 3 Bedrooms
- En-Suite Primary Bedroom
- Walk-In Closet
Unfinished Basement
- Basement Fills Entire Space Under The House
- Connecting Stairway
- Interior Basement Entry
Outdoor Features
- Above Ground Pool
- Deck
Schools
- Epsom Central Elementary And Middle School
- Pembroke Academy High School
Utilities
- Zoned Heating and Cooling
- Hot Water Heating System
- Heating System Uses Oil
- 200+ Amp Service
- Drilled Well
- Septic Tank
- Private Sewer
- Leach Field
- Internet Available
Similar Homes in Epsom, NH
Home Values in the Area
Average Home Value in this Area
Property History
| Date | Event | Price | Change | Sq Ft Price |
|---|---|---|---|---|
| 01/31/2025 01/31/25 | Sold | $685,000 | -2.1% | $233 / Sq Ft |
| 12/20/2024 12/20/24 | Pending | -- | -- | -- |
| 11/21/2024 11/21/24 | For Sale | $699,900 | 0.0% | $238 / Sq Ft |
| 11/21/2024 11/21/24 | Price Changed | $699,900 | -2.7% | $238 / Sq Ft |
| 10/30/2024 10/30/24 | Pending | -- | -- | -- |
| 10/23/2024 10/23/24 | For Sale | $719,000 | +149.9% | $245 / Sq Ft |
| 09/30/2014 09/30/14 | Sold | $287,670 | -0.8% | $124 / Sq Ft |
| 09/16/2014 09/16/14 | Pending | -- | -- | -- |
| 06/17/2014 06/17/14 | For Sale | $289,900 | -- | $125 / Sq Ft |
Tax History Compared to Growth
Agents Affiliated with this Home
-

Seller's Agent in 2025
Rachel Eames
Remax Capital Realty and Remax Coastal Living
(603) 344-2276
19 in this area
84 Total Sales
-
J
Buyer's Agent in 2025
Jackie Kapos
Monument Realty
(603) 233-8405
1 in this area
39 Total Sales
-

Seller's Agent in 2014
Jeffrey Keeler
Keeler Family Realtors
(603) 848-0474
8 in this area
46 Total Sales
Map
Source: PrimeMLS
MLS Number: 4364898
APN: EPSO M:00R10 B:000022 L:000023
- 3 Spruce Cove Rd
- 0A Old Turnpike Rd
- 36 Nh Route 107
- 26 Association Dr
- 94 Lake Shore Dr
- 132 Chestnut Pond Rd
- 3 Esther Ln
- 24 Lake View Rd
- 5 Echo Valley Rd
- 227 Chestnut Pond Rd
- 20 Mountain Rd
- 21 Quimby Dr
- 20 Quimby Dr
- 21 Brook Cir
- 1 Chestnut Ln
- 955 Catamount Rd
- 49 Tasker Shore Dr
- 158 Lynn Grove Rd
- 153 Mountain Rd
- 278 North Rd
