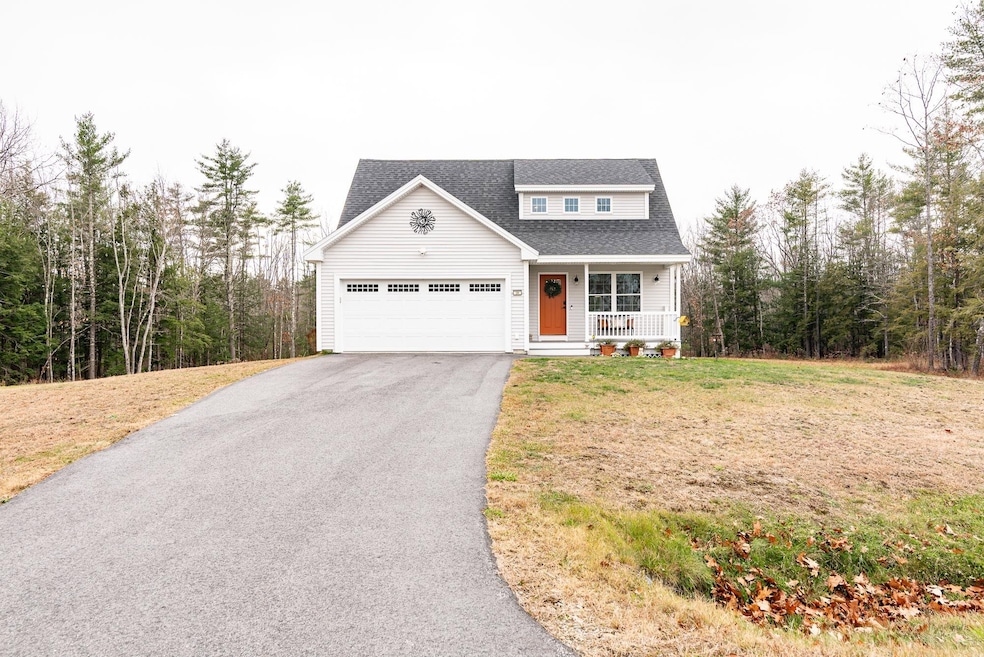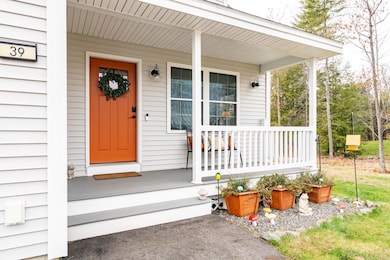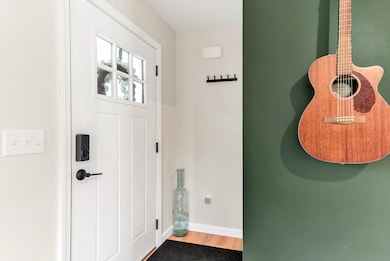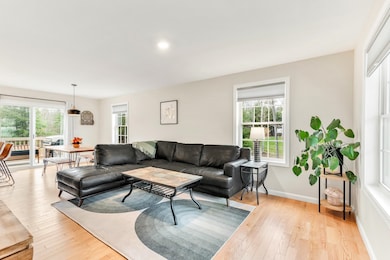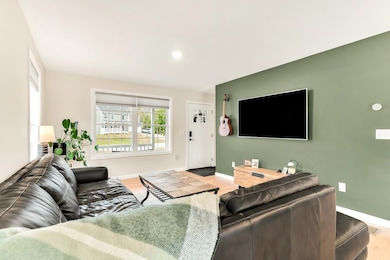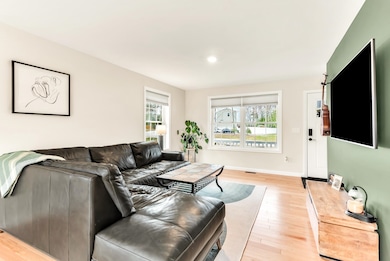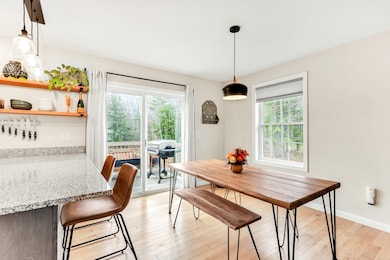39 Ida Cir Rochester, NH 03868
Estimated payment $3,609/month
Highlights
- 4.95 Acre Lot
- Deck
- 2 Car Attached Garage
- Colonial Architecture
- Wood Flooring
- Interior Lot
About This Home
Are you looking for the luxury of a new home without the stress and long wait for it to be built? Well look no further! This 3 bedroom, 2.5 bathroom home was built in 2022 and set on just under 5 acres. Bring groceries in with ease inside of your 2 car garage with direct access to the kitchen. Inside you’ll find gleaming hardwood floors throughout the open concept living/dining area, a bathroom down the hall which is also the home of your washer and dryer, and a well thought out kitchen boasting beautiful granite countertops and sleek, efficient stainless steel appliances (including a built-in microwave drawer!). Just out the sliding door is your large backyard with an abundance of privacy, if you like birdwatching and saying hello to deer right off of your deck, this home is right up your alley. Follow those hardwood floors right upstairs to the 3 bedrooms. Your primary suite features its own bathroom as well as a walk-in closet, and a custom outlet perfectly placed for a projector to display in front of your bed! Oh, and ditch those window AC’s, you’ve got icy cold central air! All there is to do is move in and put your feet up. Showings start at the Open Houses on Saturday 11/29 1pm-3pm & Sunday 11/30 10am-12pm. Agents related to Seller.
Open House Schedule
-
Saturday, November 29, 20251:00 to 3:00 pm11/29/2025 1:00:00 PM +00:0011/29/2025 3:00:00 PM +00:00Add to Calendar
-
Sunday, November 30, 202510:00 am to 12:00 pm11/30/2025 10:00:00 AM +00:0011/30/2025 12:00:00 PM +00:00Add to Calendar
Home Details
Home Type
- Single Family
Est. Annual Taxes
- $8,151
Year Built
- Built in 2022
Lot Details
- 4.95 Acre Lot
- Interior Lot
Parking
- 2 Car Attached Garage
Home Design
- Colonial Architecture
- Concrete Foundation
- Wood Frame Construction
- Vinyl Siding
Interior Spaces
- Property has 2 Levels
- Open Floorplan
Kitchen
- Gas Range
- Range Hood
- Microwave
- Dishwasher
Flooring
- Wood
- Tile
Bedrooms and Bathrooms
- 3 Bedrooms
- En-Suite Bathroom
- Walk-In Closet
Laundry
- Dryer
- Washer
Basement
- Walk-Out Basement
- Basement Fills Entire Space Under The House
Home Security
- Smart Thermostat
- Carbon Monoxide Detectors
Outdoor Features
- Deck
Schools
- Rochester Elementary School
- Rochester Middle School
- Spaulding High School
Utilities
- Forced Air Heating and Cooling System
- Vented Exhaust Fan
- Underground Utilities
- Cable TV Available
Community Details
- Meadow Court Subdivision
Listing and Financial Details
- Tax Lot 0021
- Assessor Parcel Number 0224
Map
Home Values in the Area
Average Home Value in this Area
Tax History
| Year | Tax Paid | Tax Assessment Tax Assessment Total Assessment is a certain percentage of the fair market value that is determined by local assessors to be the total taxable value of land and additions on the property. | Land | Improvement |
|---|---|---|---|---|
| 2024 | $8,151 | $548,900 | $166,600 | $382,300 |
| 2023 | $7,977 | $309,900 | $64,900 | $245,000 |
| 2022 | $11 | $418 | $418 | $0 |
| 2021 | $9 | $375 | $375 | $0 |
| 2020 | $9 | $375 | $375 | $0 |
| 2019 | $9 | $375 | $375 | $0 |
Property History
| Date | Event | Price | List to Sale | Price per Sq Ft |
|---|---|---|---|---|
| 11/24/2025 11/24/25 | For Sale | $554,900 | -- | $356 / Sq Ft |
Purchase History
| Date | Type | Sale Price | Title Company |
|---|---|---|---|
| Warranty Deed | $420,000 | None Available |
Mortgage History
| Date | Status | Loan Amount | Loan Type |
|---|---|---|---|
| Open | $399,000 | Purchase Money Mortgage |
Source: PrimeMLS
MLS Number: 5070580
APN: 0224-0310-0007
- 631 Salmon Falls Rd
- 10 Smoke St
- 632 Salmon Falls Rd
- 10 York Ct
- 859 Salmon Falls Rd
- 10 Erin Ln
- 68 Moose Ln
- 65 Diamondback Dr
- 73 Diamondback Dr
- 72 Diamondback Dr
- 75 Diamondback Dr
- 20 Watercress Dr
- 524 Salmon Falls Rd
- 27 Murray Dr
- 616 Portland St Unit 75
- 35 Franklin Heights
- 63 Temple Dr
- 518 & 532 Portland St
- 871 Salmon Falls Rd
- 17 Maplewood Ave
- 517 Salmon Falls Rd
- 616 Portland St Unit 38
- 616 Portland St Unit 53
- 951 Salmon Falls Rd
- 35 Grove St
- 17 Norway Plains Rd
- 14 Pleasant St Unit 2
- 1 Torr Ave Unit A
- 55 N Main St
- 55 N Main St Unit 404
- 55 N Main St Unit 501
- 55 N Main St Unit 604
- 55 N Main St Unit 509
- 12 Union St Unit 12A
- 6 Willowbrook Dr
- 20 Fownes Mill Ct
- 15 Norway Plains Rd
- 22-24 Lafayette St
- 28 Chestnut St Unit Upstairs
- 11 Madison Ave Unit 11 Madison Ave Unit B
