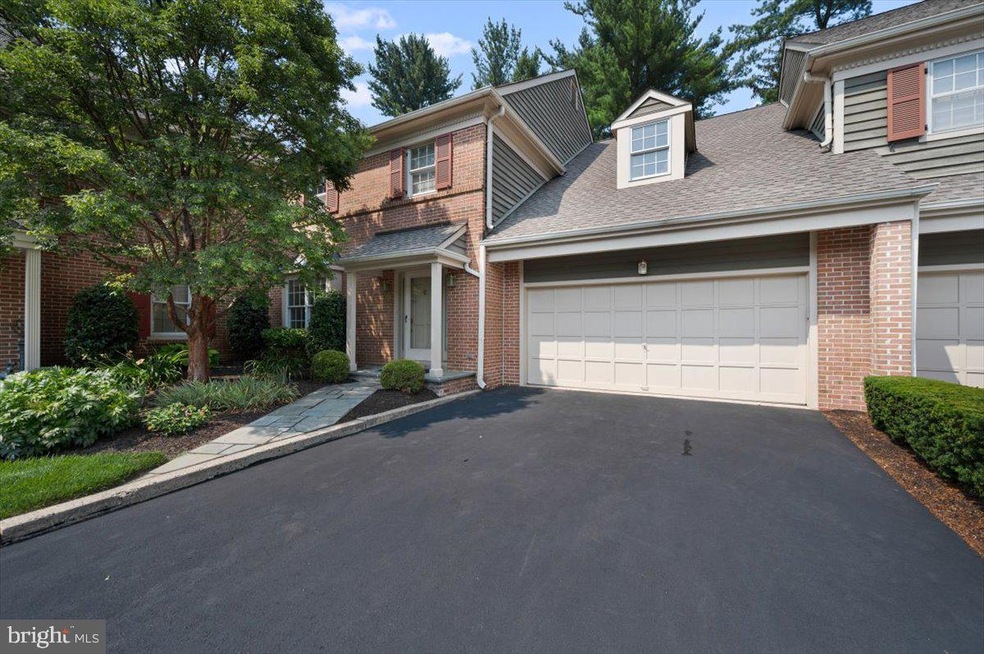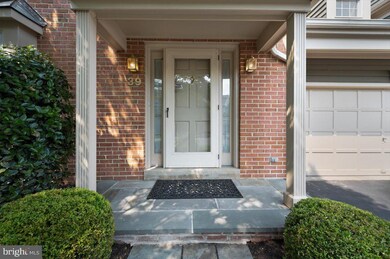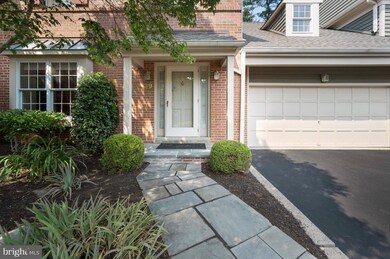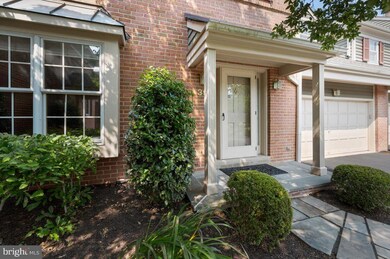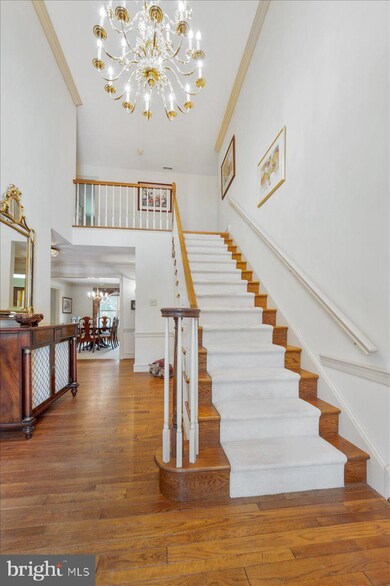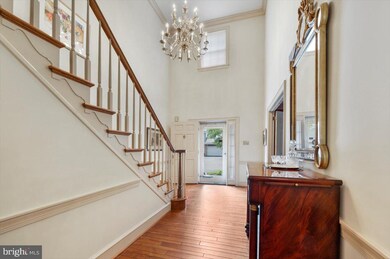
39 Latham Ct Doylestown, PA 18901
Estimated Value: $740,804 - $813,000
Highlights
- Traditional Architecture
- Wood Flooring
- 1 Fireplace
- Doyle El School Rated A
- Attic
- Bonus Room
About This Home
As of September 2021Spacious Bradford model in the sought after Teversall neighborhood. This meticulously maintained three bedroom, three full bath townhome offers over 3500 sq ft of finished living space. Upon entering you are greeted by the two story foyer and an adjoining office (which could also be converted into a first floor bedroom). Down the hall is the sun-drenched kitchen with breakfast room and sliders which lead out to your private deck. Just off the kitchen is the ample sized dining room. Adjacent to the dining room is the oversized sunken living room which offers plenty of natural light as well as a wood burning fireplace. A full bath completes this floor. Upstairs you will find the master suite with two walk in closets, changing area, huge master bath with soaking tub and shower stall. Two generously sized bedrooms, laundry room, bonus room, and a full bath rounds out this floor. The unfinished lower level offers plenty of room for storage or can be finished to have even more living space. There is even more room for storage in the attached two car garage. All this and just a short distance to everything that Doylestown Boro has to offer. Welcome home!
Last Agent to Sell the Property
Class-Harlan Real Estate, LLC License #RS308468 Listed on: 07/10/2021
Townhouse Details
Home Type
- Townhome
Est. Annual Taxes
- $8,352
Year Built
- Built in 1988
Lot Details
- 2,222
HOA Fees
- $625 Monthly HOA Fees
Parking
- 2 Car Attached Garage
- Front Facing Garage
Home Design
- Traditional Architecture
- Architectural Shingle Roof
Interior Spaces
- 3,524 Sq Ft Home
- Property has 2 Levels
- Central Vacuum
- Built-In Features
- Chair Railings
- Crown Molding
- Ceiling Fan
- Recessed Lighting
- 1 Fireplace
- Living Room
- Formal Dining Room
- Den
- Bonus Room
- Basement Fills Entire Space Under The House
- Home Security System
- Attic
Kitchen
- Breakfast Room
- Eat-In Kitchen
Flooring
- Wood
- Carpet
- Ceramic Tile
- Vinyl
Bedrooms and Bathrooms
- 3 Bedrooms
- En-Suite Primary Bedroom
- Soaking Tub
- Bathtub with Shower
- Walk-in Shower
Laundry
- Laundry Room
- Laundry on upper level
Utilities
- Forced Air Heating and Cooling System
- Electric Water Heater
Additional Features
- Doors are 32 inches wide or more
- Property is in good condition
Listing and Financial Details
- Tax Lot 001-039
- Assessor Parcel Number 09-055-001-039
Community Details
Overview
- Association fees include common area maintenance, exterior building maintenance
- Teversall Subdivision
Amenities
- Common Area
Pet Policy
- Pets Allowed
Ownership History
Purchase Details
Home Financials for this Owner
Home Financials are based on the most recent Mortgage that was taken out on this home.Purchase Details
Similar Homes in Doylestown, PA
Home Values in the Area
Average Home Value in this Area
Purchase History
| Date | Buyer | Sale Price | Title Company |
|---|---|---|---|
| Westcott Theresa A | $560,000 | Principle Abstract & Stlmt S | |
| Rossbauer Richard F | $250,600 | -- |
Mortgage History
| Date | Status | Borrower | Loan Amount |
|---|---|---|---|
| Open | Westcott Theresa A | $310,000 | |
| Closed | Westcott Theresa A | $310,000 |
Property History
| Date | Event | Price | Change | Sq Ft Price |
|---|---|---|---|---|
| 09/15/2021 09/15/21 | Sold | $560,000 | -2.6% | $159 / Sq Ft |
| 07/22/2021 07/22/21 | Pending | -- | -- | -- |
| 07/10/2021 07/10/21 | For Sale | $575,000 | -- | $163 / Sq Ft |
Tax History Compared to Growth
Tax History
| Year | Tax Paid | Tax Assessment Tax Assessment Total Assessment is a certain percentage of the fair market value that is determined by local assessors to be the total taxable value of land and additions on the property. | Land | Improvement |
|---|---|---|---|---|
| 2024 | $9,045 | $51,110 | $0 | $51,110 |
| 2023 | $8,624 | $51,110 | $0 | $51,110 |
| 2022 | $8,528 | $51,110 | $0 | $51,110 |
| 2021 | $8,353 | $51,110 | $0 | $51,110 |
| 2020 | $8,314 | $51,110 | $0 | $51,110 |
| 2019 | $8,225 | $51,110 | $0 | $51,110 |
| 2018 | $8,199 | $51,110 | $0 | $51,110 |
| 2017 | $8,135 | $51,110 | $0 | $51,110 |
| 2016 | $8,084 | $51,110 | $0 | $51,110 |
| 2015 | -- | $51,110 | $0 | $51,110 |
| 2014 | -- | $51,110 | $0 | $51,110 |
Agents Affiliated with this Home
-
Clinton Polchan

Seller's Agent in 2021
Clinton Polchan
Class-Harlan Real Estate, LLC
(215) 519-7725
42 in this area
107 Total Sales
-
Wesley Johnson

Buyer's Agent in 2021
Wesley Johnson
Evergreene Realty LLC
(215) 534-8281
3 in this area
20 Total Sales
Map
Source: Bright MLS
MLS Number: PABU2002114
APN: 09-055-001-039
- 170 Progress Dr
- 9 Mill Creek Dr
- 2-12 Aspen Way Unit 212
- 402 Ford Hook Rd
- 422 Fordhook Rd
- 388 W Oakland Ave
- 439 Ford Hook Rd
- 197 Spring Ln
- 276 W Ashland St
- 275 W Court St
- 176 Hemlock Dr
- 273 W Court St
- 267 W Court St
- 277 W Oakland Ave
- 175 W Oakland Ave
- 417 Henley Ct
- 236 Hastings Ct
- 36 S Clinton St
- 37 N Clinton St
- 84 S Clinton St
- 39 Latham Ct
- 40 Latham Ct Unit 40
- 38 Latham Ct Unit 38
- 37 Latham Ct Unit 37
- 36 Latham Ct Unit 36
- 41 Latham Ct Unit 41
- 46 Latham Ct
- 42 Latham Ct Unit 42
- 178 Progress Dr
- 105 Progress Dr
- 180 Progress Dr
- 107 Progress Dr
- 176 Progress Dr
- 182 Progress Dr
- 109 Progress Dr
- 45 Latham Ct Unit 45
- 43 Latham Ct Unit 43
- 111 Progress Dr
- 52 Magnolia Ct Unit 52
- 113 Progress Dr
