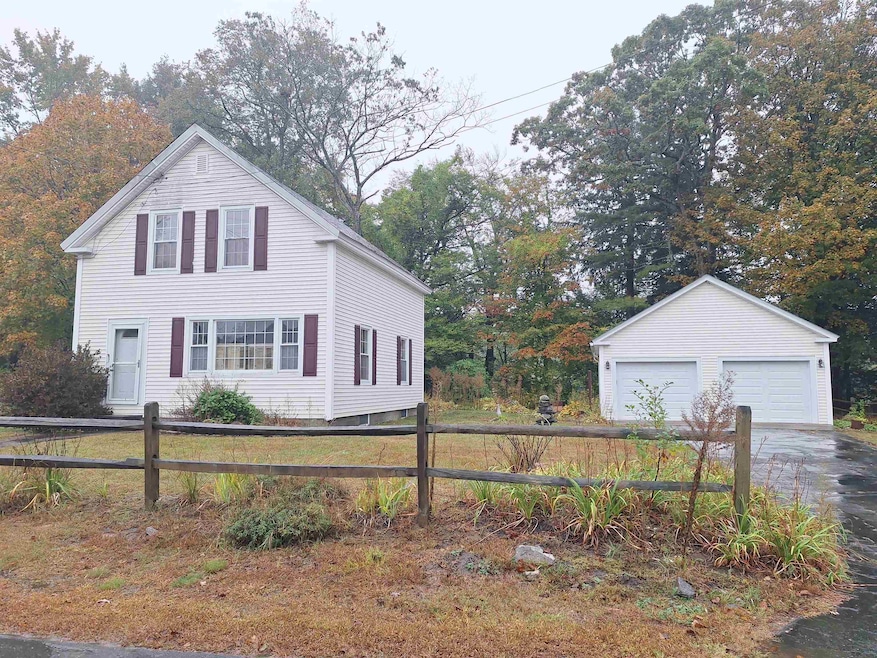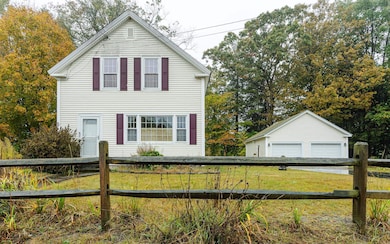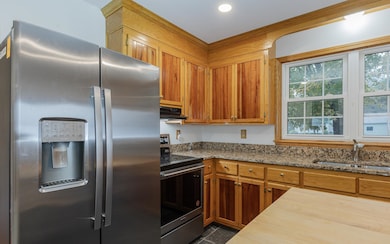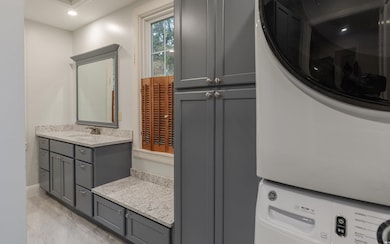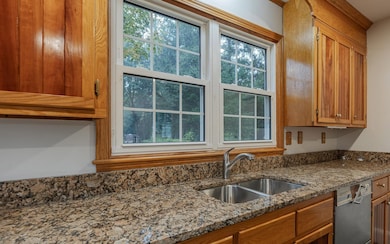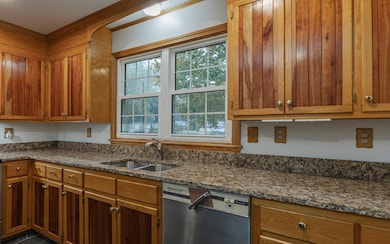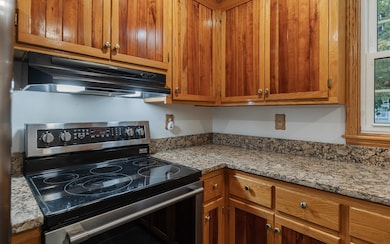39 Maplewood Cir Walpole, NH 03608
Estimated payment $2,538/month
Total Views
1,640
3
Beds
2
Baths
1,606
Sq Ft
$248
Price per Sq Ft
Highlights
- Marble Flooring
- Farmhouse Style Home
- 2 Car Detached Garage
- Main Floor Bedroom
- Walk-In Pantry
- Bathroom on Main Level
About This Home
Pretty neighborhood home with newer kitchen, windows, flooring with 2 new baths. 3 bedrooms with closets, primary with 2 closets. Hardwood floors thru out with tile and marble in the kitchen & baths. Oversized 2 car garage, flat lot and abuts Conservation land in the rear. Quick ride to school, shopping, route 12 and I91. Delayed showings until 9/29/2025
Home Details
Home Type
- Single Family
Est. Annual Taxes
- $5,225
Year Built
- Built in 1890
Lot Details
- 10,019 Sq Ft Lot
- Level Lot
- Garden
- Property is zoned residential B
Parking
- 2 Car Detached Garage
- Automatic Garage Door Opener
- Driveway
Home Design
- Farmhouse Style Home
- Block Foundation
- Wood Frame Construction
- Slate Roof
- Metal Roof
- Vinyl Siding
Interior Spaces
- Property has 1.75 Levels
- Ceiling Fan
- Dining Room
- Fire and Smoke Detector
Kitchen
- Walk-In Pantry
- Range Hood
- Kitchen Island
Flooring
- Wood
- Marble
- Tile
Bedrooms and Bathrooms
- 3 Bedrooms
- Main Floor Bedroom
- Bathroom on Main Level
Laundry
- Laundry on main level
- Dryer
- Washer
Basement
- Basement Fills Entire Space Under The House
- Interior Basement Entry
Schools
- Walpole Elementary School
- Walpole Middle School
- Fall Mountain Regional High School
Utilities
- Forced Air Heating System
- Septic Tank
- Leach Field
- High Speed Internet
Listing and Financial Details
- Tax Lot 19
- Assessor Parcel Number 24
Map
Create a Home Valuation Report for This Property
The Home Valuation Report is an in-depth analysis detailing your home's value as well as a comparison with similar homes in the area
Home Values in the Area
Average Home Value in this Area
Tax History
| Year | Tax Paid | Tax Assessment Tax Assessment Total Assessment is a certain percentage of the fair market value that is determined by local assessors to be the total taxable value of land and additions on the property. | Land | Improvement |
|---|---|---|---|---|
| 2024 | $4,806 | $280,900 | $83,200 | $197,700 |
| 2023 | $4,562 | $280,900 | $83,200 | $197,700 |
| 2022 | $4,587 | $280,900 | $83,200 | $197,700 |
| 2021 | $4,822 | $189,600 | $69,300 | $120,300 |
| 2020 | $7,540 | $189,600 | $69,300 | $120,300 |
| 2019 | $4,841 | $189,600 | $69,300 | $120,300 |
| 2018 | $4,744 | $189,600 | $69,300 | $120,300 |
| 2017 | $6,243 | $189,600 | $69,300 | $120,300 |
| 2016 | $4,134 | $180,000 | $56,200 | $123,800 |
| 2015 | $4,160 | $180,000 | $56,200 | $123,800 |
| 2014 | $4,064 | $180,000 | $56,200 | $123,800 |
| 2013 | $3,967 | $180,000 | $56,200 | $123,800 |
Source: Public Records
Property History
| Date | Event | Price | List to Sale | Price per Sq Ft | Prior Sale |
|---|---|---|---|---|---|
| 10/04/2025 10/04/25 | Pending | -- | -- | -- | |
| 09/26/2025 09/26/25 | For Sale | $399,000 | +73.5% | $248 / Sq Ft | |
| 07/10/2020 07/10/20 | Sold | $230,000 | -3.6% | $143 / Sq Ft | View Prior Sale |
| 05/07/2020 05/07/20 | Pending | -- | -- | -- | |
| 05/01/2020 05/01/20 | For Sale | $238,500 | -- | $149 / Sq Ft |
Source: PrimeMLS
Purchase History
| Date | Type | Sale Price | Title Company |
|---|---|---|---|
| Warranty Deed | $230,000 | None Available |
Source: Public Records
Mortgage History
| Date | Status | Loan Amount | Loan Type |
|---|---|---|---|
| Open | $184,000 | Purchase Money Mortgage |
Source: Public Records
Source: PrimeMLS
MLS Number: 5063202
APN: WLPO-000024-000000-000019
Nearby Homes
- 61 North Rd
- 5362 Us Route 5
- 123 U S 5
- 26 Old North Main St
- 33 Dearborn Cir
- 31 Pleasant St
- 24 Westminster St
- 61 Elm St
- 561 Main St
- 31 Wentworth Rd
- 42 Old Keene Rd
- 78 Shady Pines Park
- 189 Shady Pines Park
- 201 Shady Pines
- 204 Shady Pines
- 160 Shady Pines
- 88 Westminster St
- 24 South St
- 300 Wentworth Rd
- 2418 Back Westminster Rd
