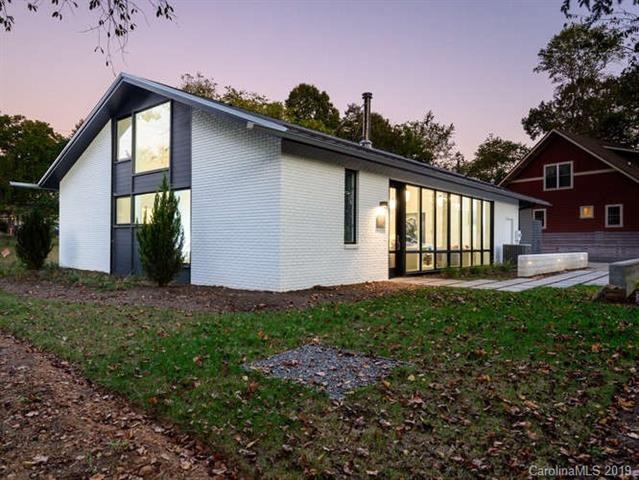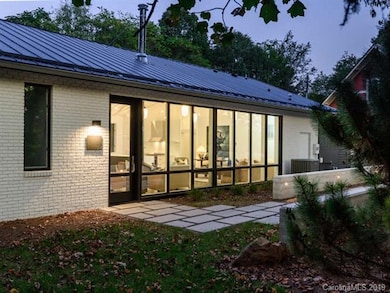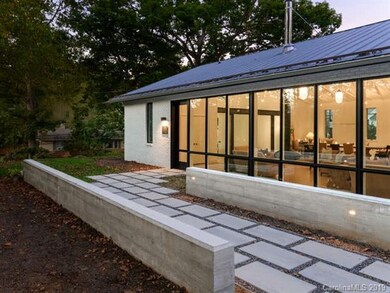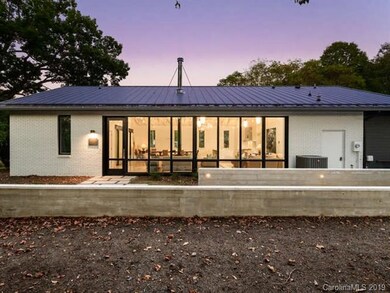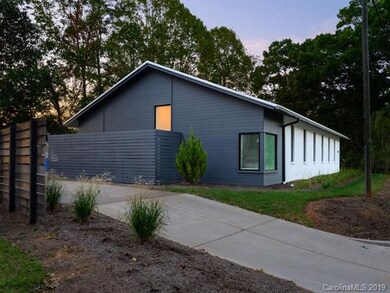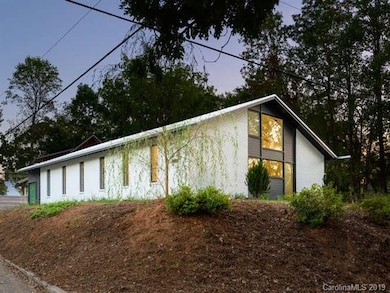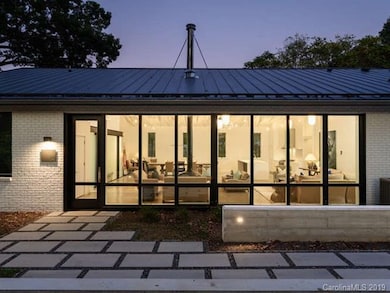
39 Middlemont Ave Asheville, NC 28806
West Asheville NeighborhoodHighlights
- Open Floorplan
- Contemporary Architecture
- Concrete Flooring
- Asheville High Rated A-
- Corner Lot
- 2-minute walk to Malvern Hills Park
About This Home
As of December 2020Premiere modern "loft style" home dreamed and constructed from the bones of a former neighborhood church. With a clean and modern sensibility the simple and smart architect designed space offers flexibility for live/work, along with, separate guest quarters. The open main space encompasses a dramatic vaulted and trussed ceiling, original polished concrete floors, European kitchen, thoughtful and sleek accent lighting blended with original sanctuary fixtures and a floating wood burning fireplace by Fireorb. Flanking the main space is a frosted glass partition dividing a bedroom, bathroom and walk-in closet. At the other end is a convenient half-bath and doorway leading to another bedroom en suite with built-in kitchenette and bath with a stainless Japanese soaking tub. Hansgrohe fixtures throughout. The home is located near Malvern Hill Park in West Asheville and just a few blocks from Patton Ave amenities and a few minute trip to downtown.
Last Agent to Sell the Property
Keller Williams Professionals License #266701 Listed on: 05/01/2019

Last Buyer's Agent
Non Member
Canopy Administration
Home Details
Home Type
- Single Family
Year Built
- Built in 1970
Lot Details
- Corner Lot
- Level Lot
- Open Lot
Home Design
- Contemporary Architecture
- Modern Architecture
- Slab Foundation
Interior Spaces
- Open Floorplan
- Wood Burning Fireplace
- Insulated Windows
- Concrete Flooring
Utilities
- Heating System Uses Natural Gas
Listing and Financial Details
- Assessor Parcel Number 9628-74-2280-00000
Ownership History
Purchase Details
Home Financials for this Owner
Home Financials are based on the most recent Mortgage that was taken out on this home.Purchase Details
Home Financials for this Owner
Home Financials are based on the most recent Mortgage that was taken out on this home.Similar Homes in Asheville, NC
Home Values in the Area
Average Home Value in this Area
Purchase History
| Date | Type | Sale Price | Title Company |
|---|---|---|---|
| Warranty Deed | $700,000 | Austin Title Llc | |
| Warranty Deed | $320,000 | None Available |
Property History
| Date | Event | Price | Change | Sq Ft Price |
|---|---|---|---|---|
| 12/30/2020 12/30/20 | Sold | $700,000 | 0.0% | $313 / Sq Ft |
| 11/30/2020 11/30/20 | Pending | -- | -- | -- |
| 10/16/2020 10/16/20 | Price Changed | $700,000 | -3.4% | $313 / Sq Ft |
| 09/11/2020 09/11/20 | Price Changed | $725,000 | -3.3% | $325 / Sq Ft |
| 06/01/2020 06/01/20 | Price Changed | $750,000 | -3.2% | $336 / Sq Ft |
| 10/09/2019 10/09/19 | Price Changed | $775,000 | -2.5% | $347 / Sq Ft |
| 05/01/2019 05/01/19 | For Sale | $795,000 | +148.4% | $356 / Sq Ft |
| 07/31/2017 07/31/17 | Sold | $320,000 | -8.6% | $160 / Sq Ft |
| 07/20/2017 07/20/17 | Pending | -- | -- | -- |
| 06/29/2017 06/29/17 | For Sale | $350,000 | -- | $175 / Sq Ft |
Tax History Compared to Growth
Tax History
| Year | Tax Paid | Tax Assessment Tax Assessment Total Assessment is a certain percentage of the fair market value that is determined by local assessors to be the total taxable value of land and additions on the property. | Land | Improvement |
|---|---|---|---|---|
| 2023 | $7,370 | $713,400 | $86,500 | $626,900 |
| 2022 | $6,708 | $672,700 | $0 | $0 |
| 2021 | $6,708 | $672,700 | $0 | $0 |
| 2020 | $4,771 | $442,600 | $0 | $0 |
| 2019 | $3,951 | $366,500 | $0 | $0 |
| 2018 | $1,920 | $178,100 | $0 | $0 |
Agents Affiliated with this Home
-
Kelly Erin-Spinney

Seller's Agent in 2020
Kelly Erin-Spinney
Keller Williams Professionals
(828) 552-4811
10 in this area
93 Total Sales
-
Troy Winterrowd
T
Seller Co-Listing Agent in 2020
Troy Winterrowd
Keller Williams Professionals
(828) 545-8896
10 in this area
92 Total Sales
-
N
Buyer's Agent in 2020
Non Member
NC_CanopyMLS
-
Jen Medders
J
Seller's Agent in 2017
Jen Medders
Patton Allen Real Estate LLC
(828) 771-2396
1 in this area
9 Total Sales
-
M
Buyer's Agent in 2017
Modern Asheville Real Estate
Map
Source: Canopy MLS (Canopy Realtor® Association)
MLS Number: CAR3499060
APN: 9628-74-2280-00000
- 62 Rumbough Place
- 41 Princeton Dr
- 25 Winnfred St
- 28 Deaverview Rd
- 18 Covington St
- 61 20th St
- 242 Sand Hill Rd
- 236 Sand Hill Rd
- 148 Mimosa Dr
- 99999 Haywood Rd
- 51 Shelburne Woods Dr
- 266 Manila St
- 414 Sand Hill Rd
- 445 Sand Hill Rd Unit 1-6
- 915 Haywood Rd Unit 203
- 3 Dadoo Dr
- 5 Rash Rd
- 244 Bear Creek Rd
- 20 Malvern Walk
- 290 Deaverview Rd
