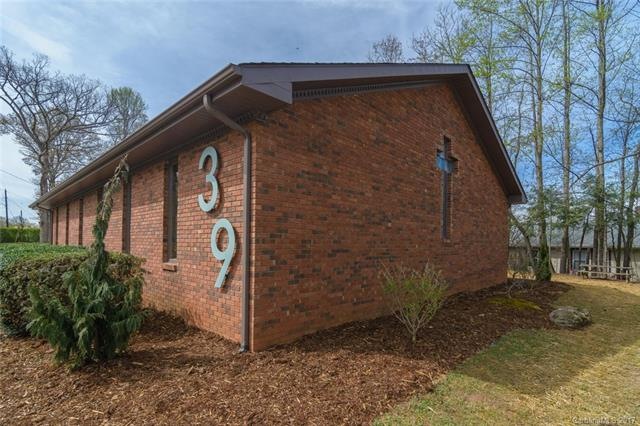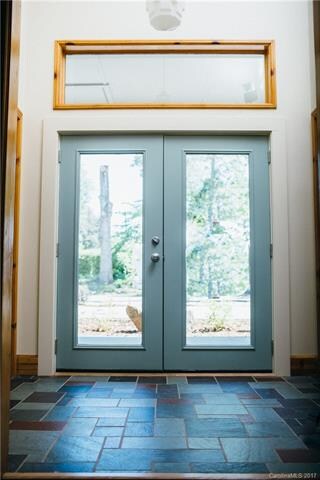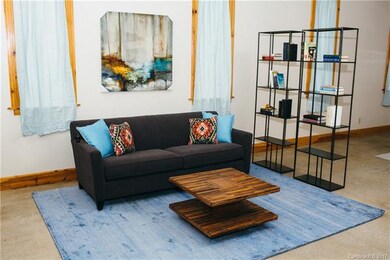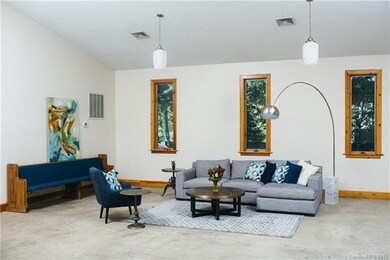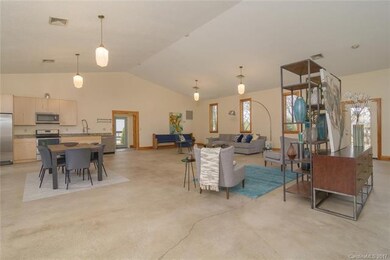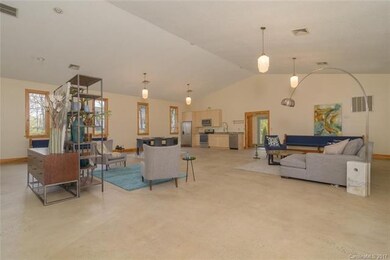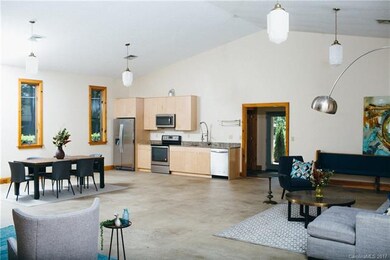
39 Middlemont Ave Asheville, NC 28806
West Asheville NeighborhoodHighlights
- Open Floorplan
- Handicap Accessible
- Storm Doors
- Asheville High Rated A-
- Tile Flooring
- 2-minute walk to Malvern Hills Park
About This Home
As of December 20201970's Baptist church repurposed into a tranquil, zen retreat. Spacious, open air floor plan, perfect for morning sun salutations or entertaining friends. Cozy corner office and spare bedroom, custom kitchen cabinets with gorgeous granite countertops, and all stainless steel appliances. Covered patio tucked away on the side of the house for summer outdoor entertaining. Giant front porch with original pews for ambiance, surrounded by lovely perennial landscaping that frames this charming home.
Last Agent to Sell the Property
Patton Allen Real Estate LLC License #276175 Listed on: 06/29/2017
Last Buyer's Agent
Modern Asheville Real Estate
Home Details
Home Type
- Single Family
Year Built
- Built in 1970
Home Design
- Slab Foundation
Interior Spaces
- 1 Full Bathroom
- Open Floorplan
- Storm Doors
- Oven
Flooring
- Concrete
- Tile
Accessible Home Design
- Handicap Accessible
Listing and Financial Details
- Assessor Parcel Number 9628-74-2197-00000
Ownership History
Purchase Details
Home Financials for this Owner
Home Financials are based on the most recent Mortgage that was taken out on this home.Purchase Details
Home Financials for this Owner
Home Financials are based on the most recent Mortgage that was taken out on this home.Similar Homes in Asheville, NC
Home Values in the Area
Average Home Value in this Area
Purchase History
| Date | Type | Sale Price | Title Company |
|---|---|---|---|
| Warranty Deed | $700,000 | Austin Title Llc | |
| Warranty Deed | $320,000 | None Available |
Property History
| Date | Event | Price | Change | Sq Ft Price |
|---|---|---|---|---|
| 12/30/2020 12/30/20 | Sold | $700,000 | 0.0% | $313 / Sq Ft |
| 11/30/2020 11/30/20 | Pending | -- | -- | -- |
| 10/16/2020 10/16/20 | Price Changed | $700,000 | -3.4% | $313 / Sq Ft |
| 09/11/2020 09/11/20 | Price Changed | $725,000 | -3.3% | $325 / Sq Ft |
| 06/01/2020 06/01/20 | Price Changed | $750,000 | -3.2% | $336 / Sq Ft |
| 10/09/2019 10/09/19 | Price Changed | $775,000 | -2.5% | $347 / Sq Ft |
| 05/01/2019 05/01/19 | For Sale | $795,000 | +148.4% | $356 / Sq Ft |
| 07/31/2017 07/31/17 | Sold | $320,000 | -8.6% | $160 / Sq Ft |
| 07/20/2017 07/20/17 | Pending | -- | -- | -- |
| 06/29/2017 06/29/17 | For Sale | $350,000 | -- | $175 / Sq Ft |
Tax History Compared to Growth
Tax History
| Year | Tax Paid | Tax Assessment Tax Assessment Total Assessment is a certain percentage of the fair market value that is determined by local assessors to be the total taxable value of land and additions on the property. | Land | Improvement |
|---|---|---|---|---|
| 2023 | $7,370 | $713,400 | $86,500 | $626,900 |
| 2022 | $6,708 | $672,700 | $0 | $0 |
| 2021 | $6,708 | $672,700 | $0 | $0 |
| 2020 | $4,771 | $442,600 | $0 | $0 |
| 2019 | $3,951 | $366,500 | $0 | $0 |
| 2018 | $1,920 | $178,100 | $0 | $0 |
Agents Affiliated with this Home
-
Kelly Erin-Spinney

Seller's Agent in 2020
Kelly Erin-Spinney
Keller Williams Professionals
(828) 552-4811
10 in this area
93 Total Sales
-
Troy Winterrowd
T
Seller Co-Listing Agent in 2020
Troy Winterrowd
Keller Williams Professionals
(828) 545-8896
10 in this area
92 Total Sales
-
N
Buyer's Agent in 2020
Non Member
NC_CanopyMLS
-
Jen Medders
J
Seller's Agent in 2017
Jen Medders
Patton Allen Real Estate LLC
(828) 771-2396
1 in this area
9 Total Sales
-
M
Buyer's Agent in 2017
Modern Asheville Real Estate
Map
Source: Canopy MLS (Canopy Realtor® Association)
MLS Number: CAR3296724
APN: 9628-74-2280-00000
- 62 Rumbough Place
- 41 Princeton Dr
- 25 Winnfred St
- 28 Deaverview Rd
- 61 20th St
- 18 Covington St
- 148 Mimosa Dr
- 11 Bolton St Unit 6
- 9 Bolton St Unit 5
- 7 Bolton St Unit 4
- 242 Sand Hill Rd
- 99999 Haywood Rd
- 266 Manila St
- 51 Shelburne Woods Dr
- 3 Dadoo Dr
- 414 Sand Hill Rd
- 445 Sand Hill Rd Unit 1-6
- 5 Rash Rd
- 290 Deaverview Rd
- 20 Malvern Walk
