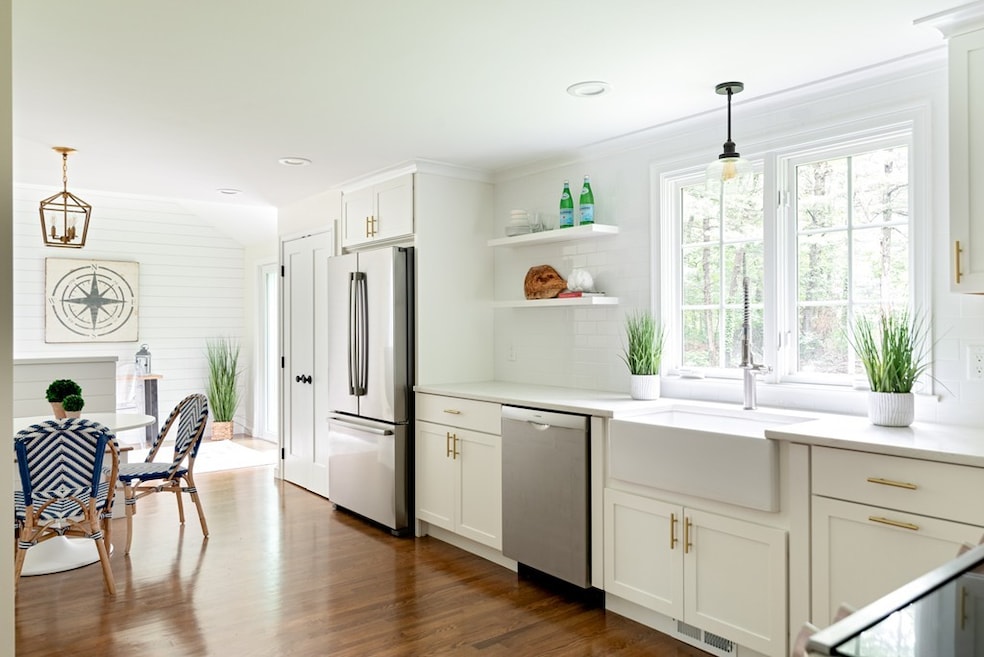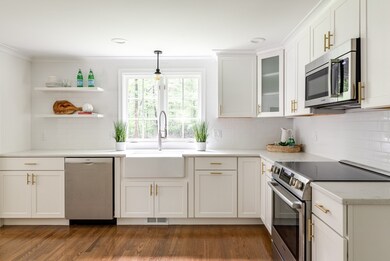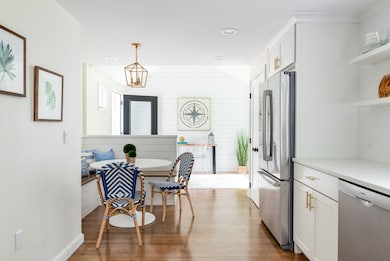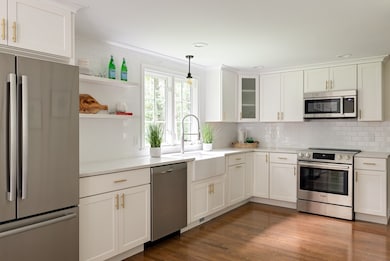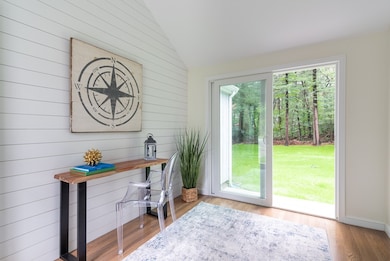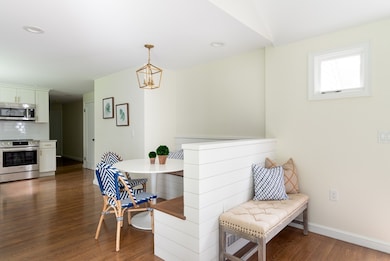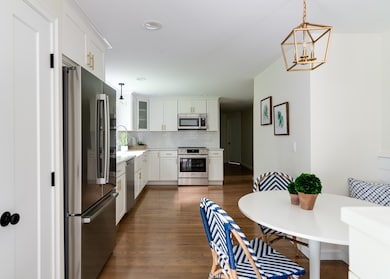
39 Millwood Cir Norwell, MA 02061
Highlights
- Wood Flooring
- Grace Farrar Cole Elementary School Rated A-
- Central Air
About This Home
As of September 2019Home sweet home! Completely renovated down to the studs by well respected, local builders. Featuring top of the line finishes throughout including cathedral ship-lap walls,custom blend hardwood floors,white quartz counter tops and custom cabinetry with brass hardware. Floating shelves and high end BOSCH appliances along with a sweet built in breakfast nook. Off the kitchen is a charming living room with lots of natural light and wood burning fireplace. Three bedrooms all on the main level and Two full bathrooms. Lower level is finished to perfection with gray washed floors, built ins and recessed lighting and plenty of space for whatever you might need. Separate finished laundry room with double closet and washer & dryer. Large level lot with backyard privacy all set in the MOST desirable Ridge Hill Neighborhood. Walk to the sought after Cole Elementary school and only 5 minutes to Route 3 North/South. Shopping, Restaurants all right around the corner! Nothing to do but move right in!
Last Agent to Sell the Property
Melissa McNamara
William Raveis R.E. & Home Services Listed on: 07/01/2019

Home Details
Home Type
- Single Family
Est. Annual Taxes
- $8,441
Year Built
- Built in 1963
Parking
- 1 Car Garage
Kitchen
- Range<<rangeHoodToken>>
- <<microwave>>
- Dishwasher
Flooring
- Wood
- Tile
Utilities
- Central Air
- Hot Water Baseboard Heater
- Heating System Uses Oil
- Hydro-Air Heating System
- Oil Water Heater
- Private Sewer
- Cable TV Available
Additional Features
- Basement
Listing and Financial Details
- Assessor Parcel Number M:00030 B:0000 L:046
Similar Homes in Norwell, MA
Home Values in the Area
Average Home Value in this Area
Mortgage History
| Date | Status | Loan Amount | Loan Type |
|---|---|---|---|
| Closed | $499,200 | New Conventional |
Property History
| Date | Event | Price | Change | Sq Ft Price |
|---|---|---|---|---|
| 07/20/2025 07/20/25 | Pending | -- | -- | -- |
| 07/18/2025 07/18/25 | For Sale | $899,000 | +44.1% | $493 / Sq Ft |
| 09/23/2019 09/23/19 | Sold | $624,000 | +0.8% | $342 / Sq Ft |
| 07/04/2019 07/04/19 | Pending | -- | -- | -- |
| 07/01/2019 07/01/19 | For Sale | $619,000 | -- | $339 / Sq Ft |
Tax History Compared to Growth
Tax History
| Year | Tax Paid | Tax Assessment Tax Assessment Total Assessment is a certain percentage of the fair market value that is determined by local assessors to be the total taxable value of land and additions on the property. | Land | Improvement |
|---|---|---|---|---|
| 2025 | $8,441 | $645,800 | $358,200 | $287,600 |
| 2024 | $9,199 | $683,400 | $337,900 | $345,500 |
| 2023 | $8,689 | $568,300 | $259,900 | $308,400 |
| 2022 | $8,250 | $496,400 | $226,000 | $270,400 |
| 2021 | $7,711 | $455,200 | $237,900 | $217,300 |
| 2020 | $6,446 | $387,600 | $237,900 | $149,700 |
| 2019 | $6,240 | $380,500 | $237,900 | $142,600 |
| 2018 | $5,510 | $337,200 | $219,900 | $117,300 |
| 2017 | $4,988 | $303,200 | $219,900 | $83,300 |
| 2016 | $5,003 | $303,200 | $219,900 | $83,300 |
| 2015 | $5,008 | $303,500 | $210,100 | $93,400 |
| 2014 | $4,723 | $288,500 | $210,100 | $78,400 |
Agents Affiliated with this Home
-
George Jamieson

Seller's Agent in 2025
George Jamieson
Coldwell Banker Realty - Scituate
(781) 659-7955
6 in this area
16 Total Sales
-
Allison Trowbridge

Seller Co-Listing Agent in 2025
Allison Trowbridge
Coldwell Banker Realty - Scituate
(781) 206-6676
2 in this area
41 Total Sales
-
M
Seller's Agent in 2019
Melissa McNamara
William Raveis R.E. & Home Services
-
Michael Ross Hoffman

Buyer's Agent in 2019
Michael Ross Hoffman
Compass
(781) 718-9555
2 in this area
69 Total Sales
Map
Source: MLS Property Information Network (MLS PIN)
MLS Number: 72528241
APN: NORW-000030-000000-000046
- 239 Washington St Unit 38
- 239 Washington St Unit 16
- 17 Hall Dr
- 101 Washington Park Dr
- 60 Washington Park Dr
- 48 Knollwood Rd
- 79 Brantwood Rd
- 3 Brattle Rd
- 1296 Main St
- 125 Grove St
- 11 Queen Anne Ln
- 1164 Main St
- 481 Pond St
- 747 Whiting St
- 56 R f Higgins Dr
- 19 Accord Pond Dr
- 45 R f Higgins Dr
- 1095 Main St
- 4 Glen Ridge Terrace
- 301 Grove St
