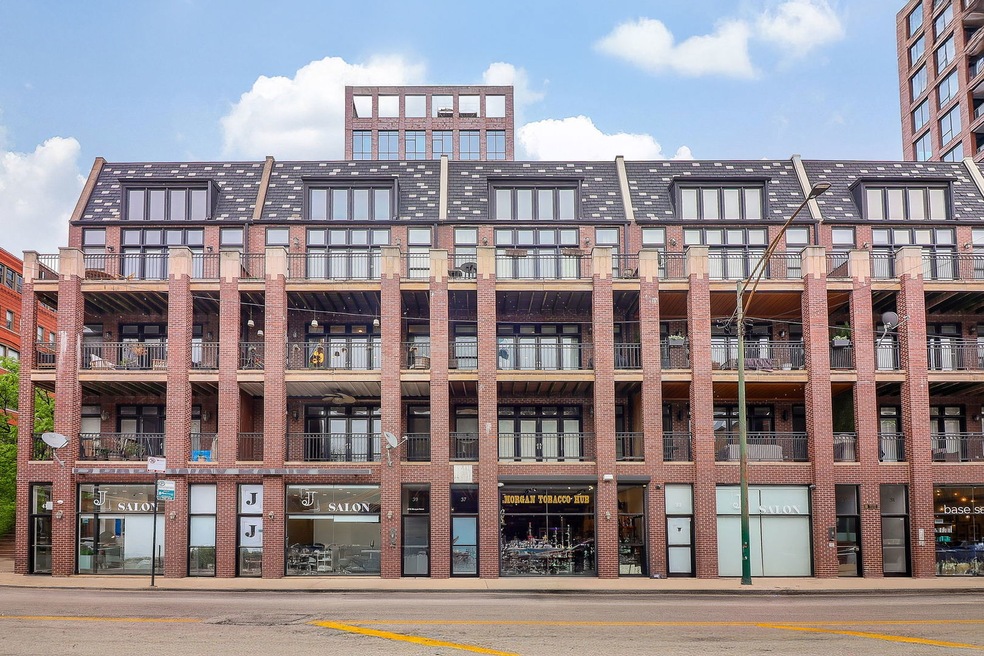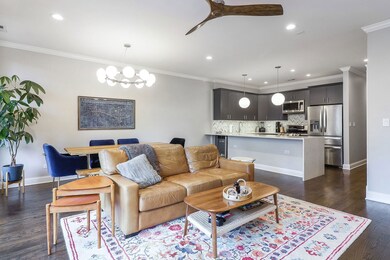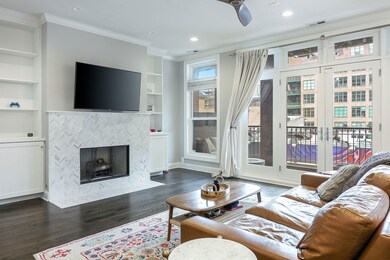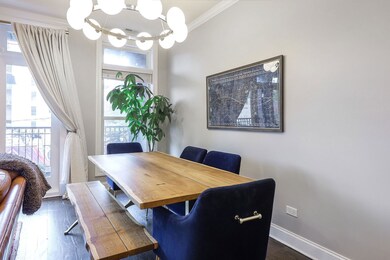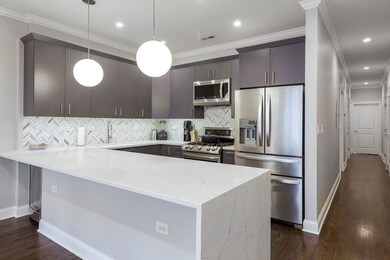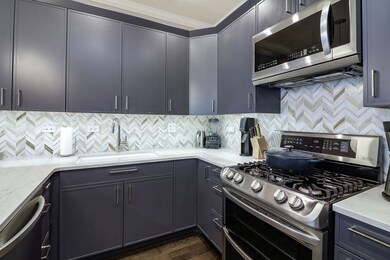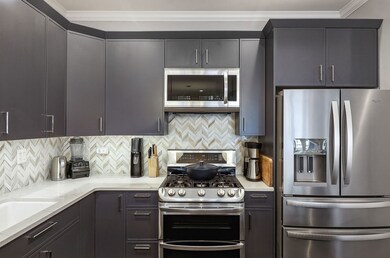39 N Morgan St Unit 3 Chicago, IL 60607
West Loop NeighborhoodHighlights
- Deck
- Wood Flooring
- Terrace
- Skinner Elementary School Rated A-
- Steam Shower
- 4-minute walk to Mary Bartelme Park
About This Home
Stunning third floor walk-up! Come visit the ideal 3-bedroom/2-bathroom condo available to rent July 1st in the heart of West Loop. This property has an updated kitchen with quartz countertops, modern cabinets, new appliances, and wine fridge great for entertaining. The primary bathroom has been updated with a deep soaker tub, marble counter, and a steam shower perfect for rejuvenation after a long day or week. You will enjoy coming home to a grand open-concept living room, dining room and kitchen perfect for hosting or an evening in. Unwind from the day while enjoying a glass of wine and gorgeous sunsets on the balcony. The location puts the incredible West Loop nightlife at your doorstep. Parking is available for an extra $200 per month. Small dogs (under 25 lbs.) and cats are permitted. Located just a couple blocks from the highway, the "L," Mary Bartelme Park, Mariano's, Whole Foods, McDonald's HQ, Google campus and all the best restaurants Chicago has to offer on Randolph & Fulton! Part of the Skinner school district and steps away from award-winning Guidepost Montessori. All this and more can be yours!
Open House Schedule
-
Saturday, May 31, 202512:00 am to 2:00 pm5/31/2025 12:00:00 AM +00:005/31/2025 2:00:00 PM +00:00Add to Calendar
Condo Details
Home Type
- Condominium
Est. Annual Taxes
- $13,561
Year Built
- Built in 2007
Home Design
- Brick Exterior Construction
Interior Spaces
- 4-Story Property
- Gas Log Fireplace
- Family Room
- Living Room with Fireplace
- Combination Dining and Living Room
- Wood Flooring
- Intercom
Kitchen
- Range
- Microwave
- Dishwasher
- Wine Refrigerator
- Stainless Steel Appliances
- Disposal
Bedrooms and Bathrooms
- 3 Bedrooms
- 3 Potential Bedrooms
- Walk-In Closet
- 2 Full Bathrooms
- Dual Sinks
- Soaking Tub
- Steam Shower
- Shower Body Spray
- Separate Shower
Laundry
- Laundry Room
- Dryer
- Washer
Parking
- 1 Parking Space
- Assigned Parking
Outdoor Features
- Balcony
- Deck
- Terrace
Schools
- Skinner Elementary School
Utilities
- Forced Air Heating and Cooling System
- Heating System Uses Natural Gas
- 100 Amp Service
- Lake Michigan Water
Listing and Financial Details
- Security Deposit $5,500
- Property Available on 7/1/25
- Rent includes water, scavenger, exterior maintenance, lawn care, snow removal, internet
Community Details
Overview
- 4 Units
- Property managed by SELF-MANAGED
Pet Policy
- Pets up to 25 lbs
- Limit on the number of pets
- Pet Size Limit
- Dogs and Cats Allowed
Map
Source: Midwest Real Estate Data (MRED)
MLS Number: 12376416
APN: 17-08-447-031-1002
- 39 N Morgan St Unit 2
- 1017 W Washington Blvd Unit 2J
- 1017 W Washington St Unit PARKING-U
- 1017 W Washington Blvd Unit 6F
- 1000 W Washington Blvd Unit 242
- 1000 W Washington Blvd Unit 127
- 1000 W Washington Blvd Unit 342
- 1000 W Washington Blvd Unit 446
- 1000 W Washington Blvd Unit 305
- 1000 W Washington Blvd Unit 320
- 1000 W Washington Blvd Unit 232
- 1000 W Washington Blvd Unit 438
- 909 W Washington Blvd Unit 707
- 20 N Carpenter St Unit PH-S
- 14 N Peoria St Unit 3E
- 14 N Peoria St Unit 6H-7H
- 28 N Carpenter St Unit 4S
- 900 W Washington Blvd Unit PHW
- 900 W Washington Blvd Unit 402
- 1001 W Madison St Unit 211
