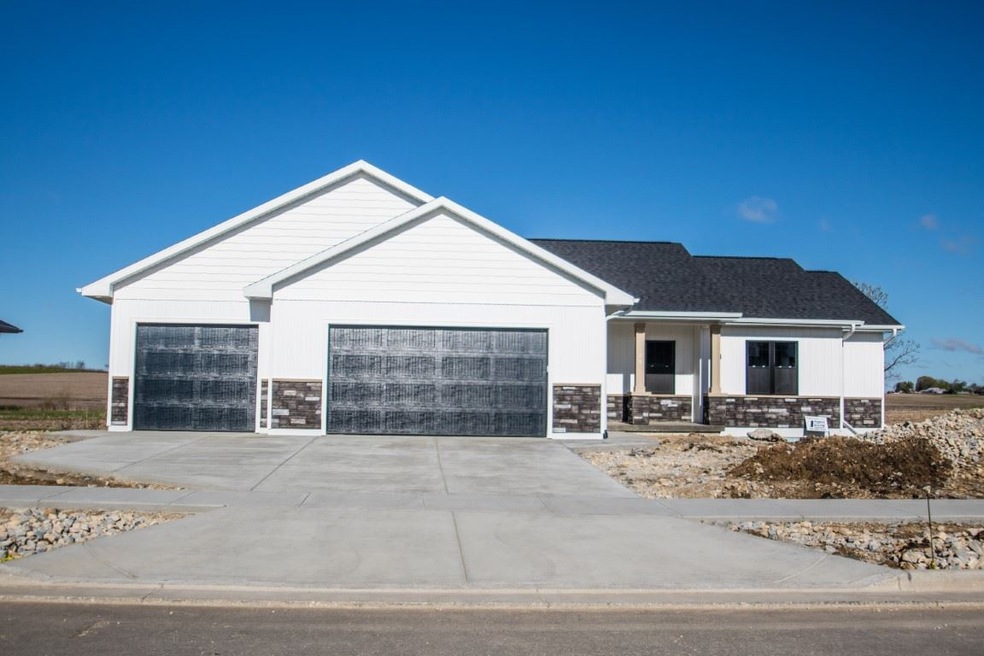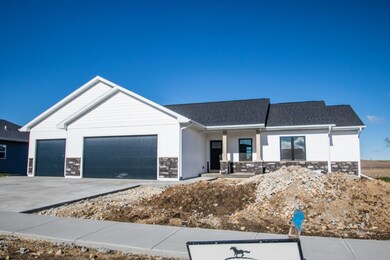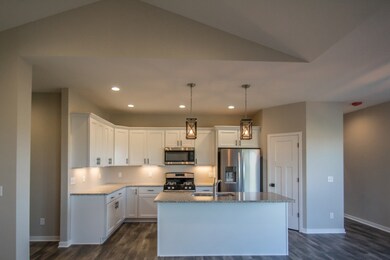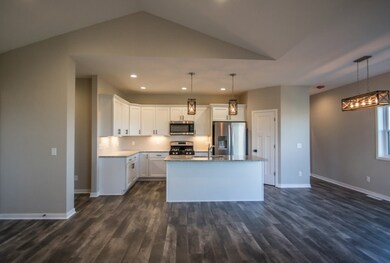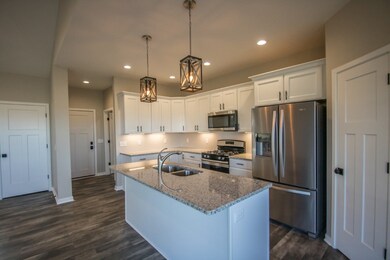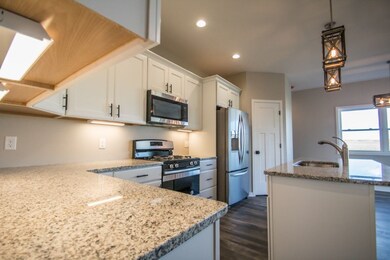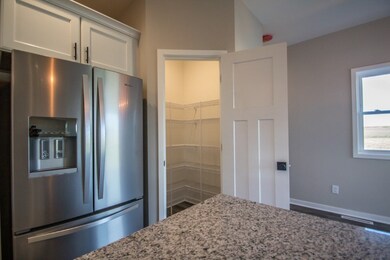
39 N Windmill Ridge Rd Evansville, WI 53536
Highlights
- Open Floorplan
- Vaulted Ceiling
- Great Room
- Craftsman Architecture
- Wood Flooring
- 3 Car Attached Garage
About This Home
As of June 2022Country view for miles! This home backs up to open fields as far as the eye can see! Still time to pick some finishes on this brand new home featuring 9'walls, vaulted great room, solid maple cabinets, engineered hardwood flooring, large kitchen island, & walk-in pantry. Large bedrooms, each with their own WIC. Master BR includes tray ceiling, open field view, attached master bath w/double sinks and huge walk-in closet. Basement finishing available w/ partial exposure including future office space, 4th BR/3rd bath & large family room. Spacious attached 3 car garage. Est. June completion
Last Agent to Sell the Property
Hurley Realty LLC License #57595-90 Listed on: 02/25/2019
Home Details
Home Type
- Single Family
Est. Annual Taxes
- $9,460
Year Built
- Built in 2019 | Under Construction
Lot Details
- 0.31 Acre Lot
Home Design
- Craftsman Architecture
- Ranch Style House
- Poured Concrete
- Vinyl Siding
- Stone Exterior Construction
Interior Spaces
- 1,603 Sq Ft Home
- Open Floorplan
- Vaulted Ceiling
- Low Emissivity Windows
- Great Room
- Wood Flooring
Kitchen
- Breakfast Bar
- Oven or Range
- Microwave
- Dishwasher
- Kitchen Island
- Disposal
Bedrooms and Bathrooms
- 3 Bedrooms
- Split Bedroom Floorplan
- Walk-In Closet
- 2 Full Bathrooms
- Bathtub
Laundry
- Laundry on main level
- Dryer
- Washer
Basement
- Basement Fills Entire Space Under The House
- Basement Ceilings are 8 Feet High
- Sump Pump
- Stubbed For A Bathroom
- Basement Windows
Parking
- 3 Car Attached Garage
- Driveway Level
Accessible Home Design
- Accessible Full Bathroom
- Accessible Bedroom
- Accessible Doors
- Low Pile Carpeting
Schools
- Levi Leonard Elementary School
- Jc Mckenna Middle School
- Evansville High School
Utilities
- Forced Air Cooling System
- Water Softener
- Cable TV Available
Community Details
- Windmill Ridge Subdivision
Ownership History
Purchase Details
Purchase Details
Home Financials for this Owner
Home Financials are based on the most recent Mortgage that was taken out on this home.Purchase Details
Home Financials for this Owner
Home Financials are based on the most recent Mortgage that was taken out on this home.Similar Homes in Evansville, WI
Home Values in the Area
Average Home Value in this Area
Purchase History
| Date | Type | Sale Price | Title Company |
|---|---|---|---|
| Quit Claim Deed | -- | -- | |
| Warranty Deed | $390,000 | None Available | |
| Warranty Deed | $325,000 | None Available | |
| Warranty Deed | $69,900 | None Available |
Mortgage History
| Date | Status | Loan Amount | Loan Type |
|---|---|---|---|
| Open | $350,000 | Credit Line Revolving | |
| Previous Owner | $360,000 | New Conventional | |
| Previous Owner | $260,000 | New Conventional | |
| Previous Owner | $232,000 | New Conventional |
Property History
| Date | Event | Price | Change | Sq Ft Price |
|---|---|---|---|---|
| 05/14/2025 05/14/25 | For Sale | $539,900 | 0.0% | $186 / Sq Ft |
| 05/07/2025 05/07/25 | Off Market | $539,900 | -- | -- |
| 06/30/2022 06/30/22 | Sold | $467,000 | +3.8% | $161 / Sq Ft |
| 04/28/2022 04/28/22 | For Sale | $449,900 | -3.7% | $155 / Sq Ft |
| 04/22/2022 04/22/22 | Off Market | $467,000 | -- | -- |
| 12/14/2020 12/14/20 | Sold | $390,000 | -1.3% | $134 / Sq Ft |
| 10/07/2020 10/07/20 | For Sale | $395,000 | +1.3% | $136 / Sq Ft |
| 10/05/2020 10/05/20 | Off Market | $390,000 | -- | -- |
| 05/10/2019 05/10/19 | Sold | $325,000 | -0.1% | $203 / Sq Ft |
| 03/23/2019 03/23/19 | Pending | -- | -- | -- |
| 02/25/2019 02/25/19 | For Sale | $325,409 | -- | $203 / Sq Ft |
Tax History Compared to Growth
Tax History
| Year | Tax Paid | Tax Assessment Tax Assessment Total Assessment is a certain percentage of the fair market value that is determined by local assessors to be the total taxable value of land and additions on the property. | Land | Improvement |
|---|---|---|---|---|
| 2024 | $9,460 | $451,900 | $64,100 | $387,800 |
| 2023 | $8,526 | $451,900 | $64,100 | $387,800 |
| 2022 | $7,806 | $411,800 | $64,100 | $347,700 |
| 2021 | $7,046 | $252,800 | $52,100 | $200,700 |
| 2020 | $7,033 | $252,800 | $52,100 | $200,700 |
| 2019 | $1,733 | $59,400 | $52,100 | $7,300 |
| 2018 | $1,367 | $52,100 | $52,100 | $0 |
Agents Affiliated with this Home
-
Devery Cash

Seller's Agent in 2025
Devery Cash
Keller Williams Realty
(608) 445-4141
3 in this area
93 Total Sales
-
Ashley Nelson

Buyer's Agent in 2022
Ashley Nelson
Century 21 Affiliated
(608) 931-3317
1 in this area
219 Total Sales
-
Matt Vigil

Seller's Agent in 2020
Matt Vigil
Stark Company, REALTORS
(608) 852-7411
2 in this area
108 Total Sales
-
Laura Vigil
L
Seller Co-Listing Agent in 2020
Laura Vigil
Stark Company, REALTORS
(928) 853-9775
2 in this area
61 Total Sales
-
Becky Hurley

Seller's Agent in 2019
Becky Hurley
Hurley Realty LLC
(608) 732-7020
26 in this area
40 Total Sales
-
Lexie D. Harris

Buyer's Agent in 2019
Lexie D. Harris
EXIT Professional Real Estate
(608) 469-0833
5 in this area
232 Total Sales
Map
Source: South Central Wisconsin Multiple Listing Service
MLS Number: 1850412
APN: 627-5595428
- 38 N Windmill Ridge Rd
- 35 Windmill Ridge Rd
- 37 S Windmill Ridge Rd
- 51 S Wyler Dr
- Lot 5 S 8th St
- Lot 2 S 8th St Unit 2
- 601 St
- 265 N 4th St
- 310 Evans Dr
- 261 N 4th St
- 235 N 4th St
- 231 N 4th St
- 517 Seventh St
- 519 Seventh St
- 525 Seventh St
- 527 Seventh St
- 470 Lincoln Ct
- 613 Emmanuel Ct
- 538 Gold Coast Ln
- 246 W Liberty St
