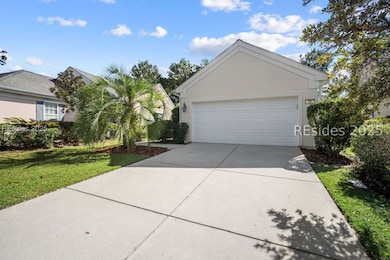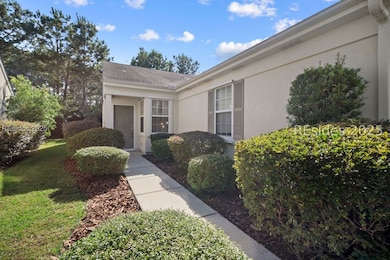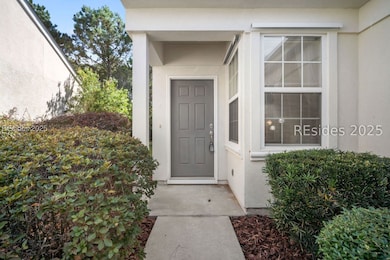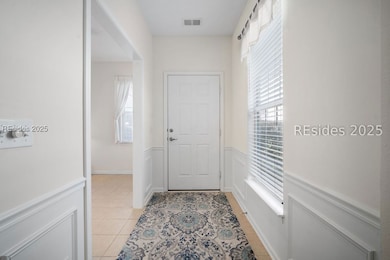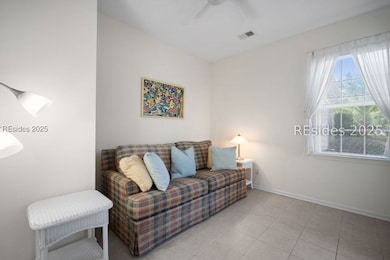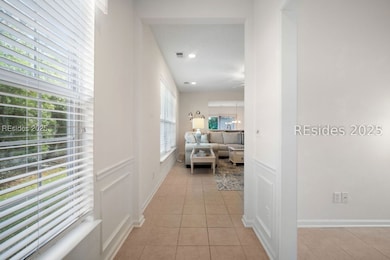39 Nesting Ln Bluffton, SC 29909
Sun City Hilton Head NeighborhoodEstimated payment $2,193/month
Highlights
- Golf Course Community
- Lap Pool
- View of Trees or Woods
- Fitness Center
- Active Adult
- Clubhouse
About This Home
Located on a quiet cul-de-sac, this 2-bedroom home also includes a den which can easily accommodate a day bed for extra sleeping if needed. The nice-sized Great room overlooks the kitchen, and a breakfast bar area can easily be created for extra seating to eat. There are plenty of cabinets and countertop space and plenty of room for a dining area. There is a sliding door to the patio where one can enjoy privacy and a cup of coffee in the morning. Off of the Great room is the primary bedroom which is separated from the guest bedroom for privacy. There is a bath with a long vanity and a walk-in shower and then a good-sized walk-in closet with plenty of hanging space for clothing. The guest bedroom is off a hallway at the front of the home off the Great room where there is also the guest bath with full tub and vanity. The separate laundry room is off of that hallway and there is space that can be used for storage. Also, the 2-car garage is assessable from this hallway. Enjoy the amenities and all the activities of this 55+ community with so many different activities including 5 swimming pools of which one is an indoor swimming pool, 3 18-hole golf courses, soft ball activities, bocce ball, tennis courts, wood working center, restaurants, and so much more. Furniture may be purchased by a Bill of Sale at an additional price.
Home Details
Home Type
- Single Family
Year Built
- Built in 2005
Lot Details
- Northwest Facing Home
- Landscaped
- Sprinkler System
Parking
- 2 Car Garage
- Driveway
Home Design
- Asphalt Roof
- Stucco
- Tile
Interior Spaces
- 1,438 Sq Ft Home
- 1-Story Property
- Furnished
- Ceiling Fan
- Window Treatments
- Entrance Foyer
- Great Room
- Dining Room
- Den
- Utility Room
- Carpet
- Views of Woods
- Pull Down Stairs to Attic
- Fire and Smoke Detector
Kitchen
- Eat-In Kitchen
- Oven
- Stove
- Range
- Microwave
- Dishwasher
- Disposal
Bedrooms and Bathrooms
- 2 Bedrooms
- 2 Full Bathrooms
Laundry
- Laundry Room
- Dryer
- Washer
Pool
- Lap Pool
- Saltwater Pool
Outdoor Features
- Rain Gutters
- Front Porch
Utilities
- Central Air
- Heating System Uses Gas
Listing and Financial Details
- Tax Lot 851
- Assessor Parcel Number R600 028 000 0792 0000
Community Details
Overview
- Active Adult
- Eagle's Landing Subdivision, Primrose Floorplan
Amenities
- Community Garden
- Picnic Area
- Restaurant
- Clubhouse
Recreation
- Golf Course Community
- Tennis Courts
- Pickleball Courts
- Bocce Ball Court
- Fitness Center
- Community Pool
- Dog Park
- Trails
Security
- Security Guard
Map
Home Values in the Area
Average Home Value in this Area
Tax History
| Year | Tax Paid | Tax Assessment Tax Assessment Total Assessment is a certain percentage of the fair market value that is determined by local assessors to be the total taxable value of land and additions on the property. | Land | Improvement |
|---|---|---|---|---|
| 2024 | $4,052 | $15,004 | $2,700 | $12,304 |
| 2023 | $3,985 | $15,004 | $2,700 | $12,304 |
| 2022 | $3,620 | $9,244 | $2,080 | $7,164 |
| 2021 | $3,545 | $9,244 | $2,080 | $7,164 |
| 2020 | $3,432 | $9,244 | $2,080 | $7,164 |
| 2019 | $3,383 | $9,244 | $2,080 | $7,164 |
| 2018 | $3,203 | $13,870 | $0 | $0 |
| 2017 | -- | $10,040 | $0 | $0 |
| 2016 | $2,398 | $10,040 | $0 | $0 |
Property History
| Date | Event | Price | List to Sale | Price per Sq Ft |
|---|---|---|---|---|
| 02/19/2026 02/19/26 | Price Changed | $360,000 | -1.3% | $250 / Sq Ft |
| 02/12/2026 02/12/26 | Price Changed | $364,900 | 0.0% | $254 / Sq Ft |
| 11/28/2025 11/28/25 | Price Changed | $365,000 | -1.3% | $254 / Sq Ft |
| 11/04/2025 11/04/25 | For Sale | $369,900 | -- | $257 / Sq Ft |
Purchase History
| Date | Type | Sale Price | Title Company |
|---|---|---|---|
| Warranty Deed | $232,500 | None Available | |
| Warranty Deed | $170,109 | -- |
Mortgage History
| Date | Status | Loan Amount | Loan Type |
|---|---|---|---|
| Previous Owner | $80,000 | Fannie Mae Freddie Mac |
Source: REsides
MLS Number: 502572
APN: R600-028-000-0792-0000
- 36 Nesting Ln
- 28 Golden Eagle Dr
- 1 Nesting Ln
- 546 Colonel Thomas Heyward Rd
- 153 Landing Ln
- 41 Cypress Run
- 108 Landing Ln
- 21 Cypress Run
- 102 Landing Ln
- 86 Cypress Run
- 260 Landing Ln
- 278 Landing Ln
- 11 Candle Light Ln
- 11 Candlelight Ln
- 2 Belvedere Ln
- 342 Landing Ln
- 655 Cypress Hills Dr
- 7 Tallow Dr
- 15 Tallow Dr
- 21 Wendover Ct
- 119 Sandbar Ln Unit 101
- 65 Sandbar Ln Unit 101
- 56 Cedar View Cir
- 1339 St Somewhere Dr
- 1 Pomegranate Ln
- 1571 Shoreside Dr Unit 101
- 155 Weekend Ave
- 137 Dormitory Rd
- 220 Landshark Blvd
- 652 Ocean Hammock Loop
- 205 Argo Cir
- 204 Mascot Ct
- 225 University Pkwy
- 35 Flip Side Ln
- 320 Corn Ml Way
- 636 Horizon Ct
- 119 Blue Starfish Ln
- 215 Tropics Ave
- 271 Flip Side Ln
- 363 Harborside Dr
Ask me questions while you tour the home.

