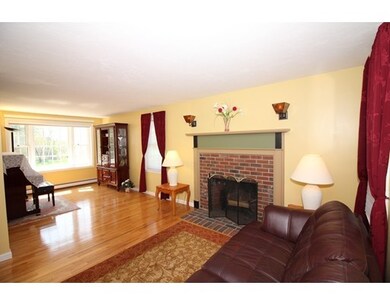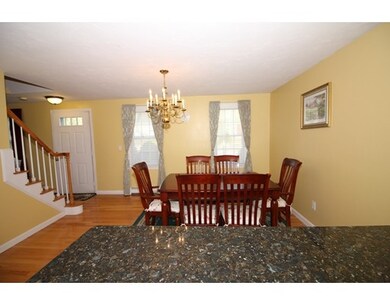
About This Home
As of May 2020A fabulous young colonial in South Acton neighborhood, supper convenient location just a short walk to the Acton commuter rail, science museum, shops, restaurants and many more. This bright, airy house features 3 bedrooms, 1.5 baths, 2-car garage, and finished walkout low level-plenty of comfortable living space for any family! With open floor design this property is sure to lure you through connected kitchen, dining room and living room overseeing the green filed from a conservation land through a big picture window! A generous master suite and two additional bedrooms are on the 2nd FL. Finished multi-function lower level is a perfect space for exercise and entertaining. With newly updated roof, drive way and many other items, this house is sure to impress you and your guests, a perfect place for you to call home!
Home Details
Home Type
Single Family
Est. Annual Taxes
$12,041
Year Built
1994
Lot Details
0
Listing Details
- Lot Description: Paved Drive
- Property Type: Single Family
- Single Family Type: Detached
- Style: Colonial
- Lead Paint: Unknown
- Year Built Description: Actual
- Special Features: None
- Property Sub Type: Detached
- Year Built: 1994
Interior Features
- Has Basement: Yes
- Fireplaces: 1
- Primary Bathroom: Yes
- Number of Rooms: 8
- Amenities: Public Transportation, Shopping, Park, Walk/Jog Trails, Golf Course, Medical Facility, Conservation Area, Highway Access, House of Worship, Public School, T-Station
- Electric: 100 Amps
- Energy: Insulated Windows, Storm Doors
- Flooring: Tile, Hardwood
- Insulation: Full
- Interior Amenities: Cable Available
- Basement: Full, Finished, Walk Out
- Bedroom 2: Second Floor, 13X10
- Bedroom 3: Second Floor, 11X10
- Bathroom #1: Second Floor
- Bathroom #2: First Floor
- Kitchen: First Floor, 13X11
- Laundry Room: First Floor
- Living Room: First Floor, 13X11
- Master Bedroom: Second Floor, 16X13
- Master Bedroom Description: Flooring - Hardwood
- Dining Room: First Floor, 13X11
- Family Room: Basement, 22X16
- No Bedrooms: 3
- Full Bathrooms: 1
- Half Bathrooms: 1
- Oth1 Room Name: Den
- Oth1 Dimen: 11X9
- Oth2 Room Name: Home Office
- Oth2 Dimen: 11X10
- Oth2 Dscrp: French Doors
- Main Lo: BB5817
- Main So: BB5817
- Estimated Sq Ft: 2100.00
Exterior Features
- Construction: Frame
- Exterior: Clapboard
- Exterior Features: Patio
- Foundation: Poured Concrete
Garage/Parking
- Garage Parking: Attached, Garage Door Opener
- Garage Spaces: 2
- Parking: Off-Street
- Parking Spaces: 4
Utilities
- Heat Zones: 3
- Hot Water: Oil
- Utility Connections: for Electric Range, for Electric Dryer, Washer Hookup, Icemaker Connection
- Sewer: City/Town Sewer
- Water: City/Town Water
Condo/Co-op/Association
- HOA: Yes
- Reqd Own Association: Yes
- Fee Interval: Monthly
Schools
- Elementary School: Choice Of 5
- Middle School: R. J. Grey
- High School: Ab High
Lot Info
- Zoning: R2
- Acre: 0.13
- Lot Size: 5799.00
Multi Family
- Sq Ft Incl Bsmt: Yes
Ownership History
Purchase Details
Home Financials for this Owner
Home Financials are based on the most recent Mortgage that was taken out on this home.Purchase Details
Home Financials for this Owner
Home Financials are based on the most recent Mortgage that was taken out on this home.Purchase Details
Home Financials for this Owner
Home Financials are based on the most recent Mortgage that was taken out on this home.Purchase Details
Home Financials for this Owner
Home Financials are based on the most recent Mortgage that was taken out on this home.Purchase Details
Home Financials for this Owner
Home Financials are based on the most recent Mortgage that was taken out on this home.Similar Homes in Acton, MA
Home Values in the Area
Average Home Value in this Area
Purchase History
| Date | Type | Sale Price | Title Company |
|---|---|---|---|
| Not Resolvable | $550,000 | -- | |
| Deed | $485,000 | -- | |
| Deed | $485,000 | -- | |
| Deed | $365,000 | -- | |
| Deed | $249,000 | -- | |
| Deed | $208,873 | -- |
Mortgage History
| Date | Status | Loan Amount | Loan Type |
|---|---|---|---|
| Open | $60,000 | New Conventional | |
| Open | $420,000 | New Conventional | |
| Previous Owner | $125,000 | No Value Available | |
| Previous Owner | $50,000 | No Value Available | |
| Previous Owner | $180,000 | Purchase Money Mortgage | |
| Previous Owner | $275,000 | No Value Available | |
| Previous Owner | $275,000 | No Value Available | |
| Previous Owner | $275,000 | Purchase Money Mortgage | |
| Previous Owner | $199,200 | Purchase Money Mortgage | |
| Previous Owner | $187,900 | Purchase Money Mortgage | |
| Closed | $17,000 | No Value Available |
Property History
| Date | Event | Price | Change | Sq Ft Price |
|---|---|---|---|---|
| 05/18/2020 05/18/20 | Sold | $635,000 | +3.4% | $302 / Sq Ft |
| 03/04/2020 03/04/20 | Pending | -- | -- | -- |
| 03/01/2020 03/01/20 | For Sale | $614,000 | +11.6% | $292 / Sq Ft |
| 06/30/2017 06/30/17 | Sold | $550,000 | -0.2% | $262 / Sq Ft |
| 05/24/2017 05/24/17 | Pending | -- | -- | -- |
| 05/03/2017 05/03/17 | For Sale | $551,000 | -- | $262 / Sq Ft |
Tax History Compared to Growth
Tax History
| Year | Tax Paid | Tax Assessment Tax Assessment Total Assessment is a certain percentage of the fair market value that is determined by local assessors to be the total taxable value of land and additions on the property. | Land | Improvement |
|---|---|---|---|---|
| 2025 | $12,041 | $702,100 | $0 | $702,100 |
| 2024 | $12,124 | $727,300 | $0 | $727,300 |
| 2023 | $12,487 | $711,100 | $0 | $711,100 |
| 2022 | $12,096 | $621,900 | $0 | $621,900 |
| 2021 | $10,119 | $500,200 | $0 | $500,200 |
| 2020 | $9,403 | $488,700 | $0 | $488,700 |
| 2019 | $9,466 | $488,700 | $0 | $488,700 |
| 2018 | $8,930 | $460,800 | $0 | $460,800 |
| 2017 | $8,699 | $456,400 | $0 | $456,400 |
| 2016 | $8,552 | $444,700 | $0 | $444,700 |
| 2015 | $7,847 | $411,900 | $0 | $411,900 |
| 2014 | $7,375 | $379,200 | $0 | $379,200 |
Agents Affiliated with this Home
-
Y
Seller's Agent in 2020
Yun Sun
HMW Real Estate, LLC
-

Buyer's Agent in 2020
Carol Henriquez
Coldwell Banker Realty - Cambridge
(617) 605-1507
111 Total Sales
-
L
Seller's Agent in 2017
Long Li
Zhensight Realty LLC
(978) 394-2668
17 Total Sales
Map
Source: MLS Property Information Network (MLS PIN)
MLS Number: 72158132
APN: ACTO-000002AG000081-N000039
- 129 Main St
- 129 Main St Unit 129
- 131 Main St
- 39 School St
- 19 Railroad St Unit E2
- 8 Piper Rd
- 94 Main St
- 40 High St
- 115 Audubon Dr
- 74 Main St
- 18 Lothrop Rd
- 35 Faulkner Hill Rd
- 82 High St
- 3 Anders Way
- 139 Prospect St Unit 7
- 10 Mallard Rd
- 6 Beacon Ct
- 1 Town House Ln Unit 6
- 5 Mallard Rd
- 4,7,8 Crestwood Ln






