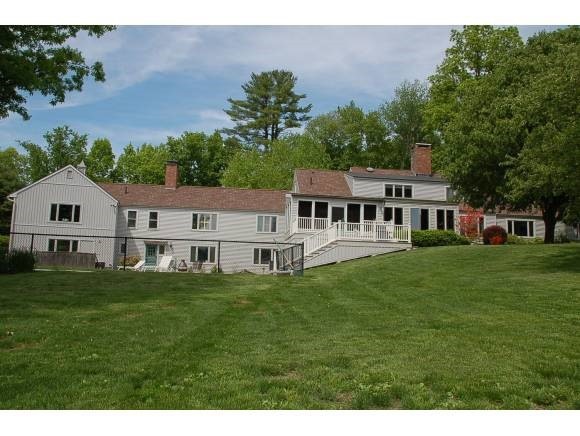
39 Pheasant Run Bedford, NH 03110
Northeast Bedford NeighborhoodEstimated Value: $1,231,000 - $1,693,000
Highlights
- In Ground Pool
- 6.8 Acre Lot
- Farm
- Mckelvie Intermediate School Rated A
- Cape Cod Architecture
- Multiple Fireplaces
About This Home
As of July 2013Wake up each day in your private light-filled sanctuary! Meticulously maintained 5 bedroom Royal Barry Wills Cape, beautifully sited on over 6 spectacular acres of rolling meadows with pond for ice-skating. Lovely, private views from every window, hardwood floors throughout. Warm, open concept kitchen and dining and family rooms with exposed beams, stone fireplace, granite and stainless steel appliances. Stunning first floor master suite with luxury spa bath and walk in closets with built in cabinets. Formal fire-placed living room looks out on beautifully landscaped yard. Main level great room over 3-car garage, screened porch, huge finished workshop on lower level. Heated, in-ground pool, sledding hill, extensive gardens. Superb location in great neighborhood close to all schools. A forever home!
Last Agent to Sell the Property
Donna Wrobel
Keller Williams Realty-Metropolitan Listed on: 05/30/2013
Home Details
Home Type
- Single Family
Est. Annual Taxes
- $12,555
Year Built
- Built in 1974
Lot Details
- 6.8 Acre Lot
- Cul-De-Sac
- Level Lot
- Sprinkler System
Parking
- 3 Car Attached Garage
Home Design
- Cape Cod Architecture
- Concrete Foundation
- Architectural Shingle Roof
- Vinyl Siding
Interior Spaces
- 2-Story Property
- Central Vacuum
- Cathedral Ceiling
- Skylights
- Multiple Fireplaces
- Wood Burning Fireplace
- Blinds
- Dining Area
- Screened Porch
Kitchen
- Open to Family Room
- Walk-In Pantry
- Electric Range
- Dishwasher
- Kitchen Island
Flooring
- Wood
- Tile
Bedrooms and Bathrooms
- 5 Bedrooms
- Main Floor Bedroom
- En-Suite Primary Bedroom
- Walk-In Closet
- Bathroom on Main Level
Laundry
- Laundry on main level
- Washer and Dryer Hookup
Finished Basement
- Walk-Out Basement
- Basement Fills Entire Space Under The House
- Connecting Stairway
- Natural lighting in basement
Outdoor Features
- In Ground Pool
- Shed
- Outbuilding
Schools
- Peter Woodbury Sch Elementary School
- Ross A Lurgio Middle School
- Bedford High School
Utilities
- Heating System Uses Oil
- Generator Hookup
- 200+ Amp Service
- Private Water Source
- Oil Water Heater
- Septic Tank
- Private Sewer
- High Speed Internet
Additional Features
- Farm
- Grass Field
Listing and Financial Details
- 20% Total Tax Rate
Ownership History
Purchase Details
Home Financials for this Owner
Home Financials are based on the most recent Mortgage that was taken out on this home.Similar Homes in Bedford, NH
Home Values in the Area
Average Home Value in this Area
Purchase History
| Date | Buyer | Sale Price | Title Company |
|---|---|---|---|
| Baker Iyamoro B | $750,100 | -- | |
| Baker Iyamoro B | $750,100 | -- |
Mortgage History
| Date | Status | Borrower | Loan Amount |
|---|---|---|---|
| Open | Baker Iyamoro B | $560,000 | |
| Closed | Baker Iyamord B | $165,000 | |
| Previous Owner | Rizzo Francis G | $265,898 | |
| Previous Owner | Rizzo Francis G | $300,000 | |
| Closed | Rizzo Francis G | $0 |
Property History
| Date | Event | Price | Change | Sq Ft Price |
|---|---|---|---|---|
| 07/30/2013 07/30/13 | Sold | $750,018 | +3.5% | $123 / Sq Ft |
| 06/06/2013 06/06/13 | Pending | -- | -- | -- |
| 05/30/2013 05/30/13 | For Sale | $724,900 | -- | $118 / Sq Ft |
Tax History Compared to Growth
Tax History
| Year | Tax Paid | Tax Assessment Tax Assessment Total Assessment is a certain percentage of the fair market value that is determined by local assessors to be the total taxable value of land and additions on the property. | Land | Improvement |
|---|---|---|---|---|
| 2024 | $18,019 | $1,139,700 | $334,200 | $805,500 |
| 2023 | $16,696 | $1,128,100 | $334,200 | $793,900 |
| 2022 | $15,433 | $876,900 | $247,700 | $629,200 |
| 2021 | $15,030 | $876,900 | $247,700 | $629,200 |
| 2020 | $14,853 | $741,900 | $190,500 | $551,400 |
| 2019 | $14,059 | $741,900 | $190,500 | $551,400 |
| 2018 | $14,296 | $700,800 | $190,500 | $510,300 |
| 2017 | $13,252 | $700,800 | $190,500 | $510,300 |
| 2016 | $13,116 | $586,300 | $146,800 | $439,500 |
| 2015 | $13,344 | $586,300 | $146,800 | $439,500 |
| 2014 | $13,192 | $586,300 | $146,800 | $439,500 |
| 2013 | $12,998 | $586,300 | $146,800 | $439,500 |
Agents Affiliated with this Home
-
D
Seller's Agent in 2013
Donna Wrobel
Keller Williams Realty-Metropolitan
-
Kerri Crowley

Buyer's Agent in 2013
Kerri Crowley
Keller Williams Realty-Metropolitan
(603) 714-8325
31 in this area
128 Total Sales
Map
Source: PrimeMLS
MLS Number: 4241927
APN: BEDD-000032-000004-000010
- 36 Olde English Rd
- 21 Wiggin Rd
- 163 Nashua Rd
- 40 Seton Dr
- 10 Olde English Rd
- 6 Cabot Ln
- 217 Liberty Hill Rd
- 5 Smithfield Ln
- 9 Swenson Rd
- 167 Bedford Rd
- 10 Maiden Ln
- 15 Roosevelt Dr
- 23 Maiden Ln
- 157 Bedford Rd
- 51 Horizon Dr
- 4 Jenkins Rd Unit Lot 31-4 - The Silv
- 8 Jenkins Rd
- 8 Jenkins Rd Unit Lot 8 - The Hannah
- 7 Jenkins Rd
- 7 Jenkins Rd Unit Lot 7 - The Silvert
