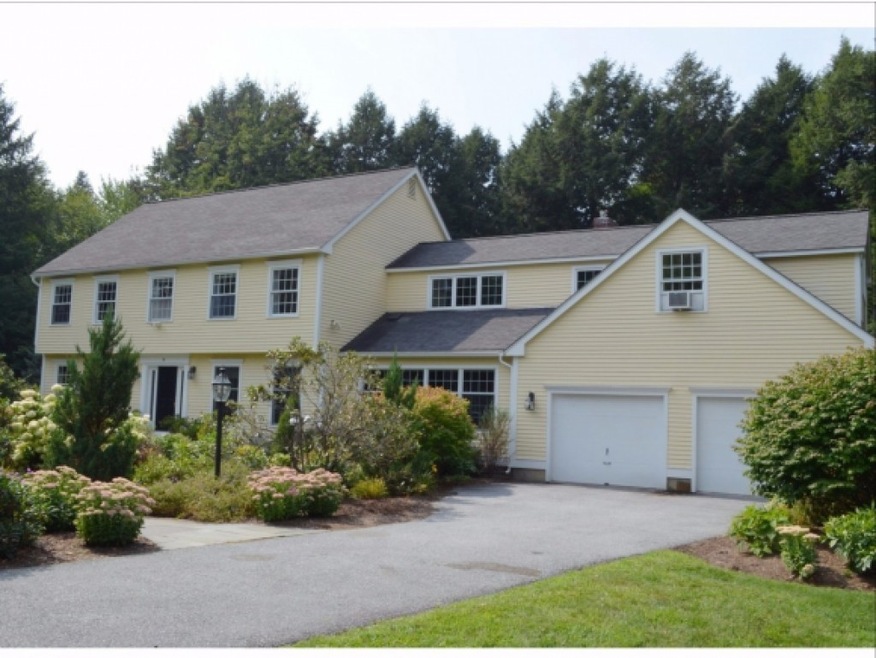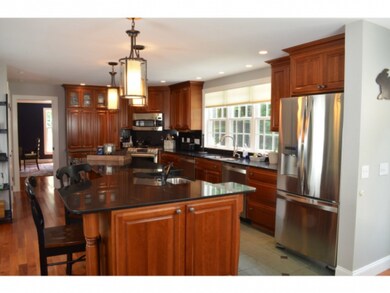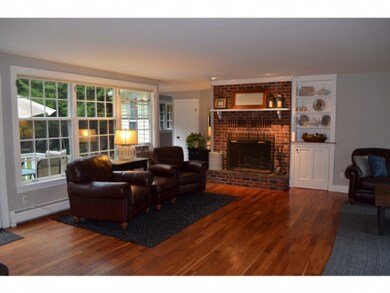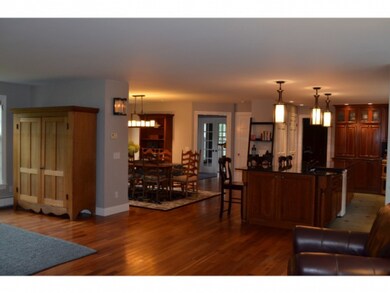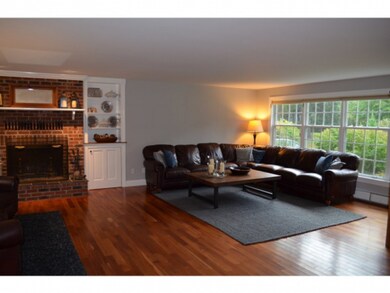
39 Pheasant Way South Burlington, VT 05403
Highlights
- 1.01 Acre Lot
- Deck
- Vaulted Ceiling
- Frederick H. Tuttle Middle School Rated A-
- Wood Burning Stove
- Wood Flooring
About This Home
As of September 2022Wow! That is what you will say when you walk into this lovely home in one of So. Burlington's favorite neighborhoods. From the graceful entry you will enter the great room with upscale kitchen (with 2 sinks and 2 dishwashers), large family room with wood burning fireplace and walls of windows, and cozy dining room with built-in china cabinet, all with cherry hardwood floors and slate tile. The mudroom with slate floor has ample closets and a powder room. Upstairs you will find the same cherry floors and 3 guest rooms, full bath and laundry room. The master suite, with windows that soar to the ceiling, has its own office, sitting area and luxurious bath. In the basement you will find a large finished room and lots of storage space. Outside, the 1 acre lot is filled with gardens, has a blue stone walkway to the front door, a large deck and fire pit and is surrounded by woods that are conserved by UVM and the Town of So. Burlington. Don't miss this amazing property.
Last Agent to Sell the Property
Coldwell Banker Hickok and Boardman License #082.0007479 Listed on: 09/08/2015

Home Details
Home Type
- Single Family
Est. Annual Taxes
- $14,445
Year Built
- 1978
Lot Details
- 1.01 Acre Lot
- Landscaped
- Level Lot
Parking
- 2 Car Attached Garage
Home Design
- Concrete Foundation
- Architectural Shingle Roof
- Clap Board Siding
Interior Spaces
- 2-Story Property
- Vaulted Ceiling
- Wood Burning Stove
- Wood Burning Fireplace
- Open Floorplan
- Laundry on upper level
Kitchen
- Open to Family Room
- Walk-In Pantry
- Gas Range
- Microwave
- Dishwasher
- Kitchen Island
- Disposal
Flooring
- Wood
- Carpet
- Tile
- Slate Flooring
Bedrooms and Bathrooms
- 4 Bedrooms
- Walk-In Closet
Partially Finished Basement
- Basement Fills Entire Space Under The House
- Walk-Up Access
- Connecting Stairway
- Basement Storage
Outdoor Features
- Deck
- Covered patio or porch
Utilities
- Zoned Heating and Cooling
- Baseboard Heating
- Heating System Uses Natural Gas
- 150 Amp Service
- Natural Gas Water Heater
Community Details
- Hiking Trails
Similar Homes in South Burlington, VT
Home Values in the Area
Average Home Value in this Area
Property History
| Date | Event | Price | Change | Sq Ft Price |
|---|---|---|---|---|
| 09/30/2022 09/30/22 | Sold | $939,000 | 0.0% | $216 / Sq Ft |
| 09/30/2022 09/30/22 | Pending | -- | -- | -- |
| 09/30/2022 09/30/22 | For Sale | $939,000 | +50.2% | $216 / Sq Ft |
| 12/02/2015 12/02/15 | Sold | $625,000 | +0.8% | $142 / Sq Ft |
| 09/28/2015 09/28/15 | Pending | -- | -- | -- |
| 09/08/2015 09/08/15 | For Sale | $619,900 | -- | $140 / Sq Ft |
Tax History Compared to Growth
Tax History
| Year | Tax Paid | Tax Assessment Tax Assessment Total Assessment is a certain percentage of the fair market value that is determined by local assessors to be the total taxable value of land and additions on the property. | Land | Improvement |
|---|---|---|---|---|
| 2024 | $14,445 | $689,100 | $143,700 | $545,400 |
| 2023 | $12,576 | $655,700 | $143,700 | $512,000 |
| 2022 | $11,549 | $655,700 | $143,700 | $512,000 |
| 2021 | $11,540 | $655,700 | $143,700 | $512,000 |
| 2020 | $9,479 | $542,000 | $165,200 | $376,800 |
| 2019 | $11,630 | $542,000 | $165,200 | $376,800 |
| 2018 | $11,160 | $542,000 | $165,200 | $376,800 |
| 2017 | $9,593 | $542,000 | $165,200 | $376,800 |
| 2016 | $11,206 | $542,000 | $165,200 | $376,800 |
Agents Affiliated with this Home
-
Jamie Wright

Seller's Agent in 2022
Jamie Wright
Coldwell Banker Hickok and Boardman
(802) 999-6036
10 in this area
63 Total Sales
-
Sara Puretz

Buyer's Agent in 2022
Sara Puretz
Coldwell Banker Hickok and Boardman
(802) 846-9504
10 in this area
124 Total Sales
-
Nina Lynn

Seller's Agent in 2015
Nina Lynn
Coldwell Banker Hickok and Boardman
(802) 324-2044
17 in this area
165 Total Sales
-
Karen Waters

Buyer's Agent in 2015
Karen Waters
Coldwell Banker Hickok and Boardman
(802) 373-6116
22 in this area
70 Total Sales
Map
Source: PrimeMLS
MLS Number: 4449557
APN: (188) 1330-00039
- 28 Pheasant Way
- 1 Quail Run
- 36 Overlook Dr
- 63 Blackberry Ln
- 1 Deerfield Rd
- L9 Stonehedge Dr
- 11 Duchess Ave
- 132 Laurel Hill Dr
- 102 S Beach Rd
- 212 Locust Hill Rd
- 44 Baldwin Ave
- 26 Pinnacle Dr
- 28 Pinnacle Dr
- 1432 Spear St
- 45 Woodbine Rd
- 276 Oak Hill Rd
- 132 Midland Ave
- 262 Midland Ave
- 511 Vale Dr Unit SM23
- 509 Vale Dr Unit SM 22
