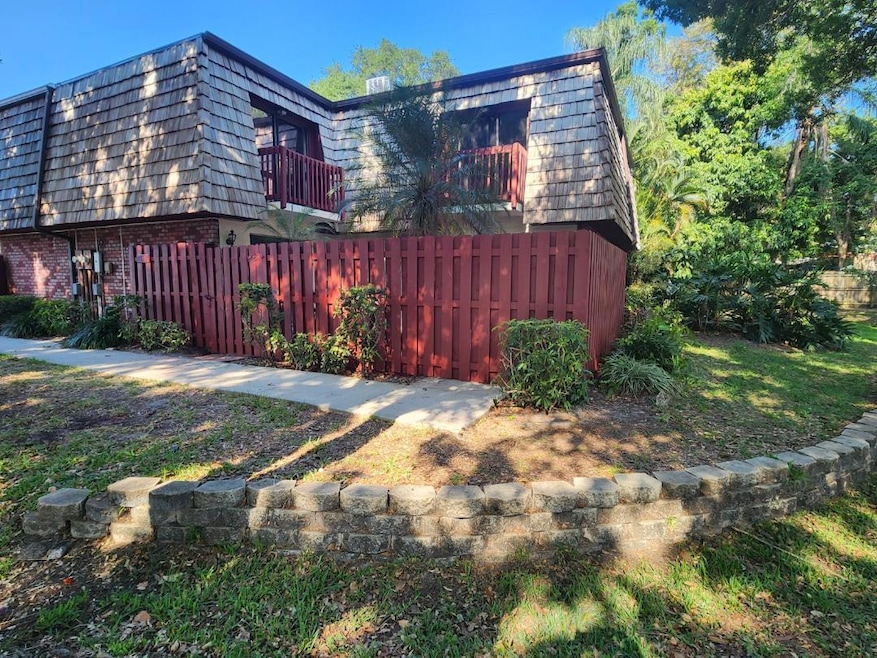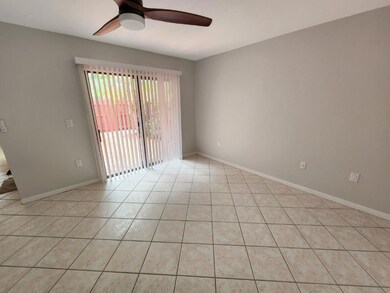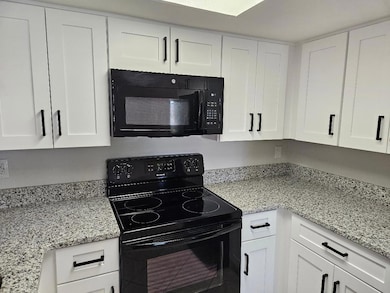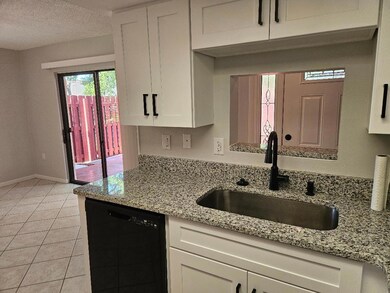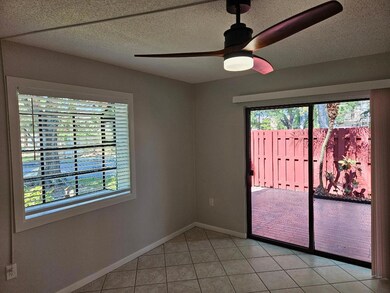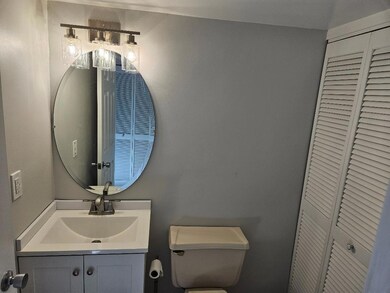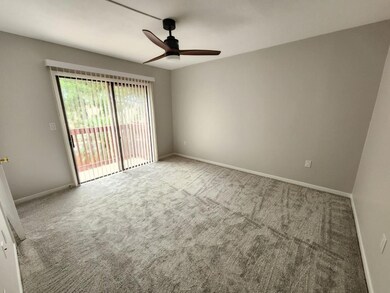39 Piney Branch Way Unit C Melbourne, FL 32904
Highlights
- Community Pool
- Walk-In Closet
- Central Air
- Melbourne Senior High School Rated A-
- Patio
- Ceiling Fan
About This Home
If you are all about location & convenience this rental is for you! Within minutes to shopping, dining, entertainment & workplace. 15 minutes to the beach. 2 story townhome with 2 primary bedrooms each with a full bath, walk in closet & balcony overlooking the courtyard. Perfect for roommates. The fenced gated courtyard is a great outdoor space for entertaining. New AC. New kitchen cabinets, granite counters & backsplash. Plumbing & Electric updated. Interior and exterior recently painted. All 3 bathrooms updated. Tile flooring except for new carpet in bedrooms. 4 new ceiling fans. Washer & dryer included. 2 assigned parking spots. Community pool. .
Townhouse Details
Home Type
- Townhome
Est. Annual Taxes
- $2,313
Year Built
- Built in 1983
Lot Details
- 871 Sq Ft Lot
- South Facing Home
- Privacy Fence
- Wood Fence
Parking
- Assigned Parking
Interior Spaces
- 1,288 Sq Ft Home
- 2-Story Property
- Ceiling Fan
Kitchen
- Electric Range
- Microwave
- Ice Maker
- Dishwasher
- Disposal
Bedrooms and Bathrooms
- 2 Bedrooms
- Split Bedroom Floorplan
- Walk-In Closet
- Bathtub and Shower Combination in Primary Bathroom
Laundry
- Laundry on lower level
- Dryer
- Washer
Home Security
Outdoor Features
- Patio
Schools
- University Park Elementary School
- Stone Middle School
- Melbourne High School
Utilities
- Central Air
- Heating Available
- Underground Utilities
- Electric Water Heater
- Cable TV Available
Listing and Financial Details
- Security Deposit $1,800
- Property Available on 7/1/24
- Tenant pays for cable TV, electricity, pest control, sewer, water
- The owner pays for association fees, roof maintenance, taxes
- Rent includes trash collection
- $85 Application Fee
- Assessor Parcel Number 28-37-05-00-00045.6-0000.00
Community Details
Overview
- Property has a Home Owners Association
- Fairway Management Association
Recreation
- Community Pool
Pet Policy
- Pet Size Limit
- Pet Deposit $300
- 1 Pet Allowed
- Dogs Allowed
Security
- Fire and Smoke Detector
Map
Source: Space Coast MLS (Space Coast Association of REALTORS®)
MLS Number: 1044476
APN: 28-37-05-00-00045.6-0000.00
- 41 Piney Branch Way Unit A
- 60 Piney Branch Way Unit C
- 53 Piney Branch Way Unit D
- 52 Piney Branch Way Unit A
- 54 Piney Branch Way Unit C
- 158 West Ct
- 89 NW Irwin Ave
- 210 Ladybug Ct
- 153 Murano Dr
- 283 Murano Dr
- 244 Murano Dr
- 1735 W Hibicus Blvd
- 293 Adamo Way
- 329 Park Hill Blvd
- 158 San Paulo Cir Unit 6-158
- 116 San Paulo Cir Unit 16116
- 271 San Paulo Ct Unit 17271
- 144 San Paulo Cir Unit 10144
- 256 San Paulo Cir Unit 11256
- 133 Lee Rd
