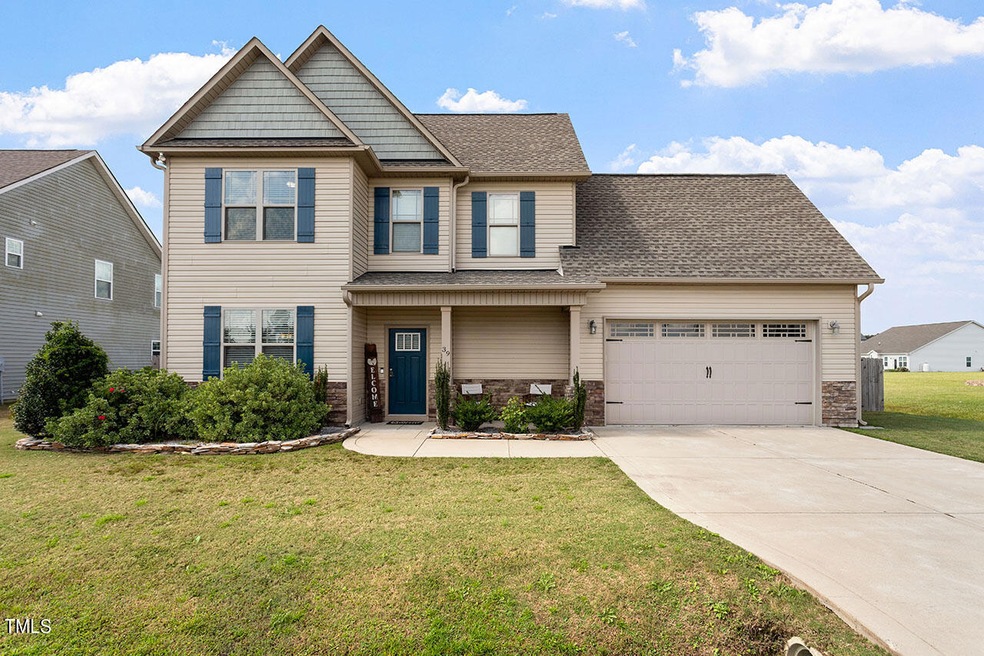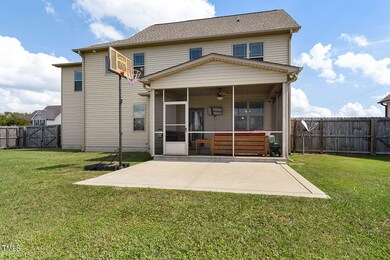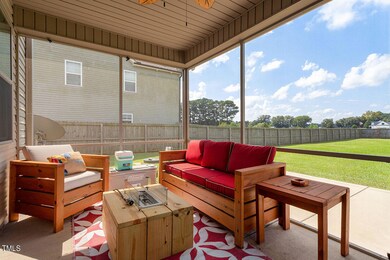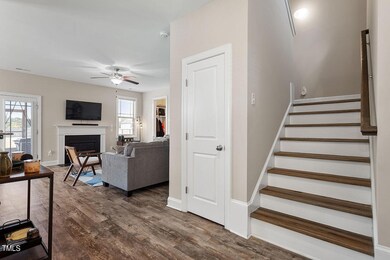
39 Polenta Fields Dr Smithfield, NC 27577
Cleveland NeighborhoodHighlights
- Transitional Architecture
- Bar Fridge
- Brick or Stone Mason
- Stainless Steel Appliances
- 2 Car Attached Garage
- Tile Flooring
About This Home
As of March 2025LIKE NEW!! MOVE-IN-READY!! Freshly Painted! Beautiful 3 Bdrm With Bonus Room that can be used as 4th bedroom, 2.5 Bathroom, .43 acre lot, 2 car garage, screen porch, fenced yard, granite countertops, stainless steel appliances....
Last Agent to Sell the Property
Costello Real Estate & Investm License #314992 Listed on: 09/29/2024

Last Buyer's Agent
Non Member
Non Member Office
Home Details
Home Type
- Single Family
Est. Annual Taxes
- $1,688
Year Built
- Built in 2017
Lot Details
- 0.47 Acre Lot
HOA Fees
- $14 Monthly HOA Fees
Parking
- 2 Car Attached Garage
Home Design
- Transitional Architecture
- Bi-Level Home
- Brick or Stone Mason
- Slab Foundation
- Shingle Roof
- Vinyl Siding
- Stone
Interior Spaces
- 2,077 Sq Ft Home
- Bar Fridge
Kitchen
- Electric Oven
- Cooktop<<rangeHoodToken>>
- <<microwave>>
- Freezer
- Ice Maker
- Dishwasher
- Stainless Steel Appliances
Flooring
- Tile
- Vinyl
Bedrooms and Bathrooms
- 3 Bedrooms
Attic
- Pull Down Stairs to Attic
- Unfinished Attic
Schools
- Polenta Elementary School
- Swift Creek Middle School
- Cleveland High School
Utilities
- Central Air
- Heat Pump System
- Electric Water Heater
- Septic Tank
Community Details
- Association fees include road maintenance
- Signature Management Association, Phone Number (919) 322-3567
- Polenta Fields Subdivision
Listing and Financial Details
- Assessor Parcel Number 165500-45-1793
Ownership History
Purchase Details
Home Financials for this Owner
Home Financials are based on the most recent Mortgage that was taken out on this home.Purchase Details
Home Financials for this Owner
Home Financials are based on the most recent Mortgage that was taken out on this home.Purchase Details
Home Financials for this Owner
Home Financials are based on the most recent Mortgage that was taken out on this home.Purchase Details
Home Financials for this Owner
Home Financials are based on the most recent Mortgage that was taken out on this home.Purchase Details
Purchase Details
Home Financials for this Owner
Home Financials are based on the most recent Mortgage that was taken out on this home.Purchase Details
Home Financials for this Owner
Home Financials are based on the most recent Mortgage that was taken out on this home.Similar Homes in Smithfield, NC
Home Values in the Area
Average Home Value in this Area
Purchase History
| Date | Type | Sale Price | Title Company |
|---|---|---|---|
| Warranty Deed | $360,000 | None Listed On Document | |
| Warranty Deed | $360,000 | None Listed On Document | |
| Warranty Deed | $346,000 | Titlevest | |
| Warranty Deed | $289,000 | None Available | |
| Interfamily Deed Transfer | -- | None Available | |
| Interfamily Deed Transfer | -- | None Available | |
| Warranty Deed | $230,000 | None Available | |
| Warranty Deed | $45,000 | None Available |
Mortgage History
| Date | Status | Loan Amount | Loan Type |
|---|---|---|---|
| Open | $342,000 | New Conventional | |
| Closed | $342,000 | New Conventional | |
| Previous Owner | $243,182 | FHA | |
| Previous Owner | $66,669 | New Conventional | |
| Previous Owner | $225,637 | FHA | |
| Previous Owner | $183,750 | Future Advance Clause Open End Mortgage |
Property History
| Date | Event | Price | Change | Sq Ft Price |
|---|---|---|---|---|
| 03/12/2025 03/12/25 | Sold | $360,000 | -4.0% | $181 / Sq Ft |
| 02/04/2025 02/04/25 | Pending | -- | -- | -- |
| 12/13/2024 12/13/24 | For Sale | $374,900 | +8.4% | $188 / Sq Ft |
| 11/25/2024 11/25/24 | Sold | $346,000 | -17.6% | $167 / Sq Ft |
| 10/28/2024 10/28/24 | Pending | -- | -- | -- |
| 10/14/2024 10/14/24 | Price Changed | $419,900 | -2.5% | $202 / Sq Ft |
| 09/29/2024 09/29/24 | For Sale | $430,500 | -- | $207 / Sq Ft |
Tax History Compared to Growth
Tax History
| Year | Tax Paid | Tax Assessment Tax Assessment Total Assessment is a certain percentage of the fair market value that is determined by local assessors to be the total taxable value of land and additions on the property. | Land | Improvement |
|---|---|---|---|---|
| 2024 | $1,748 | $215,760 | $50,000 | $165,760 |
| 2023 | $1,688 | $215,760 | $50,000 | $165,760 |
| 2022 | $1,775 | $215,760 | $50,000 | $165,760 |
| 2021 | $1,770 | $215,160 | $50,000 | $165,160 |
| 2020 | $1,791 | $215,160 | $50,000 | $165,160 |
| 2019 | $1,791 | $215,160 | $50,000 | $165,160 |
| 2018 | $0 | $185,470 | $30,000 | $155,470 |
| 2017 | $256 | $30,000 | $30,000 | $0 |
| 2016 | $256 | $30,000 | $30,000 | $0 |
Agents Affiliated with this Home
-
Jacqueline Shaffer
J
Seller's Agent in 2025
Jacqueline Shaffer
Offerpad Brokerage LLC
-
Freda Robinson

Buyer's Agent in 2025
Freda Robinson
Keller Williams Realty Cary
(919) 928-2505
2 in this area
81 Total Sales
-
Tiease Duncan

Seller's Agent in 2024
Tiease Duncan
Costello Real Estate & Investm
(919) 825-7606
4 in this area
36 Total Sales
-
N
Buyer's Agent in 2024
Non Member
Non Member Office
Map
Source: Doorify MLS
MLS Number: 10055406
APN: 06F04199K
- 15 Independence Dr
- 6603 Cleveland Rd
- 585 Smith Rd
- 178 Ashpole Trail
- 71 Smithsanders Ct
- 72 Polenta Rd
- 238 Ashpole Trail
- 254 Pedernales Dr
- 22 Evie Dr
- 2801 Mercantile Ct
- 52 Quail Point Cir
- 23 Quail Point Cir
- 474 Ashpole Trail
- 100 Brodie Rose Landing Way
- 26 Kitty Branch Way
- 26 Kitty Branch Way
- 99 Sanders Farm Dr
- 74 Pedernales Dr
- 115 Sanders Farm Dr
- 142 Scarlet Oak Run






