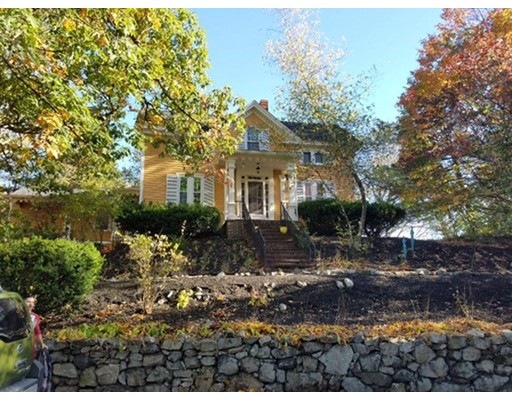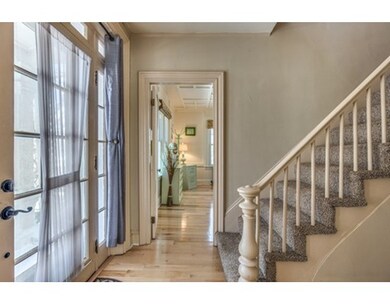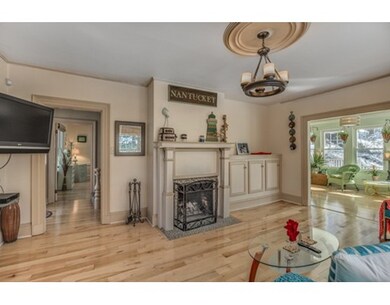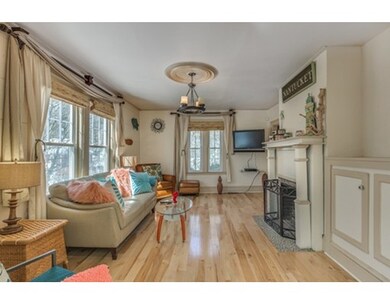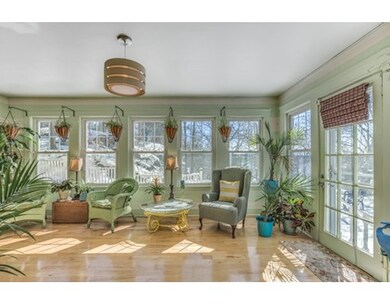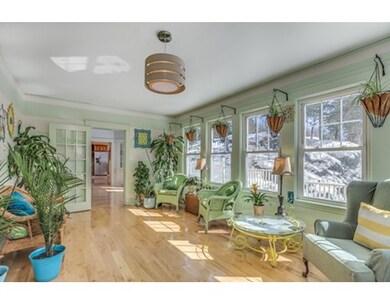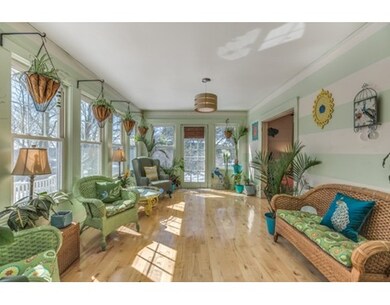
39 Poplar St Melrose, MA 02176
Cedar Park NeighborhoodAbout This Home
As of May 2021Stately 1840's Colonial majestically set on a 26,049 SF lot - views of Boston and more!! Fine original details such as a wonderful first floor layout with 5 large rooms that invite the outside in - bright and sunny home throughout!! Gleaming new maple floors are in all five first floor rooms. French doors, plaster medallions, wainscoting, built-ins, crown mouldings. Most new windows, central air, new gas heat, newer roof (stripped 2011), updated both full baths, all new kitchen with cathedral and wood beam ceiling, stainless appliances, cherry cabinets, gas cooking with pasta pot filler, oversized triple window over sink faces East (for morning light) and a mud room. All new wall to wall on stairs to 2nd and in all four bedrooms. Huge property with a great side yard, endless gardens and 1 car detached garage. Short walk to the Fells woods, the Cedar Park train station (Farmers Market in the Summer & Fall) and vibrant Downtown Melrose!!
Last Buyer's Agent
Sandra Rosen
Barrett Sotheby's International Realty License #449592146
Ownership History
Purchase Details
Home Financials for this Owner
Home Financials are based on the most recent Mortgage that was taken out on this home.Purchase Details
Home Financials for this Owner
Home Financials are based on the most recent Mortgage that was taken out on this home.Purchase Details
Home Financials for this Owner
Home Financials are based on the most recent Mortgage that was taken out on this home.Map
Home Details
Home Type
Single Family
Est. Annual Taxes
$108
Year Built
1840
Lot Details
0
Listing Details
- Lot Description: Paved Drive
- Property Type: Single Family
- Other Agent: 1.00
- Lead Paint: Unknown
- Special Features: None
- Property Sub Type: Detached
- Year Built: 1840
Interior Features
- Appliances: Dishwasher, Disposal
- Fireplaces: 1
- Has Basement: Yes
- Fireplaces: 1
- Number of Rooms: 9
- Amenities: Public Transportation, Shopping, Park, Walk/Jog Trails, Conservation Area, Highway Access, Public School
- Electric: Circuit Breakers, 200 Amps
- Flooring: Wood, Wall to Wall Carpet
- Basement: Full
- Bedroom 2: Second Floor, 12X11
- Bedroom 3: Second Floor, 12X11
- Bedroom 4: Second Floor, 11X9
- Bathroom #1: First Floor
- Bathroom #2: Second Floor
- Kitchen: First Floor, 15X12
- Laundry Room: Basement
- Living Room: First Floor, 18X13
- Master Bedroom: Second Floor, 18X12
- Master Bedroom Description: Flooring - Wall to Wall Carpet
- Dining Room: First Floor, 15X13
- Family Room: First Floor, 20X12
- Oth1 Room Name: Office
- Oth1 Dimen: 16X13
Exterior Features
- Roof: Asphalt/Fiberglass Shingles
- Construction: Frame
- Exterior: Clapboard
- Exterior Features: Porch
- Foundation: Fieldstone
Garage/Parking
- Garage Parking: Detached
- Garage Spaces: 1
- Parking: Off-Street
- Parking Spaces: 1
Utilities
- Cooling: Central Air
- Heating: Hot Water Baseboard, Gas
- Hot Water: Natural Gas
- Sewer: City/Town Sewer
- Water: City/Town Water
Lot Info
- Zoning: Res
Similar Homes in Melrose, MA
Home Values in the Area
Average Home Value in this Area
Purchase History
| Date | Type | Sale Price | Title Company |
|---|---|---|---|
| Not Resolvable | $1,200,000 | None Available | |
| Not Resolvable | $740,000 | -- | |
| Deed | $524,000 | -- |
Mortgage History
| Date | Status | Loan Amount | Loan Type |
|---|---|---|---|
| Open | $718,200 | Purchase Money Mortgage | |
| Previous Owner | $75,000 | Credit Line Revolving | |
| Previous Owner | $592,000 | New Conventional | |
| Previous Owner | $523,642 | FHA | |
| Previous Owner | $515,904 | Purchase Money Mortgage | |
| Previous Owner | $20,000 | No Value Available |
Property History
| Date | Event | Price | Change | Sq Ft Price |
|---|---|---|---|---|
| 05/10/2021 05/10/21 | Sold | $1,200,000 | +21.3% | $535 / Sq Ft |
| 03/10/2021 03/10/21 | Pending | -- | -- | -- |
| 03/04/2021 03/04/21 | For Sale | $989,000 | +33.6% | $441 / Sq Ft |
| 05/04/2017 05/04/17 | Sold | $740,000 | +12.1% | $339 / Sq Ft |
| 03/22/2017 03/22/17 | Pending | -- | -- | -- |
| 03/16/2017 03/16/17 | For Sale | $659,900 | -- | $303 / Sq Ft |
Tax History
| Year | Tax Paid | Tax Assessment Tax Assessment Total Assessment is a certain percentage of the fair market value that is determined by local assessors to be the total taxable value of land and additions on the property. | Land | Improvement |
|---|---|---|---|---|
| 2025 | $108 | $1,093,900 | $478,100 | $615,800 |
| 2024 | $10,596 | $1,067,100 | $464,600 | $602,500 |
| 2023 | $10,575 | $1,014,900 | $450,600 | $564,300 |
| 2022 | $8,808 | $833,300 | $410,100 | $423,200 |
| 2021 | $7,998 | $730,400 | $383,100 | $347,300 |
| 2020 | $8,073 | $730,600 | $383,100 | $347,500 |
| 2019 | $7,163 | $662,600 | $342,600 | $320,000 |
| 2018 | $6,889 | $608,000 | $295,400 | $312,600 |
| 2017 | $6,583 | $557,900 | $275,100 | $282,800 |
| 2016 | $6,431 | $521,600 | $275,100 | $246,500 |
| 2015 | $6,345 | $489,600 | $261,600 | $228,000 |
| 2014 | $6,143 | $462,600 | $234,600 | $228,000 |
Source: MLS Property Information Network (MLS PIN)
MLS Number: 72131882
APN: MELR-000008A-000000-000001
- 31 Poplar St
- 16 Wentworth Rd
- 40-42 Tappan St
- 40 Holland Rd
- 63 Lynn Fells Pkwy
- 24 Otis St
- 45 Vinton St
- 80 Baxter St
- 115 W Emerson St Unit 102
- 126 W Wyoming Ave
- 38-40 Hurd St
- 148 Myrtle St Unit 1
- 40 Upland Rd
- 63 W Emerson St Unit 4
- 43 Warwick Rd
- 27 Winthrop St Unit 27
- 36 W Emerson St
- 14 Aaron St
- 26 W Wyoming Ave Unit 1D
- 54 Brunswick Park
