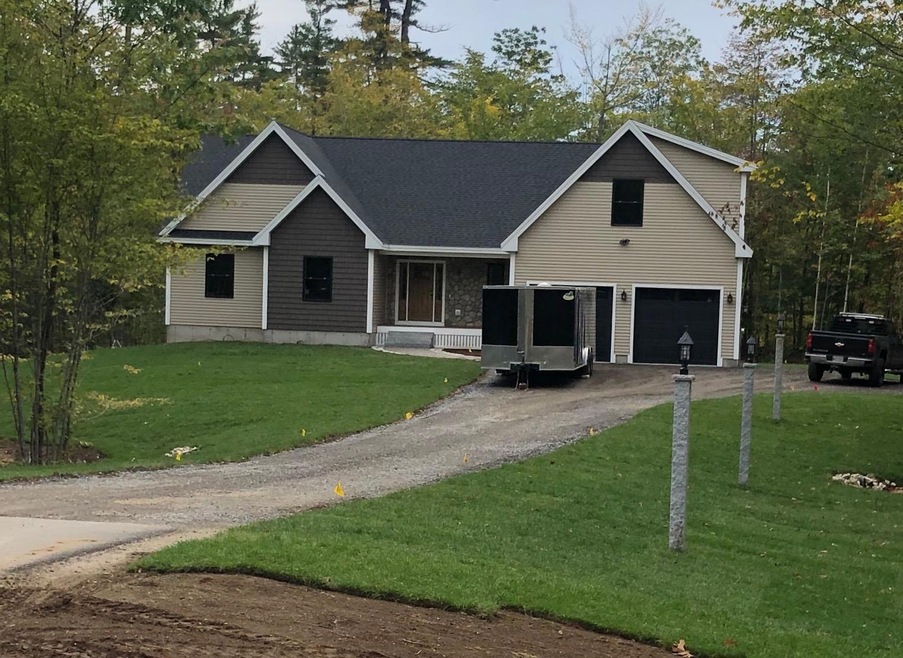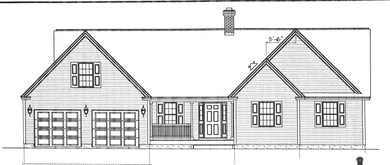
$699,000
- 4 Beds
- 2.5 Baths
- 2,280 Sq Ft
- 42 Woodbrey Ln
- Standish, ME
*Navigate to 323 Northeast Road, Standish, ME 04084 for the entrance to Woodbrey Estates.* Motivated Seller! Welcome to 42 Woodbrey Lane, a beautifully crafted new construction in the highly desirable Woodbrey Heights neighborhood. This 4-bedroom, 2.5-bath home offers 2,280 square feet of thoughtfully designed living space with an open-concept layout, a modern kitchen, and a cozy electric
Jason Saphire www.HomeZu.com


