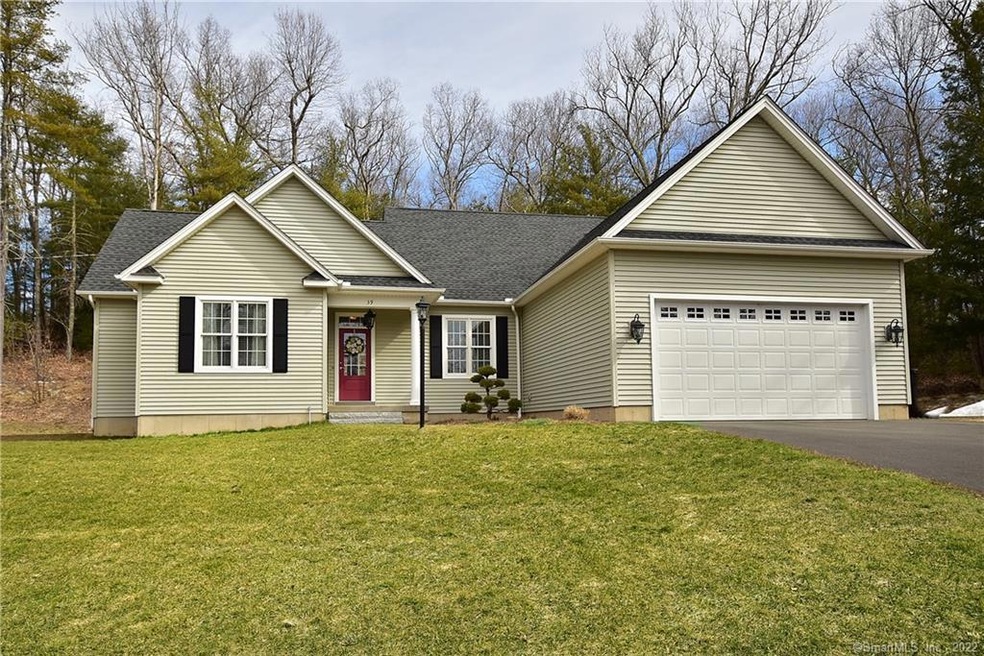
39 Racker Rd Stafford Springs, CT 06076
Stafford NeighborhoodEstimated Value: $396,000 - $521,000
Highlights
- 1.94 Acre Lot
- Deck
- Ranch Style House
- Open Floorplan
- Property is near public transit
- Partially Wooded Lot
About This Home
As of April 2021Soooo young!!! Like new!! Immaculate!! You will fall in love with this open floor plan, well designed and appointed home! Enter into a living room with cathedral ceiling and enjoy the coziness of the gas fireplace. Accented by hardwood floors and french doors to the private deck. Kitchen has an abundance of birch cabinetry stained cherry with stainless steel Jennaire appliances including a grill. Tastefully chosen granite countertops complement the cabinets. Keep the cook company at the breakfast bar! Master bedroom is separate from the other bedrooms with an ensuite. Generous size with 9 ft trey ceiling and a large walk-in closet. Master bath has soaking tub, granite countertop with double sinks, and a separate water closet and stall shower. Two additional bedrooms are on the other side of the home with a shared full bath with granite countertops and tub. 500 gal buried propane tank. On demand hot water heater. Almost 2 acres with a private backyard. HUGE basement area. Never run out of hot water with tankless on demand system! Enjoy country living a Short distance from home where there are lots of walking trails-use this site-https://www.trailforks.com/region/racker-roadsingletrack-25663/ to see the many trails!
Last Agent to Sell the Property
Cindy Burnham
Berkshire Hathaway NE Prop. License #RES.0089469 Listed on: 03/19/2021

Last Buyer's Agent
Cindy Burnham
Berkshire Hathaway NE Prop. License #RES.0089469 Listed on: 03/19/2021

Home Details
Home Type
- Single Family
Est. Annual Taxes
- $6,460
Year Built
- Built in 2014
Lot Details
- 1.94 Acre Lot
- Partially Wooded Lot
- Property is zoned AA
Home Design
- Ranch Style House
- Concrete Foundation
- Frame Construction
- Fiberglass Roof
- Vinyl Siding
Interior Spaces
- 1,664 Sq Ft Home
- Open Floorplan
- Self Contained Fireplace Unit Or Insert
- Thermal Windows
- French Doors
- Attic or Crawl Hatchway Insulated
Kitchen
- Built-In Oven
- Gas Cooktop
- Microwave
- Dishwasher
Bedrooms and Bathrooms
- 3 Bedrooms
- 2 Full Bathrooms
Laundry
- Laundry in Mud Room
- Laundry on main level
- Electric Dryer
- Washer
Basement
- Basement Fills Entire Space Under The House
- Crawl Space
Parking
- 2 Car Attached Garage
- Parking Deck
- Automatic Garage Door Opener
- Driveway
Schools
- Stafford High School
Utilities
- Central Air
- Heating System Uses Propane
- Power Generator
- Private Company Owned Well
- Fuel Tank Located in Ground
Additional Features
- Deck
- Property is near public transit
Community Details
- No Home Owners Association
Ownership History
Purchase Details
Home Financials for this Owner
Home Financials are based on the most recent Mortgage that was taken out on this home.Purchase Details
Home Financials for this Owner
Home Financials are based on the most recent Mortgage that was taken out on this home.Similar Homes in Stafford Springs, CT
Home Values in the Area
Average Home Value in this Area
Purchase History
| Date | Buyer | Sale Price | Title Company |
|---|---|---|---|
| Spaeth John | $355,000 | None Available | |
| Klapproth Noreen M | $50,000 | -- |
Mortgage History
| Date | Status | Borrower | Loan Amount |
|---|---|---|---|
| Previous Owner | Klapproth Noreen M | $278,000 |
Property History
| Date | Event | Price | Change | Sq Ft Price |
|---|---|---|---|---|
| 04/23/2021 04/23/21 | Sold | $355,000 | +11.0% | $213 / Sq Ft |
| 03/22/2021 03/22/21 | Pending | -- | -- | -- |
| 03/19/2021 03/19/21 | For Sale | $319,900 | +539.8% | $192 / Sq Ft |
| 10/03/2013 10/03/13 | Sold | $50,000 | -16.5% | $1 / Sq Ft |
| 09/03/2013 09/03/13 | Pending | -- | -- | -- |
| 05/19/2012 05/19/12 | For Sale | $59,900 | -- | $1 / Sq Ft |
Tax History Compared to Growth
Tax History
| Year | Tax Paid | Tax Assessment Tax Assessment Total Assessment is a certain percentage of the fair market value that is determined by local assessors to be the total taxable value of land and additions on the property. | Land | Improvement |
|---|---|---|---|---|
| 2024 | $7,375 | $191,100 | $35,630 | $155,470 |
| 2023 | $7,025 | $191,100 | $35,630 | $155,470 |
| 2022 | $6,838 | $191,100 | $35,630 | $155,470 |
| 2021 | $6,675 | $191,100 | $35,630 | $155,470 |
| 2020 | $6,460 | $184,940 | $37,660 | $147,280 |
| 2019 | $6,284 | $179,900 | $37,660 | $142,240 |
| 2018 | $6,163 | $179,900 | $37,660 | $142,240 |
| 2017 | $6,104 | $179,900 | $37,660 | $142,240 |
| 2016 | $6,028 | $179,900 | $37,660 | $142,240 |
| 2015 | $7,057 | $211,470 | $37,660 | $173,810 |
| 2014 | $1,244 | $37,660 | $37,660 | $0 |
Agents Affiliated with this Home
-
C
Seller's Agent in 2021
Cindy Burnham
Berkshire Hathaway Home Services
(860) 798-9544
-
I
Seller's Agent in 2013
Ilene Whitmarsh
Ilene Whitmarsh R. E. Services
(860) 508-9757
Map
Source: SmartMLS
MLS Number: 170381670
APN: STAF-000036-000087-000001
- 88 Orcuttville Rd
- 200 Orcuttville Rd
- 80 W Stafford Rd
- 201 Diamond Ledge Rd
- 132 Furnace Ave
- 0 Conklin Rd
- 8 Conklin Rd
- 51 Old Springfield Rd Unit 246
- 51 Old Springfield Rd Unit 216
- 16 Crystal Lake Rd
- 12 Hillcrest Dr
- 46 Edgewood St Unit 4
- 46 Edgewood St Unit 37
- 29 Brendan St
- 80 Chestnut Hill Rd
- 8 Hicks Ave
- 63 Tolland Ave
- 0 Stony Ln
- 0000 Conklin Rd
- 00 Conklin Rd
