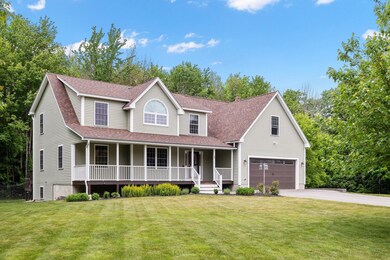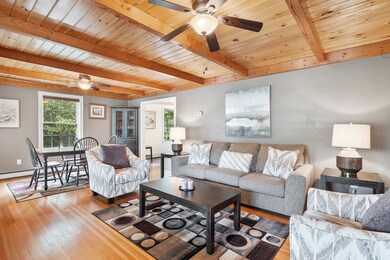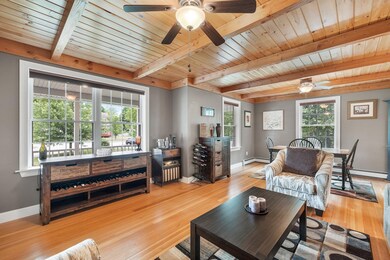
39 Reagan Way Laconia, NH 03246
Highlights
- Water Access
- Attic
- 2 Car Direct Access Garage
- Colonial Architecture
- Walk-In Pantry
- Woodwork
About This Home
As of September 2022Meticulously maintained Colonial offering three bedrooms, three bathrooms, attached two car garage, farmers porch, and approximately 3,100 sq/ft of living space. This home is situated on a private 0.78 acre lot, in a desirable Lakeport neighborhood, close to the Laconia Country Club. Spacious living room, with hardwood floors, exposed beams, and pine ceilings, opens to dining area. This space is ideal for everyday living and entertaining. Large eat-in kitchen, with ample cabinets, Samsung stainless appliances, large island, walk in pantry, and direct access to the back deck overlooking the woods and above ground pool! Cozy family room with ample natural light, hardwood floors, and a gas fireplace is a perfect spot to watch your favorite movie. Formal entry way and full bathroom complete the main level. Retreat to the second floor where you will find the spacious primary bedroom, with walk-in closet, and full bathroom with jacuzzi tub. Second large bedroom with sitting area, and oversized windows is perfect for guests. Third bedroom, full bathroom and large bonus room over the garage completes the second level. Large rec room in the basement can be used as a gym, billiards room, workshop, or gaming room. Spacious yard, above ground pool, and shed. Close to restaurants, shopping, theatres, Lakeport Opera House, Gunstock Resort, Bank of NH Pavillion, lakes, and many other Lakes Region attractions! Delayed showings, showings to commence at open house, 6/11/22, 1:30 - 4:30
Co-Listed By
Christopher Kelly
RE/MAX Bayside
Home Details
Home Type
- Single Family
Est. Annual Taxes
- $7,882
Year Built
- Built in 2012
Lot Details
- 0.78 Acre Lot
- Landscaped
- Level Lot
- Property is zoned RS
Parking
- 2 Car Direct Access Garage
Home Design
- Colonial Architecture
- Concrete Foundation
- Wood Frame Construction
- Architectural Shingle Roof
- Vinyl Siding
Interior Spaces
- 2-Story Property
- Woodwork
- Ceiling Fan
- Gas Fireplace
- Combination Dining and Living Room
- Laundry on main level
- Attic
Kitchen
- Walk-In Pantry
- Kitchen Island
Bedrooms and Bathrooms
- 3 Bedrooms
- En-Suite Primary Bedroom
- Walk-In Closet
Partially Finished Basement
- Walk-Out Basement
- Connecting Stairway
- Exterior Basement Entry
- Natural lighting in basement
Outdoor Features
- Water Access
- Municipal Residents Have Water Access Only
Schools
- Elm Street Elementary School
- Laconia Middle School
- Laconia High School
Utilities
- Hot Water Heating System
- Heating System Uses Oil
- 200+ Amp Service
- Tankless Water Heater
- Phone Available
- Cable TV Available
Listing and Financial Details
- Legal Lot and Block 1 / 505
Map
Home Values in the Area
Average Home Value in this Area
Property History
| Date | Event | Price | Change | Sq Ft Price |
|---|---|---|---|---|
| 09/06/2022 09/06/22 | Sold | $550,000 | 0.0% | $124 / Sq Ft |
| 07/18/2022 07/18/22 | Pending | -- | -- | -- |
| 06/07/2022 06/07/22 | For Sale | $550,000 | +67.2% | $124 / Sq Ft |
| 10/02/2018 10/02/18 | Sold | $329,000 | 0.0% | $108 / Sq Ft |
| 08/30/2018 08/30/18 | Pending | -- | -- | -- |
| 08/20/2018 08/20/18 | Price Changed | $329,000 | -5.7% | $108 / Sq Ft |
| 07/16/2018 07/16/18 | For Sale | $349,000 | 0.0% | $114 / Sq Ft |
| 07/13/2018 07/13/18 | Pending | -- | -- | -- |
| 06/26/2018 06/26/18 | Price Changed | $349,000 | -2.8% | $114 / Sq Ft |
| 05/24/2018 05/24/18 | Price Changed | $359,000 | -5.3% | $117 / Sq Ft |
| 05/08/2018 05/08/18 | For Sale | $379,000 | -- | $124 / Sq Ft |
Tax History
| Year | Tax Paid | Tax Assessment Tax Assessment Total Assessment is a certain percentage of the fair market value that is determined by local assessors to be the total taxable value of land and additions on the property. | Land | Improvement |
|---|---|---|---|---|
| 2024 | $9,185 | $673,900 | $152,500 | $521,400 |
| 2023 | $8,637 | $620,900 | $136,100 | $484,800 |
| 2022 | $7,505 | $505,400 | $120,100 | $385,300 |
| 2021 | $7,882 | $417,900 | $73,200 | $344,700 |
| 2020 | $8,042 | $407,800 | $63,100 | $344,700 |
| 2019 | $8,392 | $407,600 | $59,100 | $348,500 |
| 2018 | $8,296 | $397,900 | $58,100 | $339,800 |
| 2017 | $8,103 | $385,300 | $58,100 | $327,200 |
| 2016 | $7,904 | $356,000 | $55,500 | $300,500 |
| 2015 | $7,821 | $352,300 | $58,500 | $293,800 |
| 2014 | $7,737 | $345,400 | $58,500 | $286,900 |
| 2013 | $7,216 | $326,800 | $55,300 | $271,500 |
Mortgage History
| Date | Status | Loan Amount | Loan Type |
|---|---|---|---|
| Open | $533,500 | Purchase Money Mortgage | |
| Previous Owner | $320,000 | Stand Alone Refi Refinance Of Original Loan | |
| Previous Owner | $312,550 | Unknown | |
| Previous Owner | $250,000 | Stand Alone Refi Refinance Of Original Loan | |
| Previous Owner | $100,000 | Unknown |
Deed History
| Date | Type | Sale Price | Title Company |
|---|---|---|---|
| Warranty Deed | $550,000 | None Available | |
| Warranty Deed | $329,000 | -- |
Similar Homes in Laconia, NH
Source: PrimeMLS
MLS Number: 4914052
APN: LACO-000322-000505-000001-000007
- 218 Sheridan St
- 55 Brian Ln
- 29 Port Way
- 86 Chapin Terrace
- 208 Paugus Park Rd
- 21 Leigh Ct
- 43 Skyview Ln
- 319 Mechanic St
- 51 Elm St Unit 203
- 51 Elm St Unit 310
- 51 Elm St Unit 305
- 51 Elm St Unit 303
- 51 Elm St Unit 309
- 51 Elm St Unit 308
- 51 Elm St Unit 307
- 51 Elm St Unit 306
- 51 Elm St Unit 302
- 51 Elm St Unit 206
- 51 Elm St Unit 204
- 51 Elm St Unit 304






