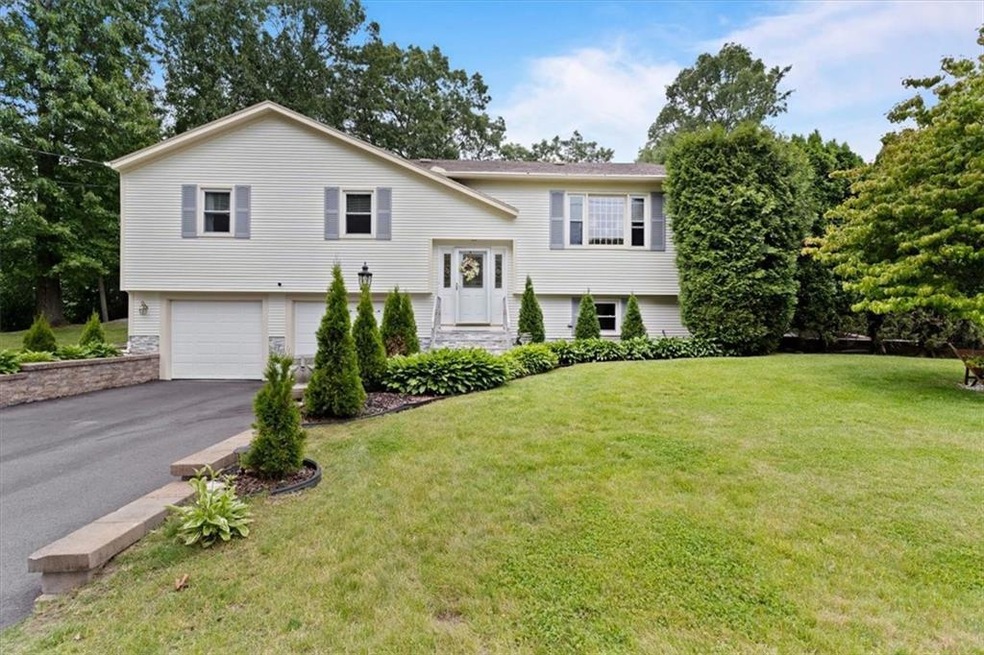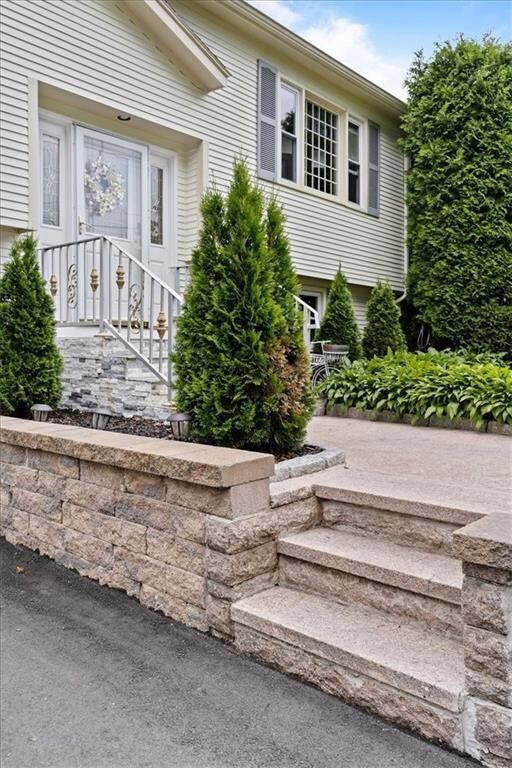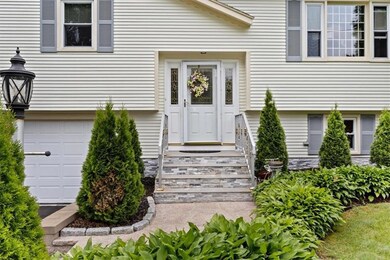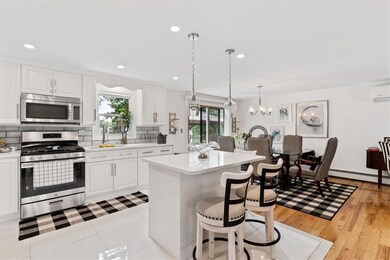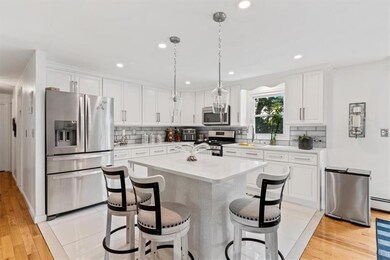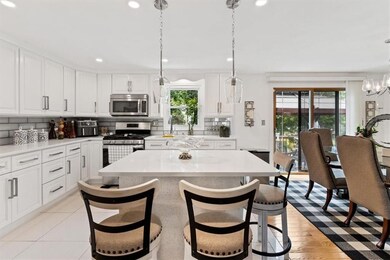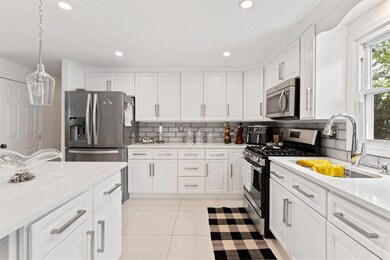
39 River Dr Johnston, RI 02919
Thornton NeighborhoodHighlights
- Above Ground Pool
- Wood Flooring
- Bathtub with Shower
- Raised Ranch Architecture
- 2 Car Attached Garage
- Laundry Room
About This Home
As of August 2024Beautifully updated 3 bed, 2.5 bath raised ranch with 2 car garage, hardwood floors, and finished lower. Step outside on the back deck overlooking the private backyard and above-ground pool.
Last Agent to Sell the Property
HomeSmart Professionals Brokerage Phone: 401-921-5011 License #RES.0046762 Listed on: 06/16/2023

Home Details
Home Type
- Single Family
Est. Annual Taxes
- $9,394
Year Built
- Built in 1985
Lot Details
- 0.43 Acre Lot
- Property is zoned R15
Parking
- 2 Car Attached Garage
- Driveway
Home Design
- Raised Ranch Architecture
- Vinyl Siding
- Concrete Perimeter Foundation
- Plaster
Interior Spaces
- 1-Story Property
- Family Room
- Laundry Room
Kitchen
- Oven
- Range
- Microwave
Flooring
- Wood
- Ceramic Tile
Bedrooms and Bathrooms
- 3 Bedrooms
- Bathtub with Shower
Partially Finished Basement
- Basement Fills Entire Space Under The House
- Interior Basement Entry
Pool
- Above Ground Pool
Utilities
- No Cooling
- Heating System Uses Gas
- Baseboard Heating
- Heating System Uses Steam
- Gas Water Heater
Listing and Financial Details
- Tax Lot 445
- Assessor Parcel Number 39RIVERDRJOHN
Ownership History
Purchase Details
Home Financials for this Owner
Home Financials are based on the most recent Mortgage that was taken out on this home.Purchase Details
Home Financials for this Owner
Home Financials are based on the most recent Mortgage that was taken out on this home.Purchase Details
Purchase Details
Home Financials for this Owner
Home Financials are based on the most recent Mortgage that was taken out on this home.Purchase Details
Purchase Details
Similar Homes in the area
Home Values in the Area
Average Home Value in this Area
Purchase History
| Date | Type | Sale Price | Title Company |
|---|---|---|---|
| Warranty Deed | $523,500 | None Available | |
| Warranty Deed | $523,500 | None Available | |
| Warranty Deed | $490,000 | None Available | |
| Warranty Deed | $490,000 | None Available | |
| Warranty Deed | -- | None Available | |
| Warranty Deed | -- | None Available | |
| Warranty Deed | $231,000 | None Available | |
| Warranty Deed | $231,000 | None Available | |
| Warranty Deed | -- | -- | |
| Foreclosure Deed | $187,000 | -- | |
| Warranty Deed | -- | -- | |
| Foreclosure Deed | $187,000 | -- |
Mortgage History
| Date | Status | Loan Amount | Loan Type |
|---|---|---|---|
| Open | $520,445 | Purchase Money Mortgage | |
| Closed | $520,445 | Purchase Money Mortgage | |
| Previous Owner | $231,000 | New Conventional | |
| Previous Owner | $105,000 | Unknown | |
| Previous Owner | $50,001 | No Value Available | |
| Previous Owner | $20,000 | No Value Available |
Property History
| Date | Event | Price | Change | Sq Ft Price |
|---|---|---|---|---|
| 08/27/2024 08/27/24 | Sold | $523,500 | +0.9% | $297 / Sq Ft |
| 07/30/2024 07/30/24 | Pending | -- | -- | -- |
| 07/12/2024 07/12/24 | For Sale | $519,000 | +5.9% | $294 / Sq Ft |
| 08/31/2023 08/31/23 | Sold | $490,000 | +3.2% | $278 / Sq Ft |
| 07/01/2023 07/01/23 | Pending | -- | -- | -- |
| 06/16/2023 06/16/23 | For Sale | $475,000 | -- | $269 / Sq Ft |
Tax History Compared to Growth
Tax History
| Year | Tax Paid | Tax Assessment Tax Assessment Total Assessment is a certain percentage of the fair market value that is determined by local assessors to be the total taxable value of land and additions on the property. | Land | Improvement |
|---|---|---|---|---|
| 2024 | $6,184 | $404,200 | $100,900 | $303,300 |
| 2023 | $6,184 | $404,200 | $100,900 | $303,300 |
| 2022 | $5,896 | $253,700 | $77,600 | $176,100 |
| 2021 | $5,896 | $253,700 | $77,600 | $176,100 |
| 2018 | $6,073 | $220,900 | $60,900 | $160,000 |
| 2016 | $8,034 | $220,900 | $60,900 | $160,000 |
| 2015 | $5,859 | $202,100 | $63,700 | $138,400 |
| 2014 | $4,648 | $202,100 | $63,700 | $138,400 |
| 2013 | $5,810 | $202,100 | $63,700 | $138,400 |
Agents Affiliated with this Home
-
Mark Barter

Seller's Agent in 2024
Mark Barter
HomeSmart Professionals
(401) 595-3392
2 in this area
46 Total Sales
-
Allison Bouley

Buyer's Agent in 2024
Allison Bouley
RI Real Estate Services
(401) 301-2025
1 in this area
17 Total Sales
-
Johanna Lyndoe
J
Seller's Agent in 2023
Johanna Lyndoe
HomeSmart Professionals
(401) 654-9493
1 in this area
22 Total Sales
Map
Source: State-Wide MLS
MLS Number: 1337759
APN: JOHN-000003-000000-000445
- 44 Pocasset St
- 1270 Plainfield St
- 41 Maple Ave
- 61 Maple Ave
- 41 Fletcher Ave
- 18 La Fazia Dr
- 0 Plainfield Pike Unit 1374314
- 9 Melody Ln
- 21 Garrison St
- 29 Tacoma St
- 0 Tacoma St
- 163 Morgan Ave
- 43 Royal Ave
- 47 Morgan Ave Unit 45
- 0 Ipswich St
- 36 Loomis St
- 27 Joy St
- 11 Beverly St
- 60 Bethel St Unit B2
- 161 Holland St Unit 101
