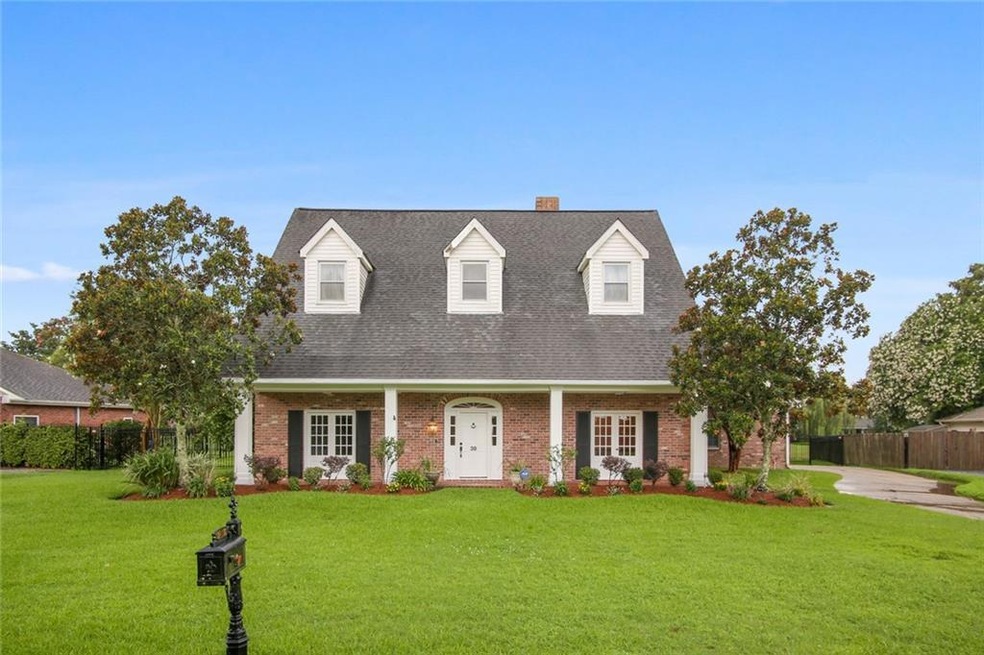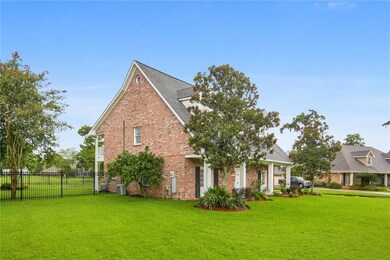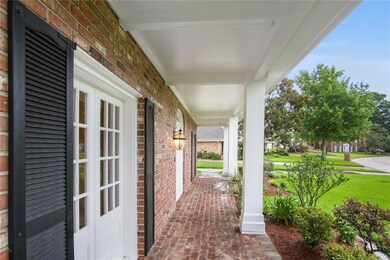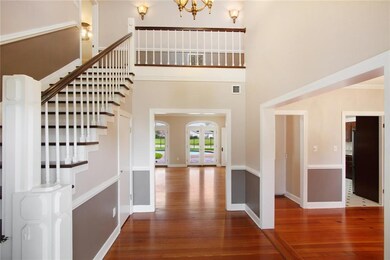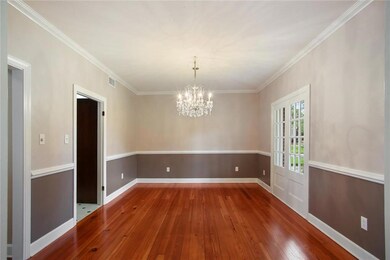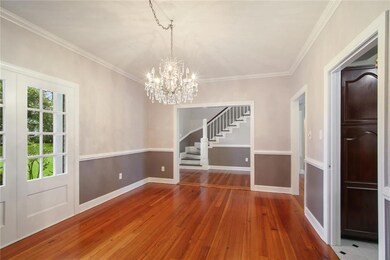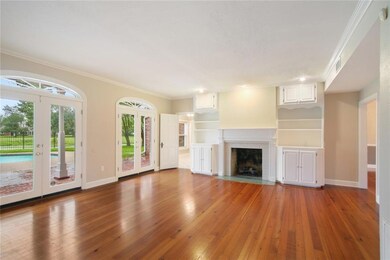
39 Rosedown Dr Destrehan, LA 70047
Estimated Value: $495,702
Highlights
- 0.4 Acre Lot
- French Provincial Architecture
- Jetted Tub in Primary Bathroom
- New Sarpy Elementary School Rated A
- Cathedral Ceiling
- Attic
About This Home
As of August 2020Relax and enjoy living in this Big Beautiful Acadian Style home with a Huge Balcony right off your bedroom suite that will give you all the amazing views of the Golf Course, your in-ground pool, and nature. Plenty of room for entertaining and family time. There is even a nice size bonus room right off the balcony, in addition to the 5 bedrooms and 3.5 baths that all have huge closet space. Walk-in attics on the 2nd and 3rd floor for storage.
Last Agent to Sell the Property
Angel Doublet
LATTER & BLUM (LATT28) License #995689774 Listed on: 07/06/2020
Home Details
Home Type
- Single Family
Est. Annual Taxes
- $2,023
Year Built
- Built in 1985
Lot Details
- 0.4 Acre Lot
- Lot Dimensions are 116x125x128
- Fenced
- Rectangular Lot
- Sprinkler System
- Property is in excellent condition
Parking
- 2 Car Attached Garage
Home Design
- French Provincial Architecture
- Brick Exterior Construction
- Slab Foundation
- Shingle Roof
Interior Spaces
- 3,586 Sq Ft Home
- Property has 3 Levels
- Cathedral Ceiling
- Wood Burning Fireplace
- Gas Fireplace
- Attic
Kitchen
- Stainless Steel Appliances
- Granite Countertops
Bedrooms and Bathrooms
- 5 Bedrooms
- Jetted Tub in Primary Bathroom
Home Security
- Home Security System
- Fire and Smoke Detector
Utilities
- Multiple cooling system units
- Central Heating and Cooling System
- High-Efficiency Water Heater
Additional Features
- Balcony
- City Lot
Listing and Financial Details
- Assessor Parcel Number 7004739RosedownDR
Ownership History
Purchase Details
Home Financials for this Owner
Home Financials are based on the most recent Mortgage that was taken out on this home.Purchase Details
Home Financials for this Owner
Home Financials are based on the most recent Mortgage that was taken out on this home.Similar Homes in Destrehan, LA
Home Values in the Area
Average Home Value in this Area
Purchase History
| Date | Buyer | Sale Price | Title Company |
|---|---|---|---|
| St Pierre Michele Madere | $439,001 | None Available | |
| Neslaed Brandi Lynn | $400,000 | None Available |
Mortgage History
| Date | Status | Borrower | Loan Amount |
|---|---|---|---|
| Open | St Pierre Michele | $103,500 | |
| Open | St Pierre Michele Madere | $417,051 | |
| Previous Owner | Neslaed Brandi Lynn | $408,600 |
Property History
| Date | Event | Price | Change | Sq Ft Price |
|---|---|---|---|---|
| 08/11/2020 08/11/20 | Sold | -- | -- | -- |
| 07/12/2020 07/12/20 | Pending | -- | -- | -- |
| 07/06/2020 07/06/20 | For Sale | $439,000 | 0.0% | $122 / Sq Ft |
| 08/25/2014 08/25/14 | Rented | $2,600 | -10.3% | -- |
| 07/26/2014 07/26/14 | Under Contract | -- | -- | -- |
| 07/10/2014 07/10/14 | For Rent | $2,900 | 0.0% | -- |
| 11/08/2012 11/08/12 | Sold | -- | -- | -- |
| 11/08/2012 11/08/12 | For Sale | $400,000 | -- | $111 / Sq Ft |
Tax History Compared to Growth
Tax History
| Year | Tax Paid | Tax Assessment Tax Assessment Total Assessment is a certain percentage of the fair market value that is determined by local assessors to be the total taxable value of land and additions on the property. | Land | Improvement |
|---|---|---|---|---|
| 2024 | $2,023 | $27,250 | $16,550 | $10,700 |
| 2023 | $2,023 | $23,884 | $10,570 | $13,314 |
| 2022 | $4,337 | $37,198 | $10,570 | $26,628 |
| 2021 | $3,373 | $28,685 | $9,513 | $19,172 |
| 2020 | $4,371 | $37,198 | $10,570 | $26,628 |
| 2019 | $4,256 | $36,000 | $9,400 | $26,600 |
| 2018 | $4,223 | $36,000 | $9,400 | $26,600 |
| 2017 | $4,223 | $36,000 | $9,400 | $26,600 |
| 2016 | $4,241 | $36,000 | $9,400 | $26,600 |
| 2015 | $3,341 | $36,000 | $8,480 | $27,520 |
| 2014 | $3,217 | $36,000 | $8,480 | $27,520 |
| 2013 | $3,229 | $36,000 | $8,480 | $27,520 |
Agents Affiliated with this Home
-
A
Seller's Agent in 2020
Angel Doublet
LATTER & BLUM (LATT28)
-
JACQUELINE SPERIER
J
Buyer's Agent in 2020
JACQUELINE SPERIER
KELLER WILLIAMS REALTY 455-0100
(504) 458-4742
1 in this area
61 Total Sales
-
Wendy Benedetto

Seller's Agent in 2014
Wendy Benedetto
LATTER & BLUM (LATT21)
(504) 382-7492
104 in this area
450 Total Sales
-
Kelleye Rhein

Buyer's Agent in 2014
Kelleye Rhein
REVE, REALTORS
(504) 300-0700
139 Total Sales
-
N
Seller's Agent in 2012
NON MEMBER
NON-MLS MEMBER
Map
Source: ROAM MLS
MLS Number: 2259846
APN: 302200000808
