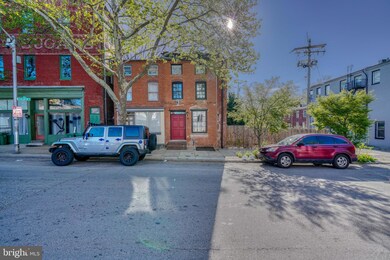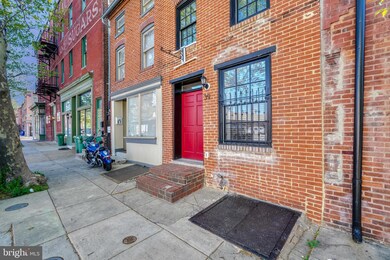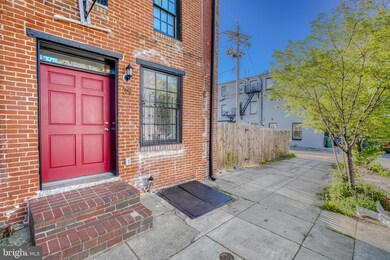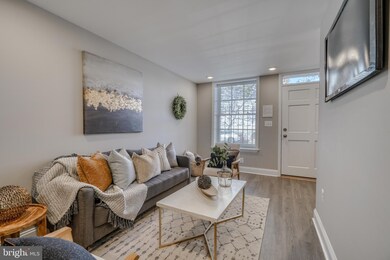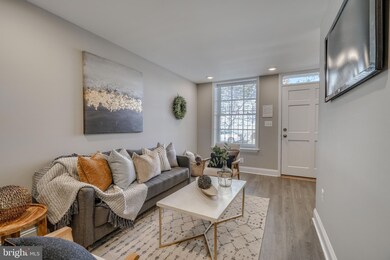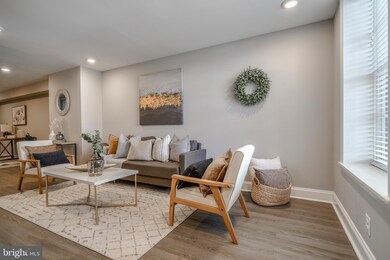
39 S Arlington Ave Baltimore, MD 21223
Hollins Market NeighborhoodHighlights
- Open Floorplan
- Traditional Architecture
- No HOA
- Deck
- Wood Flooring
- Upgraded Countertops
About This Home
As of August 2024This versatile floorplan lends itself to a variety of uses and is especially ideal for those who work from home, operate a home based business or have a housemate. The first floor offers great living space, complete with an area for a home office and a first floor bedroom with its own full bath. The second level offers casual living space w/room for a sitting area & table and chairs. The third floor offers another ensuite and opens onto an expansive deck! Take a walk and catch a baseball game or the B & O Railroad museum. Just a stones throw from the soon to open Hollins Market as well! Ask me about the numerous grants available that will enable you to purchase the home with little to no money. ! The University of Maryland, Baltimore (UMB) Live Near Your Work (LNYW) Program is a home buying assistance benefit for University employees with the down payment and closing costs of homes in select Southwest Baltimore neighborhoods, including the purchase of a home requiring major renovations. Grant Information: 2% Grant Program with Zero Mortgage Insurance (Down Payment is reduced from 3% to 1% with Free Grant, No Repayment) Combined income under $97,360 MMP 1st Time Advantage 1st Time Advantage 6000 $6000 Loan (soft 2nd mortgage, will need to be paid if sell or refinance) 1st Time Advantage 3%, 4%, and 5% Downpayment Assistance Program (DPA) for 3%, 4%, or 5% of loan amount, (payments deferred until property is sold or refinanced) HomeStart 6% 6% of loan amount deferred loan (Must pay back when property sells or refinance) Must make $60,850 or less to qualify. Live Near Your Work Program (LNYW) Over 100 employers participate Grant funds from $2000 - $19,500
Townhouse Details
Home Type
- Townhome
Est. Annual Taxes
- $3,068
Year Built
- Built in 1920
Lot Details
- 817 Sq Ft Lot
- Ground Rent of $33 per year
Parking
- On-Street Parking
Home Design
- Traditional Architecture
- Permanent Foundation
- Plaster Walls
- Brick Front
Interior Spaces
- Property has 3 Levels
- Open Floorplan
- Built-In Features
- Paneling
- Ceiling Fan
- Living Room
- Dining Room
- Unfinished Basement
- Laundry in Basement
Kitchen
- Eat-In Kitchen
- Stove
- <<microwave>>
- Dishwasher
- Stainless Steel Appliances
- Upgraded Countertops
Flooring
- Wood
- Carpet
- Luxury Vinyl Plank Tile
Bedrooms and Bathrooms
- Soaking Tub
Laundry
- Dryer
- Washer
Outdoor Features
- Deck
Utilities
- Forced Air Heating and Cooling System
- Ductless Heating Or Cooling System
- Natural Gas Water Heater
Community Details
- No Home Owners Association
- Hollins Market Subdivision
Listing and Financial Details
- Tax Lot 026
- Assessor Parcel Number 0318060235 026
Ownership History
Purchase Details
Home Financials for this Owner
Home Financials are based on the most recent Mortgage that was taken out on this home.Purchase Details
Home Financials for this Owner
Home Financials are based on the most recent Mortgage that was taken out on this home.Purchase Details
Purchase Details
Purchase Details
Similar Homes in Baltimore, MD
Home Values in the Area
Average Home Value in this Area
Purchase History
| Date | Type | Sale Price | Title Company |
|---|---|---|---|
| Deed | $245,000 | None Listed On Document | |
| Deed | $4,500 | None Listed On Document | |
| Special Warranty Deed | $107,000 | Attorney | |
| Deed | $100,000 | -- | |
| Deed | $45,000 | -- |
Mortgage History
| Date | Status | Loan Amount | Loan Type |
|---|---|---|---|
| Open | $237,650 | New Conventional | |
| Previous Owner | $126,000 | Balloon |
Property History
| Date | Event | Price | Change | Sq Ft Price |
|---|---|---|---|---|
| 04/28/2025 04/28/25 | For Rent | $2,500 | 0.0% | -- |
| 08/27/2024 08/27/24 | Sold | $245,000 | 0.0% | -- |
| 06/18/2024 06/18/24 | Pending | -- | -- | -- |
| 04/20/2024 04/20/24 | For Sale | $245,000 | -- | -- |
Tax History Compared to Growth
Tax History
| Year | Tax Paid | Tax Assessment Tax Assessment Total Assessment is a certain percentage of the fair market value that is determined by local assessors to be the total taxable value of land and additions on the property. | Land | Improvement |
|---|---|---|---|---|
| 2025 | $3,327 | $153,333 | -- | -- |
| 2024 | $3,327 | $141,667 | $0 | $0 |
| 2023 | $3,068 | $130,000 | $30,000 | $100,000 |
| 2022 | $3,029 | $128,333 | $0 | $0 |
| 2021 | $2,989 | $126,667 | $0 | $0 |
| 2020 | $2,950 | $125,000 | $30,000 | $95,000 |
| 2019 | $2,544 | $108,333 | $0 | $0 |
| 2018 | $2,163 | $91,667 | $0 | $0 |
| 2017 | $1,770 | $75,000 | $0 | $0 |
| 2016 | $1,776 | $75,000 | $0 | $0 |
| 2015 | $1,776 | $75,000 | $0 | $0 |
| 2014 | $1,776 | $75,000 | $0 | $0 |
Agents Affiliated with this Home
-
Adekemi Adesida

Seller's Agent in 2025
Adekemi Adesida
Smart Realty, LLC
(301) 704-9886
34 Total Sales
-
Gina Gargeu

Seller's Agent in 2024
Gina Gargeu
Century 21 Downtown
(410) 547-1116
31 in this area
707 Total Sales
-
Sheila Mindot
S
Buyer's Agent in 2024
Sheila Mindot
Coldwell Banker (NRT-Southeast-MidAtlantic)
(202) 427-4158
1 in this area
18 Total Sales
Map
Source: Bright MLS
MLS Number: MDBA2122050
APN: 0235-026
- 41 S Arlington Ave
- 31 S Arlington Ave
- 44 S Schroeder St
- 1013 W Lombard St
- 1108 Hollins St
- 124 S Schroeder St
- 43 S Arlington Ave
- 109 S Schroeder St
- 51& 53 S Carrollton Ave
- 128 S Arlington Ave
- 111 S Schroeder St
- 130 S Schroeder St
- 1108 W Pratt St
- 932 W Pratt St
- 30 S Carrollton Ave
- 39 S Stockton St
- 110 S Poppleton St
- 892 W Lombard St
- 101 S Poppleton St
- 1003 W Fayette St

