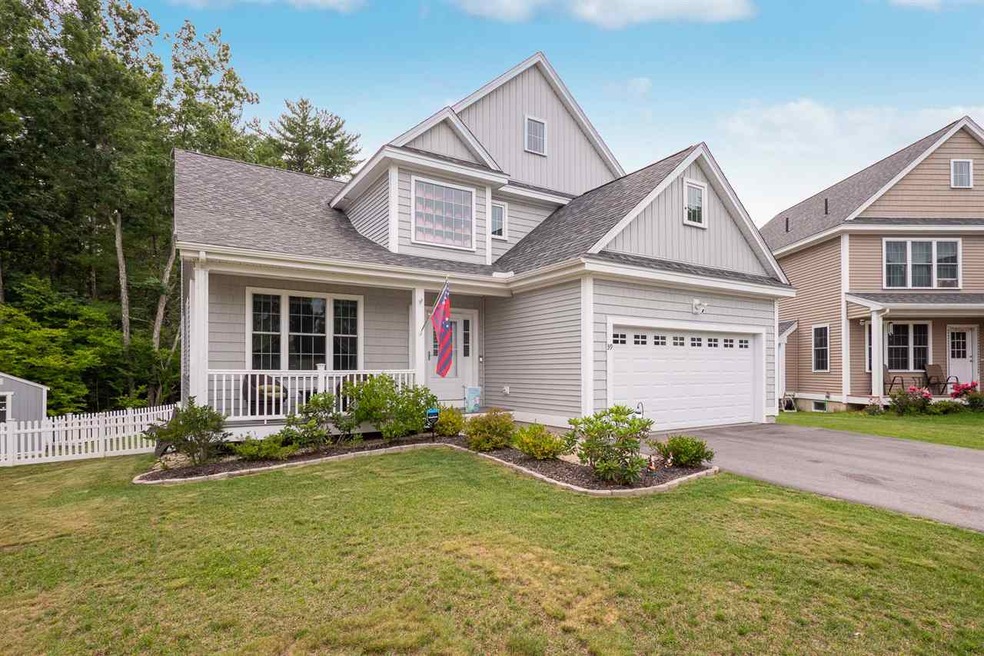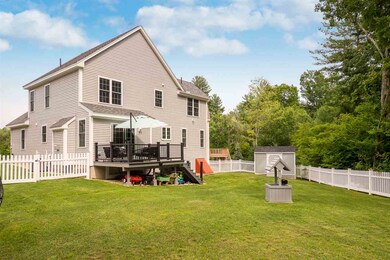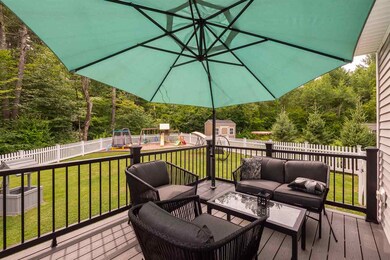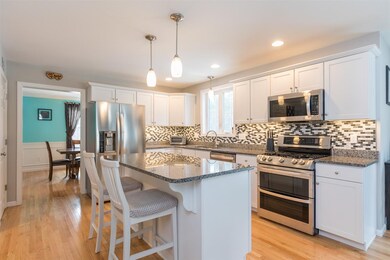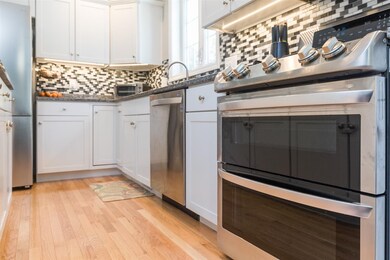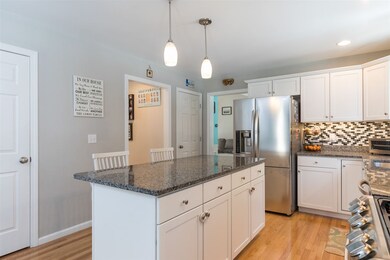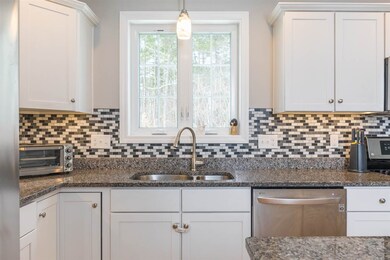
Estimated Value: $695,000 - $729,000
Highlights
- Colonial Architecture
- Combination Kitchen and Living
- Porch
- Wood Flooring
- Walk-In Pantry
- 2 Car Attached Garage
About This Home
As of September 2018Call Jamieson Duston at 603-365-5848 to schedule a tour of this home! Arguably one of the best values in Dover, this nearly new +2800 square foot home features 4 bedrooms and 2.5 bathrooms and sits on one of the largest lots in the highly sought after neighborhood of Wyndbrook of Dover! The attached 2-car garage leads to a custom mudroom that features built-in bench and storage for shoes, coats, etc. This area also features the home's laundry room and half bath. Built as a model home, the builder loaded this kitchen with upgrades such as white shaker cabinets, granite counters, stainless appliances, pantry closet, etc. The tiled back splash pops and the space is completely open to the living room with gas fireplace! The main level also offers a formal dining room and 2-story great room that's flooded with natural light! Upstairs you'll find the Master Bedroom with a massive walk-in closet and en suite bathroom, two additional bedrooms and another full bathroom. The home's lower level has also recently been finished and features an additional playroom / family room, office area, and bedroom. There's plenty of unfinished storage, as well! The home offers low maintenance vinyl siding, composite rear deck with vinyl rails, central air, hardwood throughout the main level and a fully fenced rear yard - the largest in the neighborhood! The yard offers a safe play area for the kids and a large storage shed for additional storage for toys and tools. Just minutes from downtown, the Amtrak train station and turnpike - don't miss out on this one!
Last Agent to Sell the Property
Duston Leddy Real Estate Brokerage Phone: 800-450-7784 License #063651 Listed on: 08/04/2018
Last Buyer's Agent
Edward Smith
Applevale Realty Inc. License #065145
Home Details
Home Type
- Single Family
Est. Annual Taxes
- $9,461
Year Built
- Built in 2014
Lot Details
- 7,841 Sq Ft Lot
- Landscaped
- Lot Sloped Up
- Property is zoned R-20
Parking
- 2 Car Attached Garage
Home Design
- Colonial Architecture
- Concrete Foundation
- Wood Frame Construction
- Architectural Shingle Roof
- Vinyl Siding
Interior Spaces
- 2-Story Property
- Gas Fireplace
- Window Screens
- Combination Kitchen and Living
- Laundry on main level
Kitchen
- Walk-In Pantry
- Kitchen Island
Flooring
- Wood
- Carpet
- Ceramic Tile
Bedrooms and Bathrooms
- 4 Bedrooms
Basement
- Basement Fills Entire Space Under The House
- Interior Basement Entry
Outdoor Features
- Patio
- Porch
Utilities
- Heating System Uses Gas
- 200+ Amp Service
- Tankless Water Heater
Community Details
- Wyndbrook At Dover Subdivision
Listing and Financial Details
- Legal Lot and Block 152 / J
Ownership History
Purchase Details
Purchase Details
Home Financials for this Owner
Home Financials are based on the most recent Mortgage that was taken out on this home.Similar Homes in Dover, NH
Home Values in the Area
Average Home Value in this Area
Purchase History
| Date | Buyer | Sale Price | Title Company |
|---|---|---|---|
| Gary J & K A Surman Ret | -- | None Available | |
| Dickerman Gary J | $403,600 | -- |
Property History
| Date | Event | Price | Change | Sq Ft Price |
|---|---|---|---|---|
| 09/14/2018 09/14/18 | Sold | $403,560 | +0.9% | $143 / Sq Ft |
| 08/09/2018 08/09/18 | Pending | -- | -- | -- |
| 08/04/2018 08/04/18 | For Sale | $399,900 | -- | $142 / Sq Ft |
Tax History Compared to Growth
Tax History
| Year | Tax Paid | Tax Assessment Tax Assessment Total Assessment is a certain percentage of the fair market value that is determined by local assessors to be the total taxable value of land and additions on the property. | Land | Improvement |
|---|---|---|---|---|
| 2024 | $12,163 | $669,400 | $162,800 | $506,600 |
| 2023 | $11,057 | $591,300 | $141,900 | $449,400 |
| 2022 | $10,519 | $530,200 | $125,200 | $405,000 |
| 2021 | $10,258 | $472,700 | $116,900 | $355,800 |
| 2020 | $10,126 | $407,500 | $112,700 | $294,800 |
| 2019 | $9,900 | $393,000 | $104,300 | $288,700 |
| 2018 | $9,529 | $382,400 | $100,200 | $282,200 |
| 2017 | $9,461 | $365,700 | $91,800 | $273,900 |
| 2016 | $8,946 | $340,300 | $83,400 | $256,900 |
| 2015 | $8,486 | $318,900 | $79,000 | $239,900 |
| 2014 | $653 | $25,100 | $25,100 | $0 |
| 2011 | $111 | $4,400 | $4,400 | $0 |
Agents Affiliated with this Home
-
Jamieson Duston

Seller's Agent in 2018
Jamieson Duston
Duston Leddy Real Estate
(603) 365-5848
77 in this area
196 Total Sales
-
E
Buyer's Agent in 2018
Edward Smith
Applevale Realty Inc.
(603) 867-5682
Map
Source: PrimeMLS
MLS Number: 4710951
APN: DOVR-000024-J000000-000152G
- 42 Taylor Rd
- Lot 9 Emerson Ridge Unit 9
- Lot 4 Emerson Ridge Unit 4
- 204 Silver St
- 121 Emerald Ln
- 80 Glenwood Ave
- 20 Belknap St Unit 24
- 284 Tolend Rd
- 2 Trestle Way
- 79 Silver St
- 0 Hemlock Rd
- 9 Hartswood Rd
- 8 Wedgewood Rd
- 19 Sixth St Unit 19
- 11 Footbridge Ln
- Lot 3 Emerson Ridge Unit 3
- 57 Rutland St
- 19 Westwood Cir
- 2 Hamilton St
- 12 Zeland Dr
- 39 Sandras Run
- 37 Sandras Run
- 41 Sandras Run
- 35 Sandras Run
- 43 Sandras Run
- 43 Sandra's Run
- 45 Sandras Run
- 51 Sandra's Run
- 50 Sandra's Run
- 53 Sandra's Run
- 52 Sandra's Run
- 30 Sandras Run
- 28 Sandras Run
- 0 Lot 13 Sandra's Run Unit 4330894
- 0 Lot 52 Sandra's Run Unit 4394109
- 0 Lot# 53 Sandra's Run Unit 4402365
- 0 Lot 55 Sandra's Run Unit 4404887
- 0 Lot# 54 Sandra's Run Unit 4404882
- 0 Lot 61 Sandra's Run Unit 4416253
- 0 Lot 59 Sandra's Run Unit 4442179
