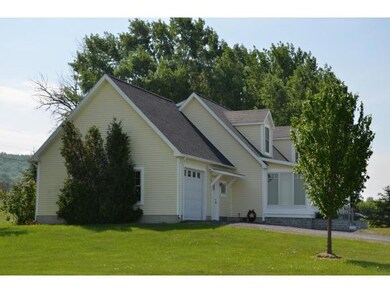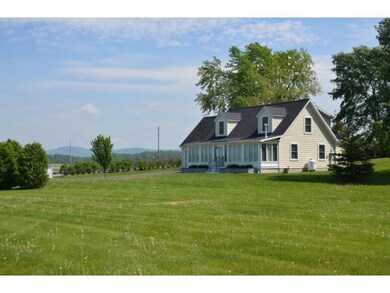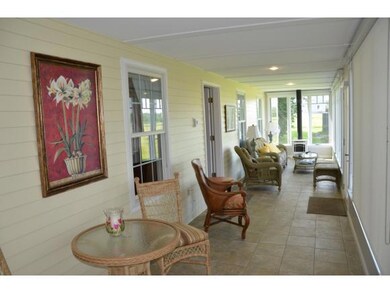
39 Short St Bridport, VT 05734
Highlights
- Gated Parking
- Mountain View
- Main Floor Bedroom
- 2.06 Acre Lot
- Wood Flooring
- Corner Lot
About This Home
As of November 2020Beautiful Bridport home built in 2005 in the Village-1 district with many commercial uses possible. This quality modular and stick built cape has 2 huge bedrooms and one full bath up, 2 bedrooms down, one with a private full bath and an additional full bath, living room, kitchen and dinning area, beautiful enclosed 4-season porch with gas stove overlooking rolling pastures to the west. The garage is a two car in size with one overhead door that is set up with a disability ramp and separate entrance on one side, this could easily be converted to a classic mud-room entrance to the kitchen and a full dry basement that could be converted to a massive entertainment room. The privacy hedge has be established on the east and north side of the 2 acre parcel in the last 10 years for privacy with a focus on the view corridor to the west. Beautiful, highly energy efficient home is convenient to Middlebury and a short distance to Lake Champlain. Welcome Home.
Last Agent to Sell the Property
RE/MAX North Professionals License #081-0004236 Listed on: 06/04/2015

Home Details
Home Type
- Single Family
Est. Annual Taxes
- $6,333
Year Built
- 2005
Lot Details
- 2.06 Acre Lot
- Property has an invisible fence for dogs
- Landscaped
- Corner Lot
- Level Lot
- Property is zoned Village 1
Parking
- 2 Car Attached Garage
- Gravel Driveway
- Gated Parking
Property Views
- Mountain Views
- Countryside Views
Home Design
- Concrete Foundation
- Wood Frame Construction
- Architectural Shingle Roof
- Clap Board Siding
- Vinyl Siding
- Modular or Manufactured Materials
Interior Spaces
- 1.75-Story Property
- Blinds
- Drapes & Rods
- Window Screens
- Combination Kitchen and Dining Room
Kitchen
- Electric Range
- Stove
- Microwave
- Dishwasher
Flooring
- Wood
- Carpet
- Ceramic Tile
- Vinyl
Bedrooms and Bathrooms
- 4 Bedrooms
- Main Floor Bedroom
- Bathroom on Main Level
- 3 Full Bathrooms
- Bathtub
- Walk-in Shower
Laundry
- Dryer
- Washer
Unfinished Basement
- Basement Fills Entire Space Under The House
- Connecting Stairway
- Interior Basement Entry
Home Security
- Carbon Monoxide Detectors
- Fire and Smoke Detector
Accessible Home Design
- Kitchen has a 60 inch turning radius
- Handicap Modified
- Stepless Entry
- Hard or Low Nap Flooring
- Accessible Parking
Outdoor Features
- Enclosed patio or porch
- Shed
Horse Facilities and Amenities
- Grass Field
Utilities
- Zoned Heating and Cooling
- Baseboard Heating
- Hot Water Heating System
- Heating System Uses Gas
- Heating System Uses Oil
- Radiant Heating System
- 200+ Amp Service
- Electric Water Heater
- Mound Septic
- Septic Tank
- Satellite Dish
Listing and Financial Details
- Exclusions: 8' x 40' storage container
Similar Homes in Bridport, VT
Home Values in the Area
Average Home Value in this Area
Property History
| Date | Event | Price | Change | Sq Ft Price |
|---|---|---|---|---|
| 11/20/2020 11/20/20 | Sold | $360,000 | -5.3% | $162 / Sq Ft |
| 10/02/2020 10/02/20 | Pending | -- | -- | -- |
| 09/25/2020 09/25/20 | For Sale | $380,000 | +10.1% | $171 / Sq Ft |
| 09/21/2015 09/21/15 | Sold | $345,000 | -11.5% | $152 / Sq Ft |
| 08/06/2015 08/06/15 | Pending | -- | -- | -- |
| 06/04/2015 06/04/15 | For Sale | $389,900 | -- | $171 / Sq Ft |
Tax History Compared to Growth
Tax History
| Year | Tax Paid | Tax Assessment Tax Assessment Total Assessment is a certain percentage of the fair market value that is determined by local assessors to be the total taxable value of land and additions on the property. | Land | Improvement |
|---|---|---|---|---|
| 2024 | $6,333 | $425,000 | $75,400 | $349,600 |
| 2023 | $6,060 | $267,900 | $50,200 | $217,700 |
| 2022 | $6,193 | $267,900 | $50,200 | $217,700 |
| 2021 | $6,946 | $267,900 | $50,200 | $217,700 |
| 2020 | $6,294 | $267,900 | $50,200 | $217,700 |
| 2019 | $5,890 | $267,900 | $50,200 | $217,700 |
| 2018 | $5,873 | $267,900 | $50,200 | $217,700 |
| 2016 | $5,601 | $267,900 | $50,200 | $217,700 |
Agents Affiliated with this Home
-
Jill Fraga

Seller's Agent in 2020
Jill Fraga
The Real Estate Company of Vermont, LLC
(802) 999-6143
3 in this area
70 Total Sales
-
Tammy Petersen
T
Seller Co-Listing Agent in 2020
Tammy Petersen
The Real Estate Company of Vermont, LLC
(802) 922-1464
3 in this area
32 Total Sales
-
Sarah Peluso

Buyer's Agent in 2020
Sarah Peluso
IPJ Real Estate
(802) 349-8695
8 in this area
282 Total Sales
-
Katherine Riegelman
K
Seller's Agent in 2015
Katherine Riegelman
RE/MAX
(802) 233-2365
Map
Source: PrimeMLS
MLS Number: 4427728
APN: 087-027-10697
- 4376 Vt-22a
- 4376 Vermont 22a
- 640 Orchard Dr
- 881 Orchard Dr
- 1180 Swinton Rd
- 0 Vermont Route 125
- 1705 Market Rd
- 0 Crown Point Rd
- 475 Elmendorf Rd
- 1465 West St
- 1613 Snake Mountain Rd
- TBD Basin Harbor Rd
- 8498 Vt Route 22a
- 1104 Grandey Rd
- 220 Way Ln
- 1012 Grandey Rd
- TBD Forrest Rd
- 0 Grandey Rd
- 2926 Lake St
- 15 Champlain Shores Way






