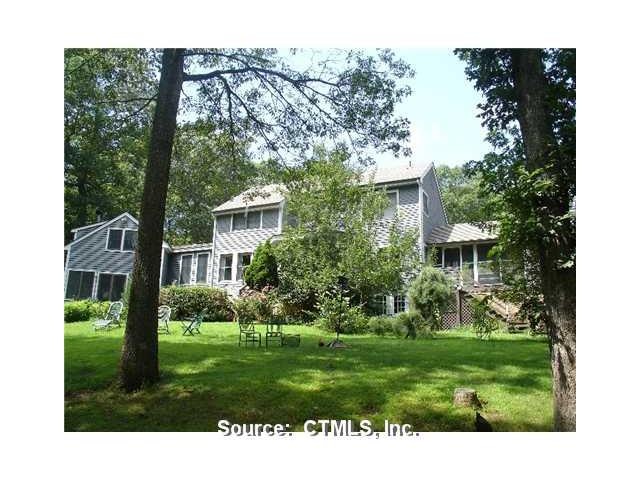
39 Station Rd Windham, CT 06280
Highlights
- Barn
- 50 Acre Lot
- Deck
- Spa
- Cape Cod Architecture
- Farm
About This Home
As of July 2020Total seclusion, long private drive, gentleman's farm/estate. Post & beam, 2007 master br wing on 1st flr w. Office, artist's studio above garage. 2 Fp, approx. 12 Ac pasture, views, gardens. Imposing 2 story barn/gar, screen porch. Easy living. Superb!
Absolutely stunning setting.. Lovely house exceptionably well built and filled with light. Breakfast room has vaulted ceiling and beautiful views overlooking gardens and grounds. Deck off master br suite.
Last Agent to Sell the Property
Landmarks-Antique & Country Properties License #REB.0001120 Listed on: 08/08/2011
Last Buyer's Agent
Landmarks-Antique & Country Properties License #REB.0001120 Listed on: 08/08/2011
Home Details
Home Type
- Single Family
Est. Annual Taxes
- $11,779
Year Built
- Built in 1985
Lot Details
- 50 Acre Lot
- Stone Wall
- Secluded Lot
- Open Lot
- Lot Has A Rolling Slope
- Partially Wooded Lot
Home Design
- Cape Cod Architecture
- Clap Board Siding
Interior Spaces
- 3,473 Sq Ft Home
- 2 Fireplaces
- Workshop
- Home Security System
Kitchen
- Oven or Range
- Cooktop
Bedrooms and Bathrooms
- 4 Bedrooms
Basement
- Walk-Out Basement
- Basement Fills Entire Space Under The House
Parking
- 5 Car Attached Garage
- Parking Deck
- Gravel Driveway
Pool
- Spa
- Above Ground Pool
Outdoor Features
- Deck
Schools
- Scotland Elementary School
- Parish Hill Middle School
- Parish Hill High School
Farming
- Barn
- Farm
Utilities
- Central Air
- Heating System Uses Oil
- Radiant Heating System
- Heating System Uses Oil Above Ground
- Private Company Owned Well
- Oil Water Heater
- Cable TV Available
Ownership History
Purchase Details
Home Financials for this Owner
Home Financials are based on the most recent Mortgage that was taken out on this home.Purchase Details
Home Financials for this Owner
Home Financials are based on the most recent Mortgage that was taken out on this home.Purchase Details
Purchase Details
Home Financials for this Owner
Home Financials are based on the most recent Mortgage that was taken out on this home.Similar Homes in the area
Home Values in the Area
Average Home Value in this Area
Purchase History
| Date | Type | Sale Price | Title Company |
|---|---|---|---|
| Warranty Deed | $663,800 | None Available | |
| Warranty Deed | $663,800 | None Available | |
| Warranty Deed | $440,000 | -- | |
| Warranty Deed | $440,000 | -- | |
| Warranty Deed | $140,000 | -- | |
| Warranty Deed | $140,000 | -- | |
| Deed | $289,000 | -- | |
| Deed | $289,000 | -- |
Mortgage History
| Date | Status | Loan Amount | Loan Type |
|---|---|---|---|
| Open | $400,000 | New Conventional | |
| Closed | $400,000 | New Conventional | |
| Previous Owner | $330,000 | New Conventional | |
| Previous Owner | $230,000 | Purchase Money Mortgage |
Property History
| Date | Event | Price | Change | Sq Ft Price |
|---|---|---|---|---|
| 07/30/2020 07/30/20 | Sold | $668,800 | -1.6% | $220 / Sq Ft |
| 06/20/2020 06/20/20 | Pending | -- | -- | -- |
| 05/19/2020 05/19/20 | For Sale | $680,000 | +54.5% | $223 / Sq Ft |
| 12/12/2014 12/12/14 | Sold | $440,000 | -26.1% | $127 / Sq Ft |
| 09/08/2014 09/08/14 | Pending | -- | -- | -- |
| 08/08/2011 08/08/11 | For Sale | $595,000 | -- | $171 / Sq Ft |
Tax History Compared to Growth
Tax History
| Year | Tax Paid | Tax Assessment Tax Assessment Total Assessment is a certain percentage of the fair market value that is determined by local assessors to be the total taxable value of land and additions on the property. | Land | Improvement |
|---|---|---|---|---|
| 2025 | $13,528 | $430,430 | $46,830 | $383,600 |
| 2024 | $12,805 | $430,430 | $46,830 | $383,600 |
| 2023 | $11,924 | $298,100 | $39,400 | $258,700 |
| 2022 | $11,626 | $298,100 | $39,400 | $258,700 |
| 2021 | $11,626 | $298,100 | $39,400 | $258,700 |
| 2020 | $12,714 | $298,100 | $39,400 | $258,700 |
| 2019 | $12,518 | $293,500 | $39,400 | $254,100 |
| 2018 | $11,275 | $285,960 | $55,870 | $230,090 |
| 2017 | $11,061 | $285,960 | $55,870 | $230,090 |
| 2016 | $13,497 | $348,930 | $118,840 | $230,090 |
| 2015 | $10,237 | $286,360 | $56,270 | $230,090 |
| 2014 | $10,023 | $286,360 | $56,270 | $230,090 |
Agents Affiliated with this Home
-
Lucia Uchalova

Seller's Agent in 2020
Lucia Uchalova
William Raveis Real Estate
(860) 917-5837
1 in this area
64 Total Sales
-
Byron Lazine

Seller Co-Listing Agent in 2020
Byron Lazine
William Raveis Real Estate
(860) 941-2755
1 in this area
38 Total Sales
-
Irene Adams

Buyer's Agent in 2020
Irene Adams
Signature Properties of NewEng
(860) 917-9351
1 in this area
257 Total Sales
-
Stephanie Abraham
S
Seller's Agent in 2014
Stephanie Abraham
Landmarks-Antique & Country Properties
3 Total Sales
Map
Source: SmartMLS
MLS Number: E251094
APN: SCOT-000029-000024-000002
- 181 Scotland Rd
- 19 Huntington Rd
- 1 Brook Rd
- 3O Brook Rd
- 65 Hyde Park Rd
- 34 Hyde Park Rd
- 78 Salt Rock Rd
- 244,278,286R Indian Hollow Rd
- 2 Mission St
- 209 Cemetery Rd
- 121 Walker Rd
- 59 Ulasik Rd
- 7 Autumn Ridge
- 5 Autumn Ridge
- 31 Pautipaug Ln
- 135 Goodwin Rd
- 85 Potash Hill Rd
- 227 Pudding Hill Rd
- 1157 Windham Rd
- 1145 Windham Rd
