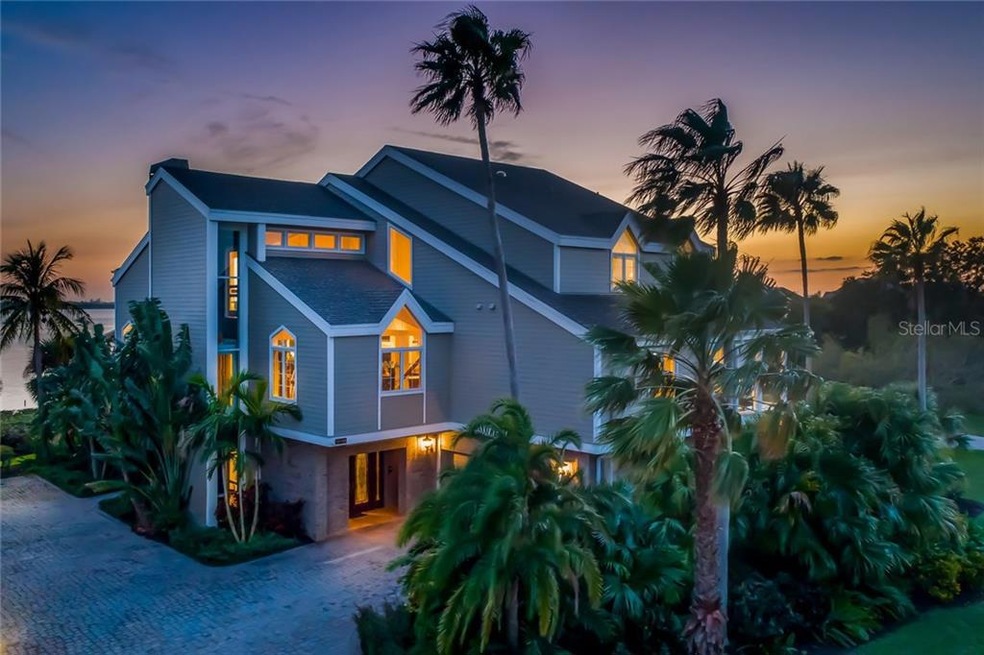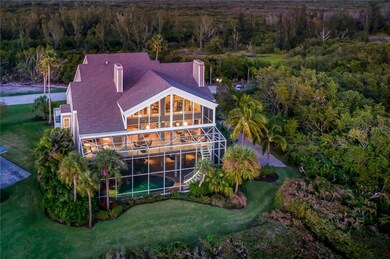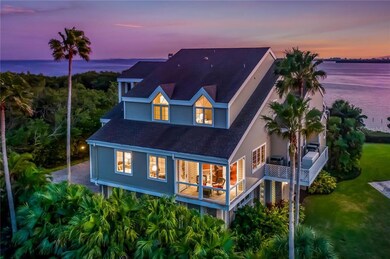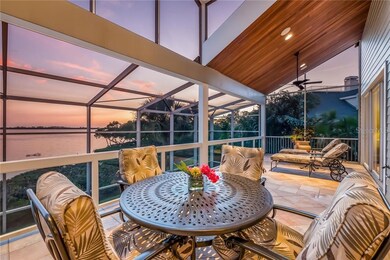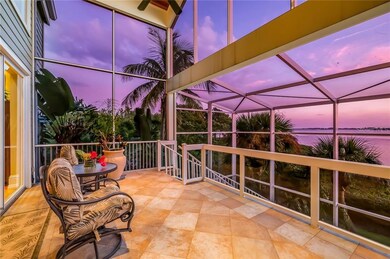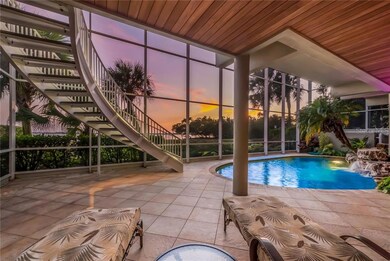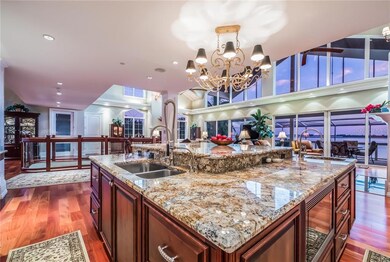
39 Tidy Island Blvd Bradenton, FL 34210
Estimated Value: $1,899,000 - $2,499,412
Highlights
- 100 Feet of Waterfront
- Access To Intracoastal Waterway
- Heated Indoor Pool
- White Water Ocean Views
- Fitness Center
- Tennis Courts
About This Home
As of March 2021Waterfront home designed by the acclaimed Parker Walter Group for its discerning current owner who desired a home of extraordinary quality. This spacious 5,615,-square-foot, five-bedroom, four-and-a-half-bath residence is like no other on Tidy Island, a community that offers complete value of maintenance-free living and waterfront insurance. Great care was taken to assure that every detail, from the Brazilian cherry floors to the cypress-lined ceilings exemplified a level of perfection that is entirely uncommon. The home, which spans two residential lots, welcomes guests through a pair of tall wood and leaded glass doors. The elegant stairway leads to the large main living area of great room design, with distinct but open spaces and a kitchen that would delight the most cultivated epicurean. The kitchen’s large island provides ample room for both for food preparation and dining. The Sub-Zero refrigerator, Wolf oven and range with an intricate onyx backsplash of basket weave design and dual Fisher-Paykel dishwashers beg to be utilized in entertaining the home’s guests, who are sure to be captivated by the outstanding views of Sarasota Bay. Volume ceilings draw the eyes upwards to the open loft currently an office. Allow extra time to appreciate the exhaustive complement of amenities, such as automated lighting systems, electronic window and sliding glass door shades. Even the pool has remotes to control heating, lighting and rock waterfall overlooking 100-foot waterfront.
Last Agent to Sell the Property
PREMIER SOTHEBY'S INTERNATIONAL REALTY License #3245137 Listed on: 11/27/2017

Home Details
Home Type
- Single Family
Est. Annual Taxes
- $17,435
Year Built
- Built in 2008
Lot Details
- 0.25 Acre Lot
- 100 Feet of Waterfront
- Property Fronts a Bay or Harbor
- Property fronts a private road
- Near Conservation Area
- North Facing Home
- Mature Landscaping
- Oversized Lot
- Metered Sprinkler System
- Zero Lot Line
- Property is zoned PDR/CH
HOA Fees
- $3,288 Monthly HOA Fees
Parking
- 4 Car Attached Garage
- Rear-Facing Garage
- Side Facing Garage
- Garage Door Opener
- Driveway
- Secured Garage or Parking
- Open Parking
Property Views
- White Water Ocean
- Intracoastal
Home Design
- Elevated Home
- Tri-Level Property
- Slab Foundation
- Shingle Roof
- Pile Dwellings
Interior Spaces
- 5,615 Sq Ft Home
- Elevator
- Open Floorplan
- Wet Bar
- Furnished
- Crown Molding
- Cathedral Ceiling
- Ceiling Fan
- Skylights
- Gas Fireplace
- Blinds
- Sliding Doors
- Entrance Foyer
- Great Room
- Family Room
- Living Room with Fireplace
- Formal Dining Room
- Den
Kitchen
- Eat-In Kitchen
- Built-In Double Oven
- Range Hood
- Recirculated Exhaust Fan
- Microwave
- Dishwasher
- Solid Surface Countertops
- Solid Wood Cabinet
- Disposal
Flooring
- Wood
- Carpet
- Ceramic Tile
Bedrooms and Bathrooms
- 5 Bedrooms
- Primary Bedroom on Main
- Split Bedroom Floorplan
- Walk-In Closet
Laundry
- Dryer
- Washer
Home Security
- Security System Owned
- Intercom
- Fire and Smoke Detector
Pool
- Heated Indoor Pool
- Screened Pool
- Saltwater Pool
- Spa
- Fence Around Pool
- Pool Tile
Outdoor Features
- Access To Intracoastal Waterway
- Access To Lagoon or Estuary
- Access to Bay or Harbor
- Tennis Courts
- Balcony
- Deck
- Enclosed patio or porch
- Exterior Lighting
Location
- Flood Zone Lot
Schools
- Sea Breeze Elementary School
- W.D. Sugg Middle School
- Bayshore High School
Utilities
- Zoned Heating and Cooling
- Power Generator
- Cable TV Available
Listing and Financial Details
- Visit Down Payment Resource Website
- Assessor Parcel Number 7760002001
Community Details
Overview
- Association fees include cable TV, community pool, escrow reserves fund, insurance, maintenance structure, ground maintenance, maintenance repairs, manager, pest control, private road, recreational facilities, security, sewer, trash, water
- Tidy Island Condo Community
- Tidy Island Condo Subdivision
- On-Site Maintenance
- Association Owns Recreation Facilities
- The community has rules related to deed restrictions
- Rental Restrictions
Recreation
- Tennis Courts
- Recreation Facilities
- Fitness Center
Security
- Security Service
- Gated Community
Ownership History
Purchase Details
Home Financials for this Owner
Home Financials are based on the most recent Mortgage that was taken out on this home.Purchase Details
Similar Homes in Bradenton, FL
Home Values in the Area
Average Home Value in this Area
Purchase History
| Date | Buyer | Sale Price | Title Company |
|---|---|---|---|
| Mercer Jeffrey A | $1,710,000 | Attorney | |
| Jamieson Ronald L | $1,100,000 | -- |
Mortgage History
| Date | Status | Borrower | Loan Amount |
|---|---|---|---|
| Open | Mercer Jeffrey A | $1,282,500 | |
| Previous Owner | Jamieson Ronald J | $726,000 | |
| Previous Owner | Jamieson Ronald L | $425,000 | |
| Previous Owner | Jamieson Ronald L | $800,000 |
Property History
| Date | Event | Price | Change | Sq Ft Price |
|---|---|---|---|---|
| 03/31/2021 03/31/21 | Sold | $1,710,000 | -5.0% | $305 / Sq Ft |
| 02/26/2021 02/26/21 | Pending | -- | -- | -- |
| 02/24/2021 02/24/21 | For Sale | $1,800,000 | 0.0% | $321 / Sq Ft |
| 02/15/2021 02/15/21 | Pending | -- | -- | -- |
| 11/20/2020 11/20/20 | For Sale | $1,800,000 | +5.3% | $321 / Sq Ft |
| 11/13/2020 11/13/20 | Off Market | $1,710,000 | -- | -- |
| 11/10/2020 11/10/20 | For Sale | $1,800,000 | 0.0% | $321 / Sq Ft |
| 08/10/2020 08/10/20 | Pending | -- | -- | -- |
| 03/02/2020 03/02/20 | For Sale | $1,800,000 | +5.3% | $321 / Sq Ft |
| 01/20/2020 01/20/20 | Off Market | $1,710,000 | -- | -- |
| 04/25/2019 04/25/19 | Price Changed | $1,800,000 | -10.0% | $321 / Sq Ft |
| 09/18/2018 09/18/18 | Price Changed | $1,999,000 | -16.7% | $356 / Sq Ft |
| 11/27/2017 11/27/17 | For Sale | $2,400,000 | -- | $427 / Sq Ft |
Tax History Compared to Growth
Tax History
| Year | Tax Paid | Tax Assessment Tax Assessment Total Assessment is a certain percentage of the fair market value that is determined by local assessors to be the total taxable value of land and additions on the property. | Land | Improvement |
|---|---|---|---|---|
| 2024 | $26,115 | $1,955,000 | -- | $1,955,000 |
| 2023 | $23,513 | $1,650,000 | $0 | $1,650,000 |
| 2022 | $18,341 | $1,438,500 | $0 | $1,438,500 |
| 2021 | $17,607 | $1,210,000 | $0 | $1,210,000 |
| 2020 | $17,435 | $1,140,000 | $0 | $1,140,000 |
| 2019 | $17,031 | $1,140,000 | $0 | $1,140,000 |
| 2018 | $15,294 | $970,000 | $0 | $0 |
| 2017 | $15,709 | $1,050,000 | $0 | $0 |
| 2016 | $15,711 | $1,026,738 | $0 | $0 |
| 2015 | $14,551 | $980,466 | $0 | $0 |
| 2014 | $14,551 | $917,649 | $0 | $0 |
| 2013 | $15,038 | $945,898 | $399,315 | $546,583 |
Agents Affiliated with this Home
-
Vittoria Rutigliano
V
Seller's Agent in 2021
Vittoria Rutigliano
PREMIER SOTHEBY'S INTERNATIONAL REALTY
(941) 962-5867
1 in this area
25 Total Sales
-
Shandra Holbrook

Buyer's Agent in 2021
Shandra Holbrook
DALTON WADE INC
(502) 905-8528
8 in this area
62 Total Sales
Map
Source: Stellar MLS
MLS Number: A4202735
APN: 77600-0200-1
- 44 Tidy Island Blvd
- 92 Tidy Island Blvd
- 121 Tidy Island Blvd
- 120 Tidy Island Blvd
- 114 Tidy Island Blvd
- 111 Tidy Island Blvd Unit 111
- 61 Tidy Island Blvd
- 30 Tidy Island Blvd
- 71 Tidy Island Blvd
- 73 Tidy Island Blvd
- 24 Tidy Island Blvd Unit 24
- 76 Tidy Island Blvd
- 78 Tidy Island Blvd
- 79 Tidy Island Blvd
- 16 Tidy Island Blvd Unit 16
- 12 Tidy Island Blvd
- 8744 54th Ave W
- 8744 54th Ave W Unit 8744
- 8710 54th Ave W Unit 16
- 8706 54th Ave W Unit 18
- 39 Tidy Island Blvd
- 41 Tidy Island Blvd
- 42 Tidy Island Blvd
- 43 Tidy Island Blvd
- 7 Tidy Island Blvd
- 6 Tidy Island Blvd
- 4 Tidy Island Blvd
- 5 Tidy Island Blvd
- 3 Tidy Island Blvd
- 45 Tidy Island Blvd Unit 45
- 2 Tidy Island Blvd
- 46 Tidy Island Blvd
- 47 Tidy Island Blvd Unit 47
- 48 Tidy Island Blvd
- 92 Tidy Island Blvd
- 49 Tidy Island Blvd
- 51 Tidy Island Blvd Unit 21
- 51 Tidy Island Blvd
- 50 Tidy Island Blvd Unit 50
- 124 Tidy Island Blvd Unit 124
