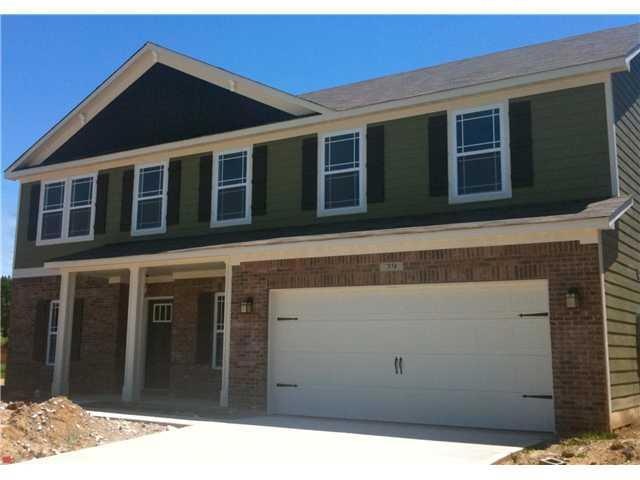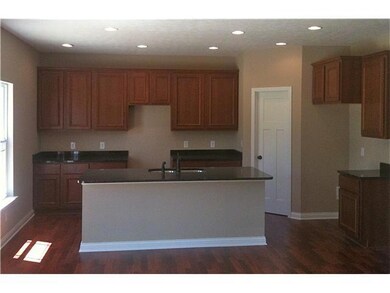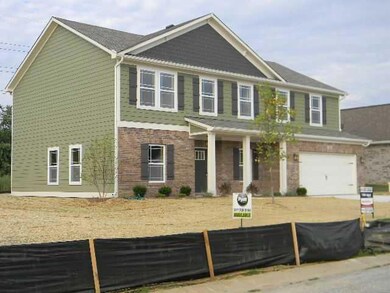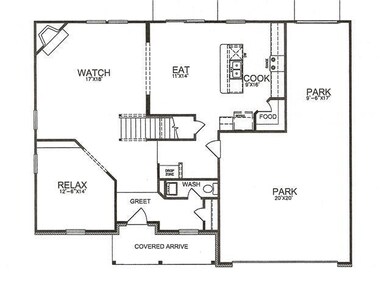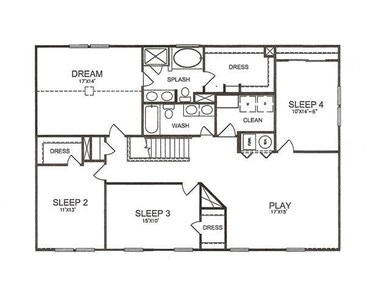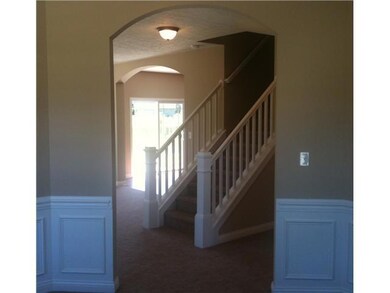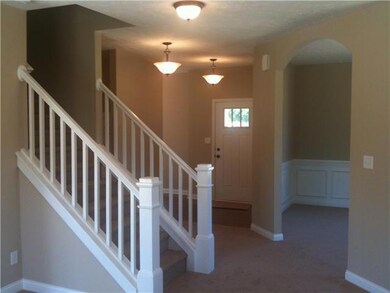
39 Torrey Pine Dr Brownsburg, IN 46112
Estimated Value: $404,438 - $460,000
Highlights
- Wood Flooring
- Community Pool
- Breakfast Room
- Delaware Trail Elementary School Rated A+
- Covered patio or porch
- Thermal Windows
About This Home
As of January 2012CHECK OUT THIS BRAND NEW HOME IN THE DESIRABLE COMMUNITY OF HOLLAWAY CORNER IN BROWNSBURG. THIS HOME OFFERS A LARGE GRT. ROOM, DEN/LIBRARY, A LARGE KITCHEN WITH KITCHEN ISLAND AND A SEPARATE EATING AREA. THE 2ND LEVEL HAS A LG. MASTER BEDROOM & THE MASTER BATH HAS A SEP. SHOWER & GARDEN TUB. THE MASTER BEDROOM CLOSET IS LARGE. THE REMAINDER OF THE 2ND FLOOR OFFER 3 MORE AMPLE SIZED BEDROOMS AND A 17X15 LOFT/GAME AREA. THE GARAGE IS EXTRA LRG. & COULD HOLD 3 CARS OR 2 CARS & A GOLF CART.
Last Agent to Sell the Property
Jennifer Pyatt
Dropped Members Brokerage Email: jennifer@pyattbuilders.com Listed on: 05/04/2011
Last Buyer's Agent
Dawn Davis
Carpenter, REALTORS®
Home Details
Home Type
- Single Family
Est. Annual Taxes
- $770
Year Built
- Built in 2011
Lot Details
- 0.28
HOA Fees
- $30 Monthly HOA Fees
Parking
- 3 Car Attached Garage
Home Design
- Brick Exterior Construction
- Slab Foundation
Interior Spaces
- 2-Story Property
- Gas Log Fireplace
- Thermal Windows
- Window Screens
- Great Room with Fireplace
- Breakfast Room
- Wood Flooring
- Fire and Smoke Detector
Kitchen
- Eat-In Kitchen
- Breakfast Bar
- Electric Oven
- Microwave
- Dishwasher
- Disposal
Bedrooms and Bathrooms
- 4 Bedrooms
- Walk-In Closet
Utilities
- Forced Air Heating System
- Heating System Uses Gas
- Gas Water Heater
Additional Features
- Covered patio or porch
- 0.28 Acre Lot
Listing and Financial Details
- Legal Lot and Block 76 / 2
- Assessor Parcel Number 320704180025000026
Community Details
Overview
- Association fees include insurance, maintenance, parkplayground, snow removal
- Hollaway Corner Subdivision
- The community has rules related to covenants, conditions, and restrictions
Recreation
- Community Pool
Ownership History
Purchase Details
Home Financials for this Owner
Home Financials are based on the most recent Mortgage that was taken out on this home.Purchase Details
Home Financials for this Owner
Home Financials are based on the most recent Mortgage that was taken out on this home.Purchase Details
Similar Homes in Brownsburg, IN
Home Values in the Area
Average Home Value in this Area
Purchase History
| Date | Buyer | Sale Price | Title Company |
|---|---|---|---|
| Hamilton Chris L | -- | First American Title Ins Co | |
| Pyatt Builders Llc | -- | None Available | |
| Landman Properties Llc | -- | None Available | |
| Busey Bank | -- | None Available |
Mortgage History
| Date | Status | Borrower | Loan Amount |
|---|---|---|---|
| Open | Hamilton Chris L | $228,000 | |
| Closed | Hamilton Chris L | $200,000 | |
| Closed | Hamilton Christopher L | $205,020 | |
| Closed | Hamilton Chris L | $204,578 | |
| Previous Owner | Landman Properties Llc | $1,000,000 |
Property History
| Date | Event | Price | Change | Sq Ft Price |
|---|---|---|---|---|
| 01/09/2012 01/09/12 | Sold | $209,900 | 0.0% | $79 / Sq Ft |
| 12/18/2011 12/18/11 | Pending | -- | -- | -- |
| 05/04/2011 05/04/11 | For Sale | $209,900 | -- | $79 / Sq Ft |
Tax History Compared to Growth
Tax History
| Year | Tax Paid | Tax Assessment Tax Assessment Total Assessment is a certain percentage of the fair market value that is determined by local assessors to be the total taxable value of land and additions on the property. | Land | Improvement |
|---|---|---|---|---|
| 2024 | $3,746 | $374,600 | $46,200 | $328,400 |
| 2023 | $3,439 | $343,900 | $42,000 | $301,900 |
| 2022 | $3,154 | $315,400 | $40,000 | $275,400 |
| 2021 | $2,799 | $279,900 | $40,000 | $239,900 |
| 2020 | $2,647 | $264,700 | $40,000 | $224,700 |
| 2019 | $2,667 | $266,700 | $39,900 | $226,800 |
| 2018 | $2,603 | $260,300 | $39,900 | $220,400 |
| 2017 | $2,350 | $235,000 | $34,600 | $200,400 |
| 2016 | $2,288 | $228,800 | $34,600 | $194,200 |
| 2014 | $2,228 | $222,800 | $33,900 | $188,900 |
Agents Affiliated with this Home
-
J
Seller's Agent in 2012
Jennifer Pyatt
Dropped Members
-
D
Buyer's Agent in 2012
Dawn Davis
Carpenter, REALTORS®
Map
Source: MIBOR Broker Listing Cooperative®
MLS Number: 21120477
APN: 32-07-04-180-025.000-026
- 16 Torrey Pine Dr
- 92 Torrey Pine Dr
- 5694 Walkabout Way
- 5655 Lighthouse Dr
- 5770 Flagler Ln
- 6498 N County Road 475 E
- 7098 Sterling Way
- 7139 Rose Hill Ave
- 7149 Rose Hill Ave
- 5856 Fair Oak Cir
- 7171 Rose Hill Ave
- 7144 Rose Hill Ave
- 6848 Jacone Dr
- 6868 Jacone Dr
- 5777 Greenbrier Ct
- 6833 Jacone Dr
- 7118 Sterling Way
- 6851 Jacone Dr
- 6857 Jacone Dr
- 7132 Sterling Way
- 39 Torrey Pine Dr
- 43 Torrey Pine Dr
- 35 Torrey Pine Dr
- 31 Torrey Pine Dr
- 47 Torrey Pine Dr
- 65 Torrey Pine Dr
- 34 Torrey Pine Dr
- 27 Torrey Pine Dr
- 52 Torrey Pine Dr
- 73 Torrey Pine Dr
- 8 Laurel Valley Dr
- 13 Laurel Valley Dr
- 6555 Walnut Way Ct
- 6 Pine Meadow Dr
- 23 Torrey Pine Dr
- 6520 Walnut Way
- 77 Torrey Pine Dr
- 12 Laurel Valley Dr
- 56 Torrey Pine Dr
- 6547 Walnut Way Ct
