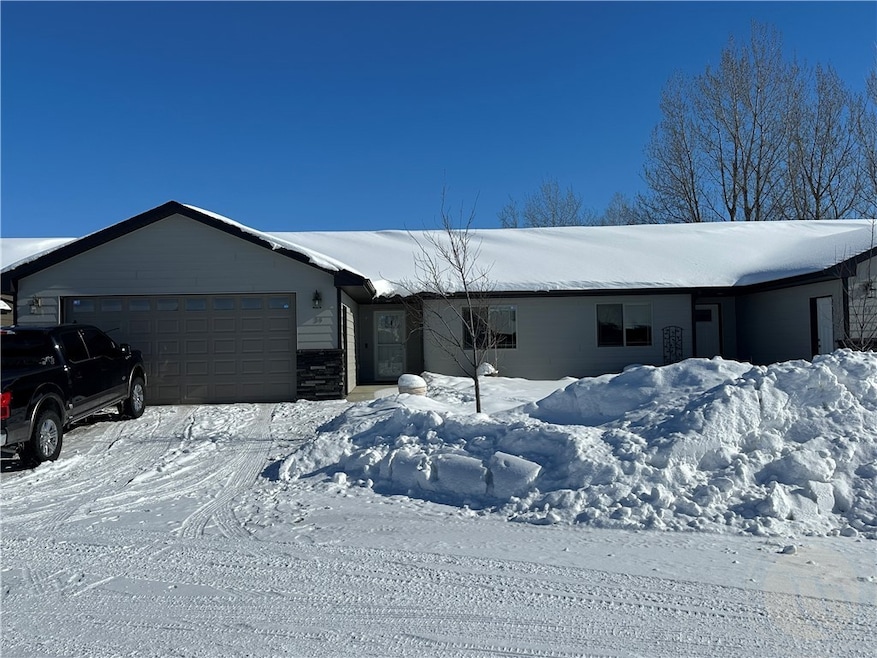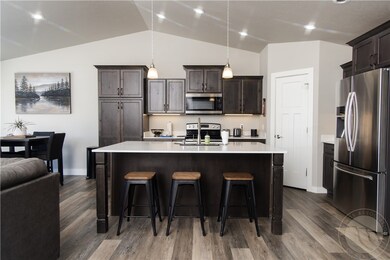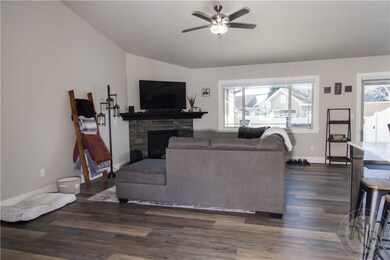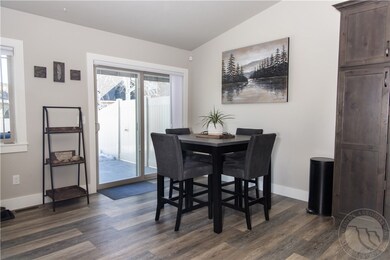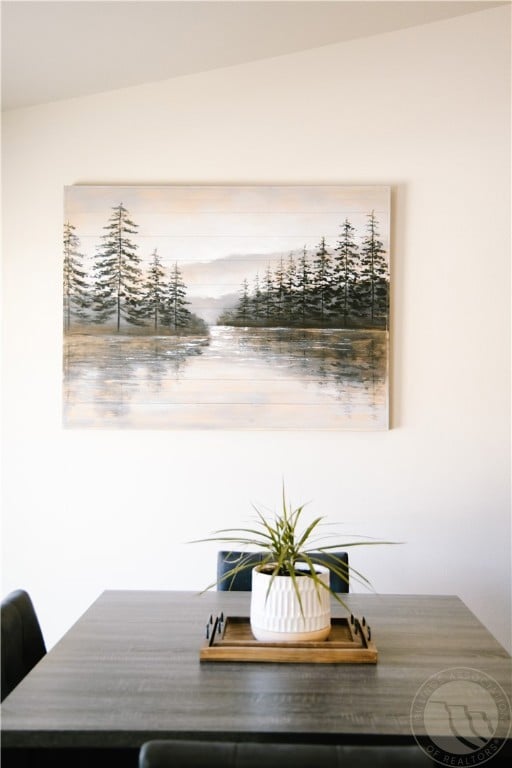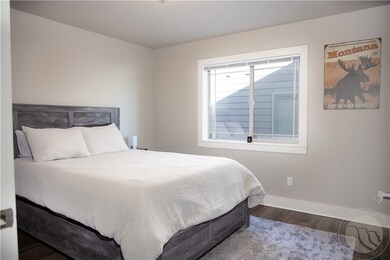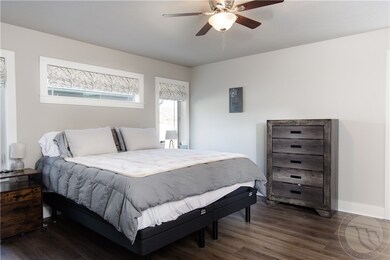
39 Twin Pines Loop Billings, MT 59106
Shiloh NeighborhoodEstimated payment $2,398/month
Highlights
- Ranch Style House
- 2 Car Attached Garage
- Patio
- 1 Fireplace
- Cooling Available
- Forced Air Heating System
About This Home
This home offers a great open floor plan with upgraded features. The kitchen has quartz countertops, a corner pantry, an eating area with a door to the patio, and a fenced yard. The yard is fully landscaped. The main suite has a nice large shower and a walk-in closet. The carpets were recently replaced, and LVP was installed. Closets would be finished before closing. The unit is in an HOA, which covers lawn, snow removal, insurance, water, and additional maintenance for $300 per month.
Last Listed By
Tara Wolf Realty, LLC Brokerage Phone: 406-698-1849 License #RRE-BRO-LIC-14538 Listed on: 02/11/2025
Townhouse Details
Home Type
- Townhome
Est. Annual Taxes
- $3,300
Year Built
- Built in 2019
Lot Details
- 3,152 Sq Ft Lot
- Sprinkler System
Parking
- 2 Car Attached Garage
- Garage Door Opener
Home Design
- Ranch Style House
- Asphalt Roof
- Stone Exterior Construction
- Hardboard
Interior Spaces
- 1,508 Sq Ft Home
- Ceiling Fan
- 1 Fireplace
Kitchen
- Oven
- Free-Standing Range
- Dishwasher
Bedrooms and Bathrooms
- 3 Main Level Bedrooms
- 2 Full Bathrooms
Outdoor Features
- Patio
Schools
- Big Sky Elementary School
- Ben Steele Middle School
- West High School
Utilities
- Cooling Available
- Forced Air Heating System
Community Details
- Association fees include insurance, irrigation water, ground maintenance, maintenance structure, snow removal, water
- Twin Pines Townhomes Subdivision
Listing and Financial Details
- Assessor Parcel Number A36135F
Map
Home Values in the Area
Average Home Value in this Area
Tax History
| Year | Tax Paid | Tax Assessment Tax Assessment Total Assessment is a certain percentage of the fair market value that is determined by local assessors to be the total taxable value of land and additions on the property. | Land | Improvement |
|---|---|---|---|---|
| 2024 | $3,299 | $346,900 | $58,033 | $288,867 |
| 2023 | $3,292 | $346,900 | $58,033 | $288,867 |
| 2022 | $2,962 | $273,900 | $0 | $0 |
| 2021 | $2,818 | $273,900 | $0 | $0 |
| 2020 | $2,856 | $265,100 | $0 | $0 |
| 2019 | $759 | $66,663 | $0 | $0 |
| 2018 | $692 | $58,877 | $0 | $0 |
Property History
| Date | Event | Price | Change | Sq Ft Price |
|---|---|---|---|---|
| 04/10/2025 04/10/25 | Price Changed | $399,999 | -1.4% | $265 / Sq Ft |
| 02/11/2025 02/11/25 | For Sale | $405,500 | -- | $269 / Sq Ft |
Purchase History
| Date | Type | Sale Price | Title Company |
|---|---|---|---|
| Warranty Deed | -- | Stewart Title | |
| Warranty Deed | -- | First Montana Title Co | |
| Quit Claim Deed | -- | -- |
Mortgage History
| Date | Status | Loan Amount | Loan Type |
|---|---|---|---|
| Open | $261,261 | New Conventional | |
| Previous Owner | $249,900 | New Conventional |
Similar Homes in Billings, MT
Source: Billings Multiple Listing Service
MLS Number: 350821
APN: 03-0926-10-1-16-01-5013
- 4158 Bainbridge Cir
- 4157 Banbury Place
- 4120 Obie Ln
- 3939 Teal St
- 3912 Towhee Ln
- 3914 Sandpiper Ln
- 3909 Sandpiper Ln
- 3821 Towhee Ln
- 3840 Sandpiper Ln
- 3801 N Tanager Ln
- 3805 N Tanager Ln
- 45 S 38th St W
- 60 White Sands Dr
- 319 Nesting Place
- 32 Sundance Ridge Rd
- 3815 S Tanager Ln
- 357 S 38th St W
- 3705 Glantz Dr
- 4626 Sun Basin Rd
- 3707 Crater Lake Ave
