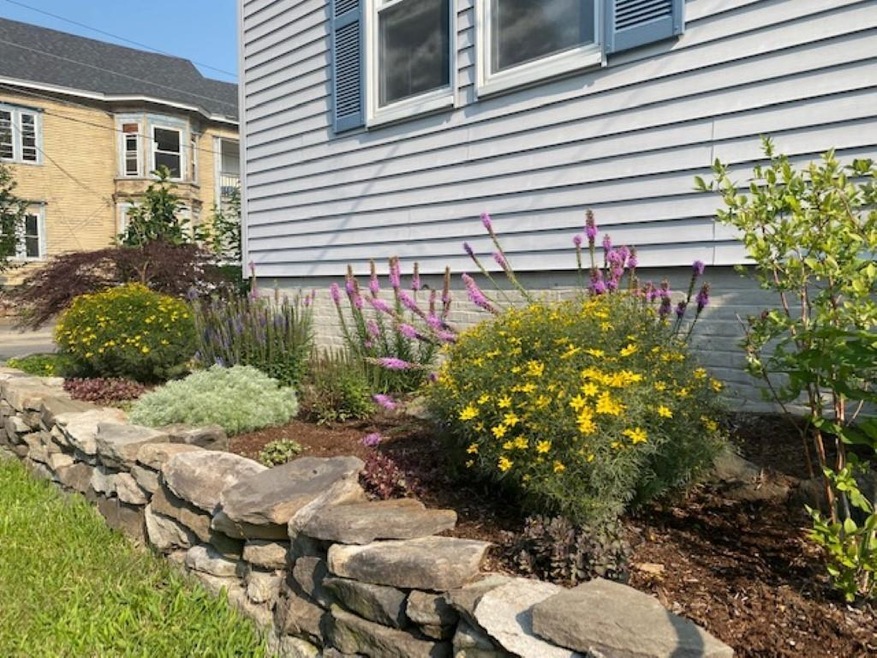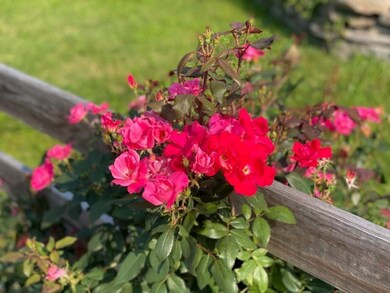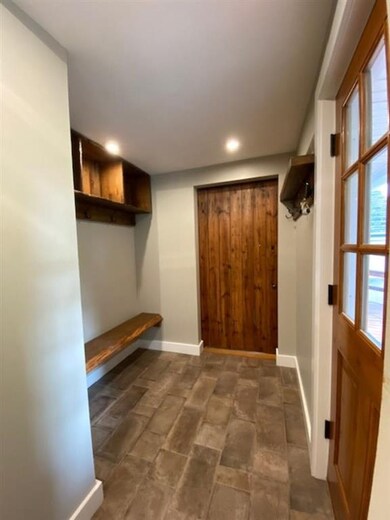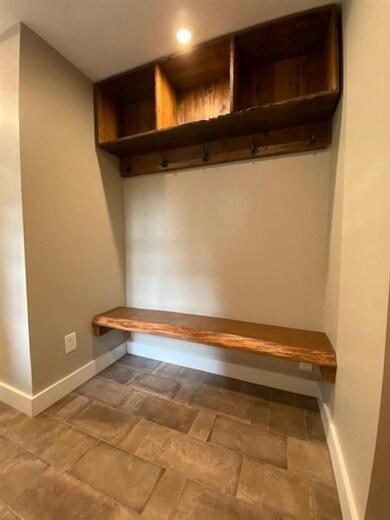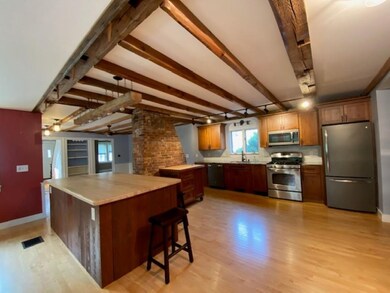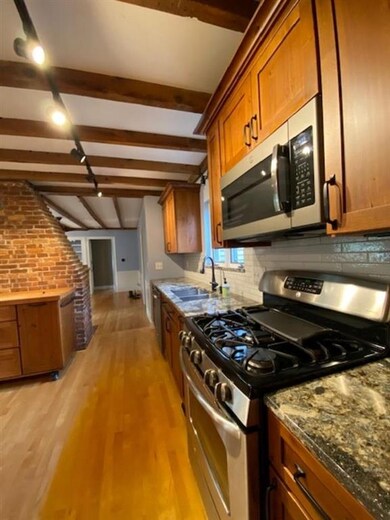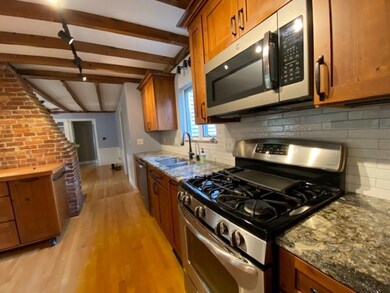
Highlights
- Wood Flooring
- Main Floor Bedroom
- 2 Car Detached Garage
- New Englander Architecture
- Covered patio or porch
- Skylights
About This Home
As of September 2021Less than a five minute walk from central square, this beautifully restored post-and-beam-framed home is a hidden gem in the north-central neighborhood. The exterior boasts lovingly-tended landscaping, a 500 square foot fenced vegetable garden, two prolific cherry trees, and the row of multi-colored roses familiar to anyone who walks Union Street. Inside, the aesthetic seamlessly blends the rustic charm of mid-1800's post-and-beam with modern amenities and a more open flow. Exposed hand-hewn beams, hardwood floors, and a "secret" basement access compliment the new high-quality cabinetry, modern appliances, quartz countertops, maple floors, and a custom, handcrafted floating kitchen island. A lofted den area with a spiral staircase, Carlisle hickory flooring and remote automatic skylights reveal just a few of the whimsical touches this home offers. The master bedroom suite and all three bathrooms have all been recently remodeled with modern fixtures and plumbing, and the gas water heater was replaced in 2021. The property features a spacious detached two-car garage, dry garage attic storage, and a heated workshop with benches, parts cabinets and pegboards for all your tools. The roofs of both the garage and house were replaced in 2019, with spray foam insulation throughout the house - keeping the house toasty in the winter and cool in the summer - and keeping heating costs down. A forced hot air oil furnace heats most of the house, with the loft area heated by a Hearthstone parlor stove, run on city gas. The patio and side porch provide plenty of room for grilling and outdoor dining, with a protected overhang to keep you and your grill out of the rain when summer storms pop up. This is truly a one-of-a-kind home - rustic and modern, spacious and cozy, a gardener's dream, yet just a few blocks from the heart of downtown Keene. Showings begin August 1, 2021
Last Agent to Sell the Property
R.H. Thackston & Company License #060725 Listed on: 07/27/2021
Home Details
Home Type
- Single Family
Est. Annual Taxes
- $7,862
Year Built
- Built in 1900
Lot Details
- 0.26 Acre Lot
- Level Lot
- Garden
Parking
- 2 Car Detached Garage
- Parking Storage or Cabinetry
- Heated Garage
- Automatic Garage Door Opener
- Driveway
Home Design
- New Englander Architecture
- Brick Foundation
- Concrete Foundation
- Stone Foundation
- Wood Frame Construction
- Shingle Roof
- Vinyl Siding
Interior Spaces
- 2,324 Sq Ft Home
- 1.75-Story Property
- Ceiling Fan
- Skylights
- Fireplace
- Dining Area
Kitchen
- Stove
- Microwave
- Dishwasher
- Kitchen Island
Flooring
- Wood
- Carpet
- Vinyl
Bedrooms and Bathrooms
- 4 Bedrooms
- Main Floor Bedroom
- Bathroom on Main Level
Laundry
- Laundry on main level
- Dryer
- Washer
Unfinished Basement
- Basement Fills Entire Space Under The House
- Interior Basement Entry
Outdoor Features
- Covered patio or porch
Schools
- Franklin Elementary School
- Keene Middle School
- Keene High School
Utilities
- Heating System Uses Oil
- Underground Utilities
- Natural Gas Water Heater
- High Speed Internet
- Cable TV Available
Listing and Financial Details
- Tax Lot 071
Ownership History
Purchase Details
Home Financials for this Owner
Home Financials are based on the most recent Mortgage that was taken out on this home.Purchase Details
Home Financials for this Owner
Home Financials are based on the most recent Mortgage that was taken out on this home.Similar Homes in Keene, NH
Home Values in the Area
Average Home Value in this Area
Purchase History
| Date | Type | Sale Price | Title Company |
|---|---|---|---|
| Quit Claim Deed | -- | None Available | |
| Warranty Deed | $157,000 | -- | |
| Warranty Deed | $157,000 | -- |
Mortgage History
| Date | Status | Loan Amount | Loan Type |
|---|---|---|---|
| Open | $123,000 | New Conventional | |
| Closed | $0 | No Value Available |
Property History
| Date | Event | Price | Change | Sq Ft Price |
|---|---|---|---|---|
| 09/20/2021 09/20/21 | Sold | $309,900 | 0.0% | $133 / Sq Ft |
| 08/19/2021 08/19/21 | Pending | -- | -- | -- |
| 07/27/2021 07/27/21 | For Sale | $309,900 | +97.4% | $133 / Sq Ft |
| 10/15/2013 10/15/13 | Sold | $157,000 | -12.7% | $64 / Sq Ft |
| 08/29/2013 08/29/13 | Pending | -- | -- | -- |
| 03/23/2013 03/23/13 | For Sale | $179,900 | -- | $74 / Sq Ft |
Tax History Compared to Growth
Tax History
| Year | Tax Paid | Tax Assessment Tax Assessment Total Assessment is a certain percentage of the fair market value that is determined by local assessors to be the total taxable value of land and additions on the property. | Land | Improvement |
|---|---|---|---|---|
| 2024 | $10,162 | $307,300 | $42,700 | $264,600 |
| 2023 | $9,669 | $303,200 | $42,700 | $260,500 |
| 2022 | $9,408 | $303,200 | $42,700 | $260,500 |
| 2021 | $9,484 | $303,200 | $42,700 | $260,500 |
| 2020 | $7,862 | $210,900 | $50,100 | $160,800 |
| 2019 | $7,930 | $210,900 | $50,100 | $160,800 |
| 2018 | $6,526 | $175,800 | $50,100 | $125,700 |
| 2017 | $6,543 | $175,800 | $50,100 | $125,700 |
| 2016 | $6,321 | $173,700 | $50,100 | $123,600 |
Agents Affiliated with this Home
-

Seller's Agent in 2021
Emily Lagerberg
R.H. Thackston & Company
(603) 313-4997
130 Total Sales
-

Buyer's Agent in 2021
Giselle LaScala
Greenwald Realty Group
(603) 682-9472
114 Total Sales
-

Seller's Agent in 2013
Timothy Keating
BHG Masiello Keene
(603) 499-2499
44 Total Sales
Map
Source: PrimeMLS
MLS Number: 4874553
APN: 554/ / 071/000 000/000
