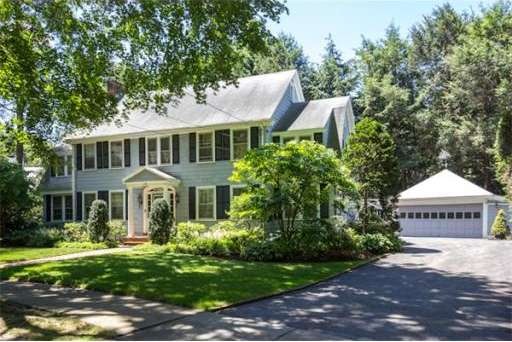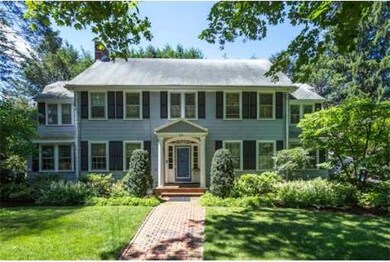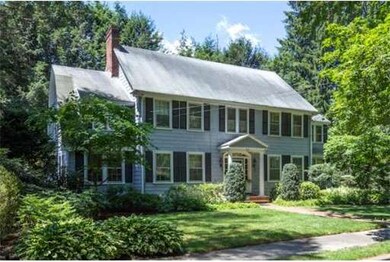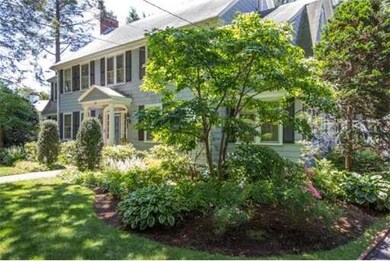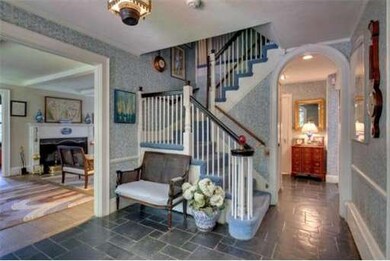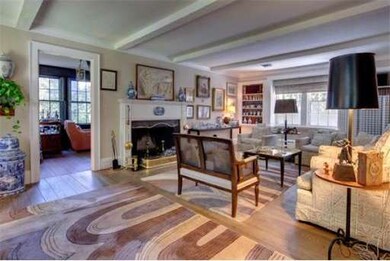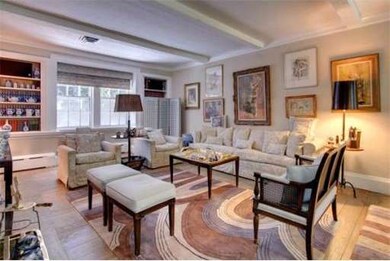
39 Valentine Park West Newton, MA 02465
West Newton NeighborhoodAbout This Home
As of October 2020Gracious Center Entrance Colonial in West Newton Hill. This home has been owned by the same family for 50 years, now it is time for a new one. Beautiful Foyer, Front to back Living Room w/Fireplace, Large Den/Family Room, Formal Dining Room, Large Kitchen w/separate breakfast area, Laundry & 1/2 Bath. Spacious Master Bedroom w/large Dressing Room, Two bedrooms w/separate sitting/office areas, plus additional bedroom/office. 3rd floor has 2 Bedrooms and a full bath. Just waiting for your touch.
Last Agent to Sell the Property
Ed Hughes
Board and Park, LLC Listed on: 09/10/2012
Last Buyer's Agent
Holly Wyner
Hammond Residential Real Estate License #449502865
Home Details
Home Type
Single Family
Est. Annual Taxes
$22,597
Year Built
1945
Lot Details
0
Listing Details
- Lot Description: Wooded, Paved Drive, Level
- Special Features: None
- Property Sub Type: Detached
- Year Built: 1945
Interior Features
- Has Basement: Yes
- Fireplaces: 2
- Primary Bathroom: Yes
- Number of Rooms: 10
- Amenities: Golf Course, Medical Facility, Private School, Public School
- Energy: Storm Windows, Storm Doors
- Flooring: Hardwood
- Insulation: Full
- Interior Amenities: Security System, Cable Available, Walk-up Attic, French Doors
- Basement: Full, Partially Finished
- Bedroom 2: Second Floor, 12X20
- Bedroom 3: Second Floor, 12X20
- Bedroom 4: Third Floor, 14X15
- Bedroom 5: Third Floor, 13X12
- Bathroom #1: Second Floor, 13X6
- Bathroom #2: Second Floor, 9X6
- Bathroom #3: Third Floor, 6X5
- Kitchen: First Floor, 12X12
- Laundry Room: First Floor
- Living Room: First Floor, 13X26
- Master Bedroom: Second Floor, 13X19
- Master Bedroom Description: Full Bath, Fireplace, Closet/Cabinets - Custom Built, Hard Wood Floor, Cable Hookup, Dressing Room
- Dining Room: First Floor, 14X14
- Family Room: First Floor, 12X22
Exterior Features
- Construction: Frame
- Exterior: Wood
- Exterior Features: Patio, Covered Patio/Deck, Gutters, Prof. Landscape, Screens
- Foundation: Poured Concrete
Garage/Parking
- Garage Parking: Detached
- Garage Spaces: 2
- Parking: Off-Street, Paved Driveway
- Parking Spaces: 6
Utilities
- Hot Water: Natural Gas
- Utility Connections: for Gas Range, for Gas Oven, for Gas Dryer, Washer Hookup, Icemaker Connection
Ownership History
Purchase Details
Home Financials for this Owner
Home Financials are based on the most recent Mortgage that was taken out on this home.Purchase Details
Home Financials for this Owner
Home Financials are based on the most recent Mortgage that was taken out on this home.Purchase Details
Home Financials for this Owner
Home Financials are based on the most recent Mortgage that was taken out on this home.Similar Homes in the area
Home Values in the Area
Average Home Value in this Area
Purchase History
| Date | Type | Sale Price | Title Company |
|---|---|---|---|
| Not Resolvable | $1,995,000 | None Available | |
| Not Resolvable | $1,900,000 | -- | |
| Not Resolvable | $1,146,400 | -- |
Mortgage History
| Date | Status | Loan Amount | Loan Type |
|---|---|---|---|
| Open | $1,496,250 | Purchase Money Mortgage | |
| Previous Owner | $1,456,000 | Stand Alone Refi Refinance Of Original Loan | |
| Previous Owner | $1,500,000 | Unknown | |
| Previous Owner | $1,555,000 | Adjustable Rate Mortgage/ARM | |
| Previous Owner | $917,120 | Adjustable Rate Mortgage/ARM | |
| Previous Owner | $500,000 | No Value Available | |
| Previous Owner | $50,000 | No Value Available |
Property History
| Date | Event | Price | Change | Sq Ft Price |
|---|---|---|---|---|
| 10/08/2020 10/08/20 | Sold | $1,995,000 | 0.0% | $600 / Sq Ft |
| 09/09/2020 09/09/20 | Pending | -- | -- | -- |
| 08/26/2020 08/26/20 | For Sale | $1,995,000 | 0.0% | $600 / Sq Ft |
| 08/21/2020 08/21/20 | Off Market | $1,995,000 | -- | -- |
| 08/11/2020 08/11/20 | Pending | -- | -- | -- |
| 07/28/2020 07/28/20 | For Sale | $1,995,000 | +5.0% | $600 / Sq Ft |
| 06/28/2018 06/28/18 | Sold | $1,900,000 | +2.8% | $572 / Sq Ft |
| 04/17/2018 04/17/18 | Pending | -- | -- | -- |
| 04/11/2018 04/11/18 | For Sale | $1,849,000 | +61.3% | $556 / Sq Ft |
| 11/28/2012 11/28/12 | Sold | $1,146,400 | -11.8% | $325 / Sq Ft |
| 10/11/2012 10/11/12 | Pending | -- | -- | -- |
| 09/10/2012 09/10/12 | For Sale | $1,299,900 | -- | $369 / Sq Ft |
Tax History Compared to Growth
Tax History
| Year | Tax Paid | Tax Assessment Tax Assessment Total Assessment is a certain percentage of the fair market value that is determined by local assessors to be the total taxable value of land and additions on the property. | Land | Improvement |
|---|---|---|---|---|
| 2025 | $22,597 | $2,305,800 | $1,217,000 | $1,088,800 |
| 2024 | $21,849 | $2,238,600 | $1,181,600 | $1,057,000 |
| 2023 | $21,031 | $2,065,900 | $911,600 | $1,154,300 |
| 2022 | $20,124 | $1,912,900 | $844,100 | $1,068,800 |
| 2021 | $19,417 | $1,804,600 | $796,300 | $1,008,300 |
| 2020 | $18,840 | $1,804,600 | $796,300 | $1,008,300 |
| 2019 | $18,308 | $1,752,000 | $773,100 | $978,900 |
| 2018 | $17,664 | $1,632,500 | $704,200 | $928,300 |
| 2017 | $17,126 | $1,540,100 | $664,300 | $875,800 |
| 2016 | $16,379 | $1,439,300 | $620,800 | $818,500 |
| 2015 | $14,232 | $1,225,800 | $580,200 | $645,600 |
Agents Affiliated with this Home
-
Lynn MacDonald

Seller's Agent in 2020
Lynn MacDonald
Coldwell Banker Realty - Belmont
(617) 312-3639
1 in this area
59 Total Sales
-
Jonathan Slater

Buyer's Agent in 2020
Jonathan Slater
Keller Williams Realty
(617) 216-4000
3 in this area
55 Total Sales
-
Krongel & Paul

Seller's Agent in 2018
Krongel & Paul
Hammond Residential Real Estate
(617) 513-7604
2 in this area
77 Total Sales
-
E
Seller's Agent in 2012
Ed Hughes
Board and Park, LLC
-
H
Buyer's Agent in 2012
Holly Wyner
Hammond Residential Real Estate
Map
Source: MLS Property Information Network (MLS PIN)
MLS Number: 71433170
APN: NEWT-000032-000041-000003
- 222 Prince St
- 141 Prince St
- 1337 Commonwealth Ave
- 23 Ascenta Terrace
- 69 Prince St
- 56 Bigelow Rd
- 56 & 70 Bigelow Rd
- 70 Bigelow Rd
- 1245 Commonwealth Ave
- 185 Valentine St
- 23 Troy Ln Unit 23
- 1230 Commonwealth Ave
- 50 Crestwood Rd
- 26 Sterling St
- 55 Hillside Ave
- 12 Inis Cir
- 449 Lowell Ave Unit 7
- 326 Austin St
- 479 Chestnut St
- 68 Mignon Rd
