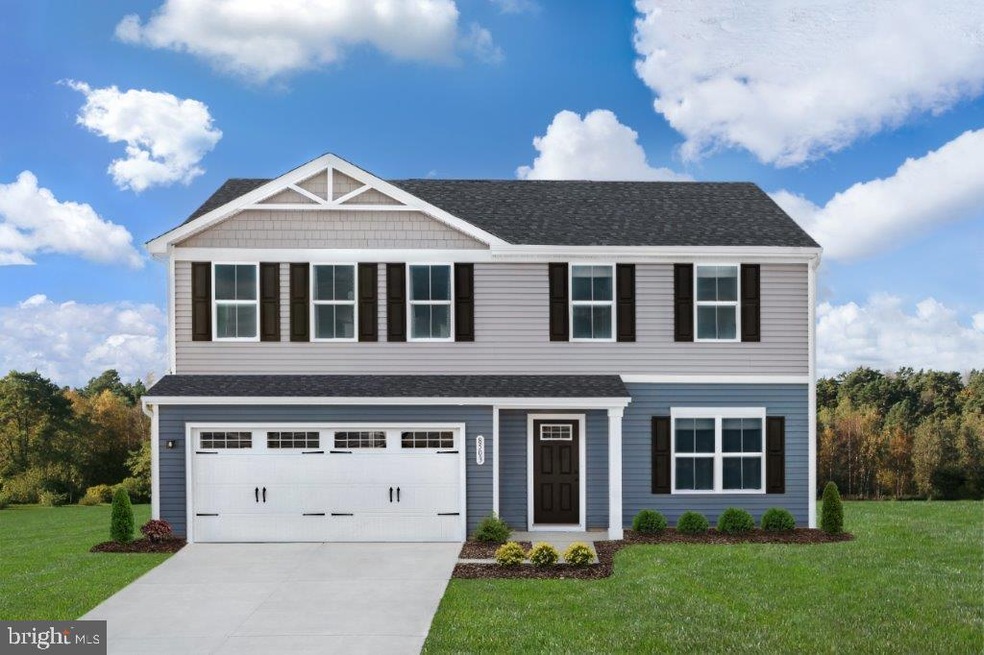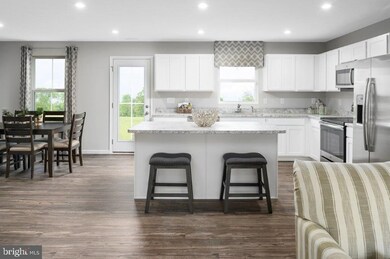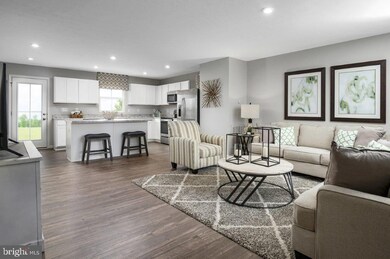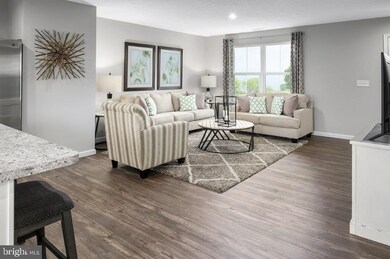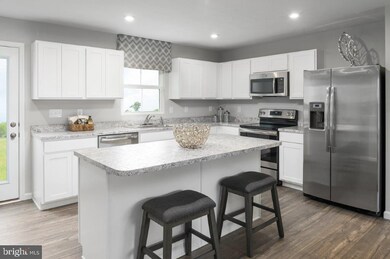
39 Viburnum Ave Elkton, MD 21921
Estimated Value: $365,000 - $440,000
Highlights
- New Construction
- Great Room
- Laundry Room
- Traditional Architecture
- 2 Car Attached Garage
- Entrance Foyer
About This Home
As of May 2021We are taking precautionary measures to insure the safety of our valued customers and employees. Our model homes are open, but we are meeting 1 on 1. To be built at Ridgely Forest. It s not just about the open floor plan, or the square footage, or the great price, The Cedar offers all those things. It s about choosing a home that feels welcoming and elegant, but at the same time smart and functional. You don t need to sacrifice beauty for convenience --the Cedar gives you all that and more. The foyer leads into a great room that flows into a large open kitchen and dining space. An island provides more work space and seating! Past the large pantry, a short hall leads to a convenient powder room, a large coat closet, and a flex room you can use any way you need a home office, hobby room, or extra play space. Upstairs the luxury continues with 4 large bedrooms, three of which boast walk-in closets. The laundry room is oversized to accommodate your needs. Off the light-filled upper hall, the owner s bedroom features lots of living area, a huge walk-in closet, and a private bath. Take advantage of all the benefits of owning! Other homesites available. ALL PICTURES SHOWN ARE FOR ILLUSTRATION PURPOSE ONLY.
Last Buyer's Agent
Michael Siwek
Remax Vision
Home Details
Home Type
- Single Family
Est. Annual Taxes
- $4,875
Year Built
- Built in 2021 | New Construction
Lot Details
- 7,020 Sq Ft Lot
- Property is in excellent condition
HOA Fees
- $40 Monthly HOA Fees
Parking
- 2 Car Attached Garage
- Front Facing Garage
Home Design
- Traditional Architecture
- Vinyl Siding
Interior Spaces
- 1,903 Sq Ft Home
- Property has 3 Levels
- Entrance Foyer
- Great Room
- Dining Room
- Unfinished Basement
- Basement Fills Entire Space Under The House
Bedrooms and Bathrooms
- 4 Bedrooms
- En-Suite Primary Bedroom
Laundry
- Laundry Room
- Laundry on upper level
Schools
- North East Elementary And Middle School
- North East High School
Utilities
- Central Heating and Cooling System
- Electric Water Heater
Community Details
- Built by RYAN HOMES
- Ridgely Forest Subdivision, Cedar Floorplan
Listing and Financial Details
- Tax Lot BLNRS4036
Ownership History
Purchase Details
Home Financials for this Owner
Home Financials are based on the most recent Mortgage that was taken out on this home.Purchase Details
Similar Homes in Elkton, MD
Home Values in the Area
Average Home Value in this Area
Purchase History
| Date | Buyer | Sale Price | Title Company |
|---|---|---|---|
| Lane Sharon Leigh | $314,660 | Nvr Stlmt Svcs Of Md Inc | |
| Nvr Inc | $199,030 | Nvr Settlement Services |
Mortgage History
| Date | Status | Borrower | Loan Amount |
|---|---|---|---|
| Open | Lane Sharon Leigh | $325,987 |
Property History
| Date | Event | Price | Change | Sq Ft Price |
|---|---|---|---|---|
| 05/28/2021 05/28/21 | Sold | $314,660 | 0.0% | $165 / Sq Ft |
| 03/03/2021 03/03/21 | Pending | -- | -- | -- |
| 03/03/2021 03/03/21 | For Sale | $314,660 | -- | $165 / Sq Ft |
Tax History Compared to Growth
Tax History
| Year | Tax Paid | Tax Assessment Tax Assessment Total Assessment is a certain percentage of the fair market value that is determined by local assessors to be the total taxable value of land and additions on the property. | Land | Improvement |
|---|---|---|---|---|
| 2024 | $4,875 | $311,467 | $0 | $0 |
| 2023 | $4,532 | $310,700 | $100,300 | $210,400 |
| 2022 | $5,073 | $298,800 | $0 | $0 |
| 2021 | -- | $286,900 | $0 | $0 |
| 2020 | -- | $60,200 | $60,200 | $0 |
Agents Affiliated with this Home
-
Melissa Daniels

Seller's Agent in 2021
Melissa Daniels
The KW Collective
(410) 984-0888
4,039 Total Sales
-

Buyer's Agent in 2021
Michael Siwek
RE/MAX
Map
Source: Bright MLS
MLS Number: MDCC173538
APN: 05-139345
- 314 Magnolia Dr
- 330 Magnolia Dr
- 22 Blue Spruce Way
- 12 Goldspire Dr
- 91 Goldspire Dr
- 3 Sweet Leaf Ct
- 10 Green Brier Ct
- 30 Sugarberry Dr
- 64 Honeylocust Cir
- 2 Ridgely Forest Dr
- 10 Blackgum Rd
- 27 Juniper Cir
- 10 Corktree Ln
- 102 Magnolia Dr
- 1 Augusta Loop
- 0 Mallory Way Unit MDCC169342
- 0 Mallory Way Unit MDCC2003990
- 7 Olive Way
- 3 Mallory Way
- 14 Mallory Way Unit WYNDHAM
- 39 Viburnum Ave
- 31 Viburnum Ave
- 41 Viburnum Ave
- 29 Viburnum Ave
- 37 Viburnum Ave
- 43 Viburnum Ave
- 27 Viburnum Ave
- 35 Viburnum Ave
- 40 Viburnum Ave
- 45 Viburnum Ave
- 42 Viburnum Ave
- 38 Viburnum Ave
- 36 Viburnum Ave
- 34 Viburnum Ave
- 33 Viburnum Ave
- 47 Viburnum Ave
- 44 Tilia Dr
- 9 Spirea Ct
- 44 Viburnum Ave
- 48 Viburnum Ave
