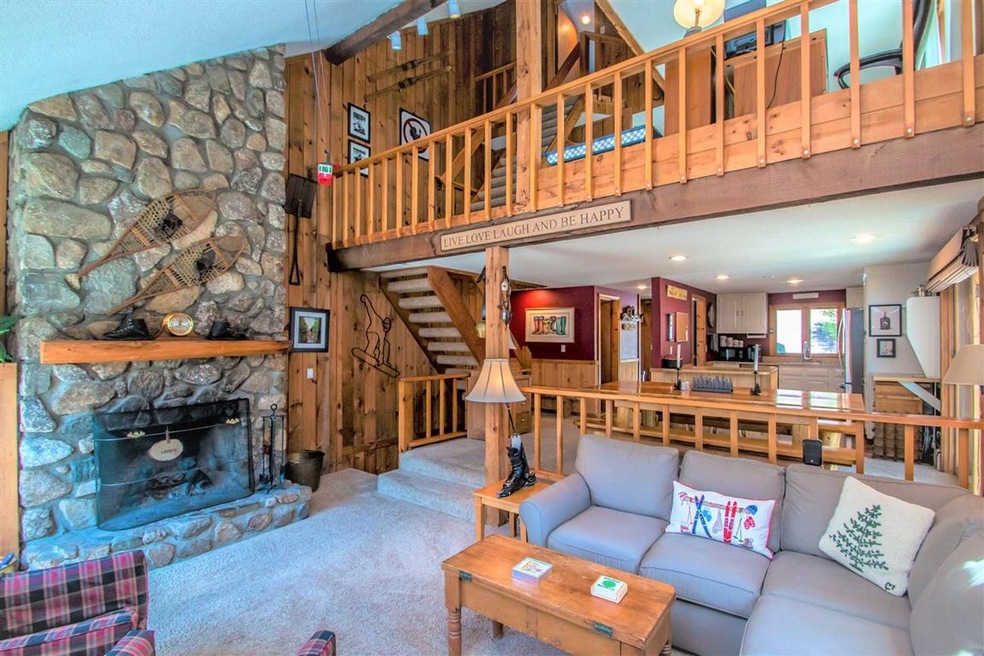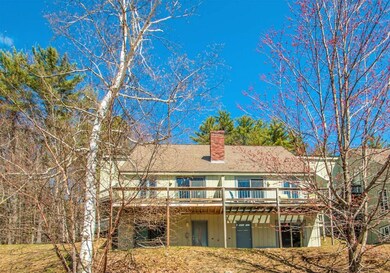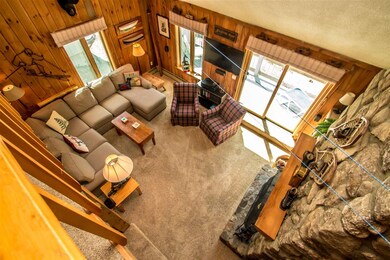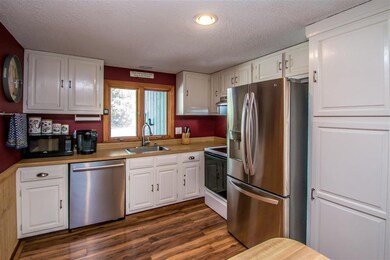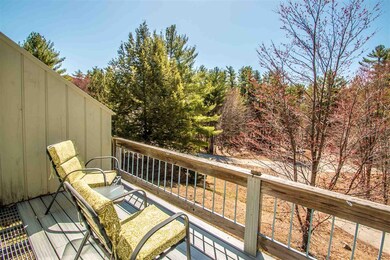
39 Vista View Rd Unit D3 Conway, NH 03860
Highlights
- Ski Accessible
- Deck
- Cathedral Ceiling
- Countryside Views
- Wooded Lot
- Furnished
About This Home
As of June 2021RARE 4-LEVEL SKI LODGE TOWNHOME WITH GARAGE - BY CRANMORE MOUNTAIN! The perfect vacation location - near Cranmore Mountain, a short walk to North Conway Village, and all the Valley activities. Make lasting memories in this built for fun townhome. With 4 levels - there is plenty of room for everyone! Featuring knotty pine walls, a soaring cathedral ceiling, a 2-story stone fireplace, and an open floor plan. Enjoy the calm scenery from your 3 decks, sunbathe, or read a book during your morning coffee. Imagine a day of summer activities at Cranmore or Attitash, kayaking, golfing, hiking and then coming home to your vacation paradise afterward. Jump on you bike and enjoy dinner at one of the fabulous Village restaurants. Ski Cranmore Mountain and be close enough to come home for lunch. This beautiful townhome at Cranmore Birches is the place to be! SHOWINGS BEGIN during the OPEN HOUSE SUNDAY, APRIL 18th, 11 a.m. to 1 p.m.
Townhouse Details
Home Type
- Townhome
Est. Annual Taxes
- $4,067
Year Built
- Built in 1979
Lot Details
- Landscaped
- Wooded Lot
HOA Fees
- $187 Monthly HOA Fees
Parking
- 1 Car Attached Garage
- Automatic Garage Door Opener
- Assigned Parking
Home Design
- Concrete Foundation
- Wood Frame Construction
- Shingle Roof
- Wood Siding
Interior Spaces
- 3.5-Story Property
- Furnished
- Woodwork
- Cathedral Ceiling
- Wood Burning Fireplace
- Dining Area
- Countryside Views
- Smart Thermostat
- Dryer
Kitchen
- Electric Range
- Stove
- ENERGY STAR Qualified Dishwasher
Flooring
- Carpet
- Ceramic Tile
Bedrooms and Bathrooms
- 4 Bedrooms
- Bathroom on Main Level
- ENERGY STAR Qualified Skylights
Finished Basement
- Heated Basement
- Walk-Out Basement
- Basement Fills Entire Space Under The House
- Connecting Stairway
- Exterior Basement Entry
- Laundry in Basement
- Basement Storage
- Natural lighting in basement
Accessible Home Design
- Hard or Low Nap Flooring
Outdoor Features
- Balcony
- Deck
Schools
- Conway Elementary School
- A. Crosby Kennett Middle Sch
- A. Crosby Kennett Sr. High School
Utilities
- Baseboard Heating
- Hot Water Heating System
- Heating System Uses Oil
- Cable TV Available
Listing and Financial Details
- Exclusions: Dining Table & Benches, Coffee Table, and Pine Bureau. Most Artwork, and Personal Items
- Tax Lot L:010
Community Details
Overview
- Association fees include condo fee, landscaping, plowing, trash
- Master Insurance
- Cranmore Birches Phase 1 Condos
- Cranmore Birches Phase 1 Subdivision
- Planned Unit Development
Recreation
- Trails
- Ski Accessible
- Snow Removal
Security
- Fire and Smoke Detector
Map
Similar Homes in Conway, NH
Home Values in the Area
Average Home Value in this Area
Property History
| Date | Event | Price | Change | Sq Ft Price |
|---|---|---|---|---|
| 06/01/2021 06/01/21 | Sold | $445,680 | +3.6% | $194 / Sq Ft |
| 04/19/2021 04/19/21 | Pending | -- | -- | -- |
| 04/16/2021 04/16/21 | For Sale | $430,000 | -- | $187 / Sq Ft |
Source: PrimeMLS
MLS Number: 4856021
- 59 Grandview Rd
- 64 Grandview Rd
- 68 Grandview Rd
- 129 Sidetrack Rd
- 00 Grandview Rd
- 515 W Side Rd
- 21 Brookview Rd
- 34 Bay Rd
- 126 Transvale Rd
- 40 Butternut Ln
- 46 Woodcrest Dr Unit 26
- 84 Northbrook Cir Unit H61
- 66 Lamplighter's Dr
- 74 Lamplighter's Dr
- 88 Lamplighter's Dr
- Lot 5 Bonita's Way
- 28 Washington St
- 27 Firelite Rd
- 75 Lamplighter's Dr
- 305 W Main St
