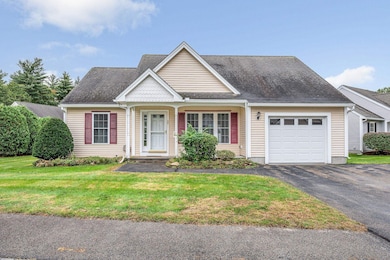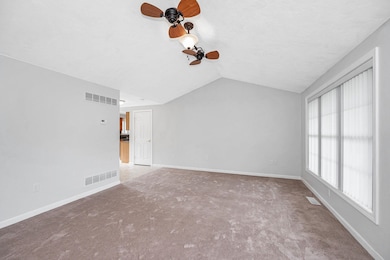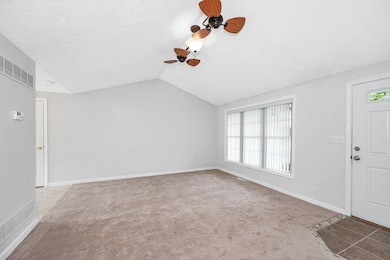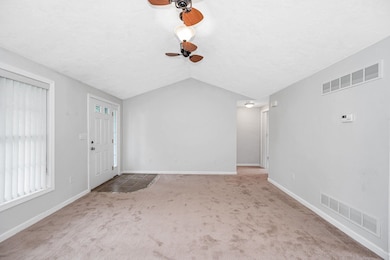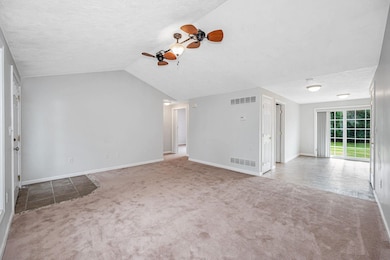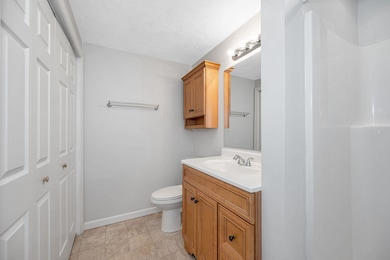39 Westchester Ct Hudson, NH 03051
Estimated payment $2,732/month
Highlights
- Popular Property
- Patio
- Ceramic Tile Flooring
- Cathedral Ceiling
- En-Suite Primary Bedroom
- Landscaped
About This Home
Charming 62+ Detached Condo at Westchester Place. Bright and airy 2-bedroom, 2-bath home designed for easy one-level living. Features a cathedral-ceiling living room with ceiling fan, and a kitchen with granite counters, tile backsplash, and stainless-steel appliances. The dining area opens through a slider to a large patio overlooking a private backyard. The primary bedroom includes a cathedral ceiling, ceiling fan, and private bath. There’s also central air, a one-car garage and full unfinished basement with plenty of storage and potential to finish. Pet friendly complex with low condo fee. Stop by the Open House Thursday, October 16, 2025, 4:30PM-6:00PM
Listing Agent
RE/MAX Innovative Properties Brokerage Email: jimdolliver@comcast.net License #047457 Listed on: 10/15/2025

Home Details
Home Type
- Single Family
Est. Annual Taxes
- $4,951
Year Built
- Built in 2002
Lot Details
- Landscaped
- Level Lot
- Property is zoned R2
Parking
- 1 Car Garage
- Driveway
Home Design
- Concrete Foundation
- Wood Frame Construction
- Vinyl Siding
Interior Spaces
- Property has 1 Level
- Cathedral Ceiling
- Ceiling Fan
- Dining Room
Kitchen
- Gas Range
- Microwave
- Dishwasher
Flooring
- Carpet
- Ceramic Tile
- Vinyl
Bedrooms and Bathrooms
- 2 Bedrooms
- En-Suite Primary Bedroom
- En-Suite Bathroom
- 2 Full Bathrooms
Laundry
- Dryer
- Washer
Basement
- Basement Fills Entire Space Under The House
- Interior Basement Entry
Additional Features
- Patio
- Central Air
Listing and Financial Details
- Legal Lot and Block 033 / 022
- Assessor Parcel Number 147
Map
Home Values in the Area
Average Home Value in this Area
Tax History
| Year | Tax Paid | Tax Assessment Tax Assessment Total Assessment is a certain percentage of the fair market value that is determined by local assessors to be the total taxable value of land and additions on the property. | Land | Improvement |
|---|---|---|---|---|
| 2024 | $4,951 | $301,000 | $0 | $301,000 |
| 2023 | $4,720 | $301,000 | $0 | $301,000 |
| 2022 | $4,351 | $296,200 | $0 | $296,200 |
| 2021 | $5,244 | $242,000 | $0 | $242,000 |
| 2020 | $5,451 | $255,100 | $0 | $255,100 |
| 2019 | $5,173 | $255,100 | $0 | $255,100 |
| 2018 | $5,128 | $255,100 | $0 | $255,100 |
| 2017 | $5,031 | $255,100 | $0 | $255,100 |
| 2016 | $4,934 | $224,600 | $0 | $224,600 |
| 2015 | $4,773 | $224,600 | $0 | $224,600 |
| 2014 | $4,678 | $224,600 | $0 | $224,600 |
| 2013 | $4,618 | $224,600 | $0 | $224,600 |
Property History
| Date | Event | Price | List to Sale | Price per Sq Ft |
|---|---|---|---|---|
| 10/29/2025 10/29/25 | Price Changed | $439,900 | -4.3% | $417 / Sq Ft |
| 10/15/2025 10/15/25 | For Sale | $459,900 | -- | $436 / Sq Ft |
Purchase History
| Date | Type | Sale Price | Title Company |
|---|---|---|---|
| Deed | $242,000 | -- |
Source: PrimeMLS
MLS Number: 5065935
APN: HDSO-000147-000022-000033
- 5 Shoreline Dr Unit 14
- 12 Leclair Dr
- 11 Cardinal Dr
- 7 Shoreline Dr Unit 13
- 27 Amanda Dr
- 3 Robin Dr
- 1 Shoreline Dr Unit 16
- 16 Evergreen Dr
- 10 Wagner Way
- 9A Doveton Ln
- 31 Brackett Ln Unit B
- 10 Phillips Dr
- 915 Elmwood Dr
- 38 Robin Dr
- 9 Plaza Ave
- 16 Cassandra Ln
- 213 Abbott Farm Ln
- 312 Abbott Farm Ln
- 98 Barbara Ln
- 138 Barbara Ln
- 98 Barbara Ln Unit 48
- 160 Concord St
- 44 Walden Pond Dr
- 7 Paige Ave
- 4 Sanders St
- 39 Concord St Unit C
- 11 Bancroft St
- 5 Pioneer Way
- 61 Manchester St
- 60 Whitney St
- 11 Monadnock St
- 4 Monroe Dr
- 4 Bridge St Unit 301
- 14 Amory St Unit 1
- 255 Derry Rd
- 110 E Hollis St Unit 113
- 110 E Hollis St Unit 125
- 110 E Hollis St Unit 111
- 110 E Hollis St Unit 222
- 110 E Hollis St Unit 421

