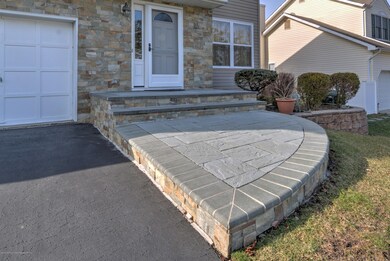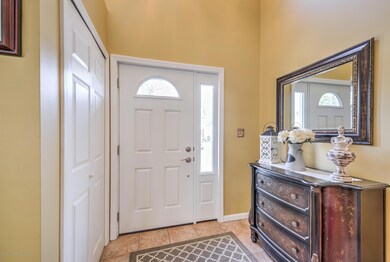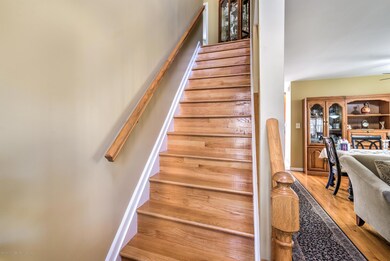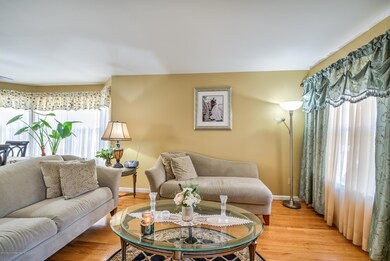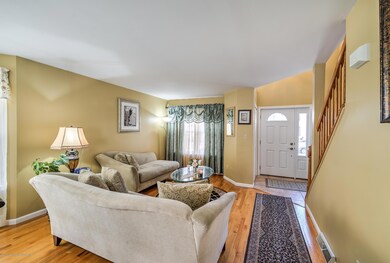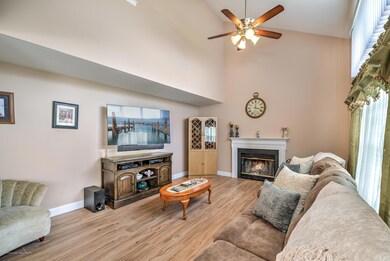
39 Winchester Dr Howell, NJ 07731
Southard NeighborhoodHighlights
- Colonial Architecture
- Clerestory Windows
- Attic
- Howell High School Rated A-
- Wood Flooring
- 1 Fireplace
About This Home
As of March 2021This is IT! Picture perfect 4 bedroom 2.5 bath colonial in Hilltop Crossing has an open sunny floorplan & is loaded with upgrades. Renovated eat-in-kitchen w/ VIKING stove, granite, cabinets galore Andersen slider ,center island & beautiful wood tile flooring. Renovated main bath & powder room.. NEW paver patio, bluestone paver front steps, beautiful stone facade & white PVC fence. Brand new ROOF w/ transferable warranty. Newer hot water heater 2016. Easy access to Route 9 commuting & shopping. Close to 195 for a quick trip to the Jersey Shore. It's all here. WOW!
Last Agent to Sell the Property
C21/ Mack Morris Iris Lurie License #0454121 Listed on: 01/29/2019

Last Buyer's Agent
Mabel Lucas
Weichert Realtors-Manalapan
Home Details
Home Type
- Single Family
Est. Annual Taxes
- $9,103
Year Built
- Built in 1995
Lot Details
- Lot Dimensions are 65x110
- Fenced
- Corner Lot
HOA Fees
- $11 Monthly HOA Fees
Parking
- 2 Car Direct Access Garage
- Garage Door Opener
- Double-Wide Driveway
- On-Street Parking
Home Design
- Colonial Architecture
- Shingle Roof
- Vinyl Siding
Interior Spaces
- 2-Story Property
- Ceiling Fan
- 1 Fireplace
- Clerestory Windows
- Window Screens
- Sliding Doors
- Family Room
- Living Room
- Dining Room
- Basement Fills Entire Space Under The House
- Attic
Kitchen
- Eat-In Kitchen
- Self-Cleaning Oven
- Range Hood
- Microwave
- Dishwasher
Flooring
- Wood
- Ceramic Tile
Bedrooms and Bathrooms
- 4 Bedrooms
- Primary bedroom located on second floor
- Walk-In Closet
- Primary Bathroom is a Full Bathroom
- Primary Bathroom includes a Walk-In Shower
Laundry
- Dryer
- Washer
Outdoor Features
- Patio
- Exterior Lighting
Schools
- Land O Pines Elementary School
- Howell Middle School
- Howell High School
Utilities
- Forced Air Heating and Cooling System
- Heating System Uses Natural Gas
- Natural Gas Water Heater
Community Details
- Hilltop Crssing Subdivision, Bristol Floorplan
Listing and Financial Details
- Assessor Parcel Number 21-00084-20-00014
Ownership History
Purchase Details
Home Financials for this Owner
Home Financials are based on the most recent Mortgage that was taken out on this home.Purchase Details
Home Financials for this Owner
Home Financials are based on the most recent Mortgage that was taken out on this home.Purchase Details
Home Financials for this Owner
Home Financials are based on the most recent Mortgage that was taken out on this home.Purchase Details
Home Financials for this Owner
Home Financials are based on the most recent Mortgage that was taken out on this home.Similar Homes in the area
Home Values in the Area
Average Home Value in this Area
Purchase History
| Date | Type | Sale Price | Title Company |
|---|---|---|---|
| Deed | $495,000 | Guardian Setmnt Agents Inc | |
| Deed | $425,000 | Oceanview Title Agency Llc | |
| Deed | $178,500 | -- | |
| Deed | $170,000 | -- |
Mortgage History
| Date | Status | Loan Amount | Loan Type |
|---|---|---|---|
| Open | $486,034 | FHA | |
| Previous Owner | $141,700 | New Conventional | |
| Previous Owner | $156,000 | Unknown | |
| Previous Owner | $143,000 | No Value Available | |
| Previous Owner | $162,000 | No Value Available |
Property History
| Date | Event | Price | Change | Sq Ft Price |
|---|---|---|---|---|
| 03/24/2021 03/24/21 | Sold | $495,000 | -1.0% | -- |
| 02/24/2021 02/24/21 | Pending | -- | -- | -- |
| 01/30/2021 01/30/21 | For Sale | $499,900 | +17.6% | -- |
| 03/28/2019 03/28/19 | Sold | $425,000 | -- | -- |
Tax History Compared to Growth
Tax History
| Year | Tax Paid | Tax Assessment Tax Assessment Total Assessment is a certain percentage of the fair market value that is determined by local assessors to be the total taxable value of land and additions on the property. | Land | Improvement |
|---|---|---|---|---|
| 2024 | $10,643 | $662,800 | $308,600 | $354,200 |
| 2023 | $10,643 | $571,900 | $228,600 | $343,300 |
| 2022 | $9,815 | $494,100 | $143,600 | $350,500 |
| 2021 | $9,845 | $427,500 | $118,600 | $308,900 |
| 2020 | $9,845 | $424,000 | $118,600 | $305,400 |
| 2019 | $9,329 | $394,300 | $136,000 | $258,300 |
| 2018 | $9,103 | $382,300 | $136,000 | $246,300 |
| 2017 | $9,023 | $374,700 | $136,000 | $238,700 |
| 2016 | $8,587 | $353,100 | $120,400 | $232,700 |
| 2015 | $8,423 | $342,800 | $113,400 | $229,400 |
| 2014 | $8,023 | $303,000 | $112,100 | $190,900 |
Agents Affiliated with this Home
-
Mabel Lucas

Seller's Agent in 2021
Mabel Lucas
RE/MAX
(732) 972-1000
1 in this area
15 Total Sales
-
Joseph Colella

Buyer's Agent in 2021
Joseph Colella
EXP Realty
(732) 266-0381
2 in this area
31 Total Sales
-
Carrie Moyer

Seller's Agent in 2019
Carrie Moyer
C21/ Mack Morris Iris Lurie
(732) 673-5183
68 Total Sales
Map
Source: MOREMLS (Monmouth Ocean Regional REALTORS®)
MLS Number: 21903339
APN: 21-00084-20-00014
- 14 Feathertree Ct
- 14 N Longview Rd
- 8 Feathertree Ct
- 94 Heritage Dr
- 5 Deck Ct
- 4 Liberty Ct
- 24 Moonlight Way
- 426 Shady Ln
- 434 Shady Ln
- 35 Chestnut Hill Rd
- 438 Shady Ln
- 95 Salem Hill Rd
- 123 Salem Hill Rd
- RT 9 Rustic Dr
- 2 Westwood Dr
- 215 Sunset Ln
- 15 Coral Dr
- 7 Hazelwood Ct
- 4 Weasel Creek Ct
- 1 Livingston Dr

