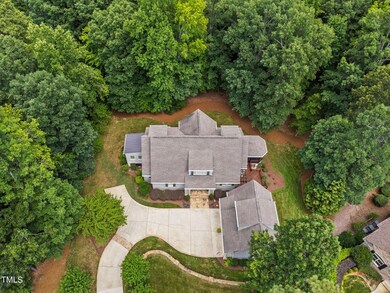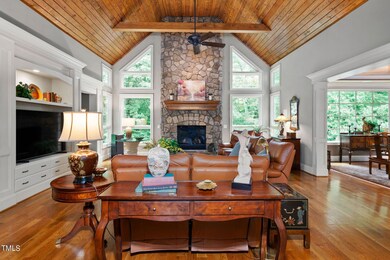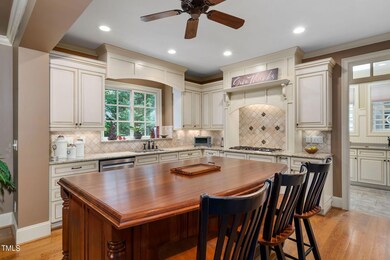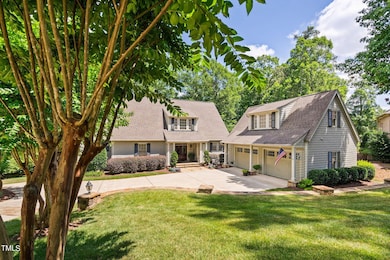
39 Wood Duck Ct Chapel Hill, NC 27517
The Preserve at Jordan Lake NeighborhoodHighlights
- Golf Course Community
- Fitness Center
- Built-In Refrigerator
- North Chatham Elementary School Rated A-
- In Ground Pool
- Clubhouse
About This Home
As of August 2024ACCEPTING BACK UP OFFERS. Introducing the crown jewel of Chapel Hill's Preserve at Jordan Lake: 39 Wood Duck Court. This custom-built masterpiece was constructed with the finest materials from around the world, showcasing unmatched care and refinement.
This home boasts a total of 5 bedrooms and 5 full baths. The main house boasts 4 large bedrooms, and there is an additional room and full both above the garage with a separate entrance. This home also has 1,218 unfinished square footage in the lower level.
Nestled in a tranquil, wooded setting, this home offers both serenity and convenience, just a short walk from neighborhood amenities. As you enter through the travertine foyer, you'll be greeted by a spectacular living room featuring a hardwood vaulted ceiling, a showcase two-level hearth, and custom windows that flood the space with natural light.
The gourmet kitchen is a chef's dream, complete with granite countertops, a custom island crafted from African Iroko wood, high-end KitchenAid appliances, a cozy dining area, and ample storage. It's perfect for hosting grand gatherings or enjoying a quiet meal. The kitchen opens to a spacious screened-in porch, ideal for morning coffee or evening get-togethers. The screen porch and ample deck material is IPE wood, also called Brazilian Walnut. A dense, resilient wood that comes from Central and South America.
The main level boasts a perfectly-sized owner's suite, offering brightness and privacy with custom moulding, a large walk-in closet, and an adjacent sitting room perfect for a den or office.
Upstairs, you'll find two additional large bedrooms, each with its own ensuite bathroom, and a loft overlooking the living room. This versatile space is perfect for a card game, homework, or unwinding with a glass of wine and a good book.
The lower level provides even more living space with another ensuite bedroom. Plus, a large partially-finished area awaits your imagination for expansion. Above the garage, a separate in-law suite offers additional living or working space.
Imagine peaceful summer days spent on every level of this magnificent home. From the site-finished hardwood floors to the grand living room and private living spaces throughout, main-level living and extra-wide stairs make this your picture-perfect forever home. Total living square feet is: 4,485 sq ft, with an additional 1,218 unfinished living area.
This is the custom builder's personal home, and has all the bells and whistles.
Welcome to your stunning new residence at 39 Wood Duck Court.
Experience now: https://bit.ly/39WoodDuckCourt
Last Agent to Sell the Property
LPT Realty, LLC License #275512 Listed on: 06/21/2024

Home Details
Home Type
- Single Family
Est. Annual Taxes
- $5,284
Year Built
- Built in 2005
Lot Details
- 0.48 Acre Lot
- Cul-De-Sac
- Wooded Lot
- Landscaped with Trees
- Private Yard
- Garden
HOA Fees
- $125 Monthly HOA Fees
Parking
- 2 Car Attached Garage
- Parking Pad
- 1 Open Parking Space
Home Design
- Traditional Architecture
- Shingle Roof
- Cedar
Interior Spaces
- 3-Story Property
- Built-In Features
- Beamed Ceilings
- Tray Ceiling
- Smooth Ceilings
- Cathedral Ceiling
- Ceiling Fan
- Recessed Lighting
- Mud Room
- Entrance Foyer
- Family Room with Fireplace
- Living Room
- Combination Kitchen and Dining Room
- Loft
- Screened Porch
- Utility Room
- Forest Views
Kitchen
- Oven
- Gas Cooktop
- Range Hood
- Microwave
- Built-In Refrigerator
- Ice Maker
- Dishwasher
- Kitchen Island
- Granite Countertops
- Disposal
Flooring
- Wood
- Carpet
- Concrete
- Tile
Bedrooms and Bathrooms
- 5 Bedrooms
- Primary Bedroom on Main
- Walk-In Closet
- In-Law or Guest Suite
- Bathtub with Shower
Laundry
- Laundry Room
- Laundry on main level
Attic
- Pull Down Stairs to Attic
- Unfinished Attic
Partially Finished Basement
- Walk-Out Basement
- Interior Basement Entry
- Natural lighting in basement
Outdoor Features
- In Ground Pool
- Deck
- Patio
- Exterior Lighting
- Outdoor Grill
Schools
- N Chatham Elementary School
- Margaret B Pollard Middle School
- Seaforth High School
Utilities
- Forced Air Heating and Cooling System
- Natural Gas Connected
- Community Sewer or Septic
- High Speed Internet
- Cable TV Available
Listing and Financial Details
- Assessor Parcel Number 0077335
Community Details
Overview
- Association fees include road maintenance, storm water maintenance
- Associa Hrw Association, Phone Number (919) 612-8235
- Built by Candlelight Homes
- The Preserve At Jordan Lake Subdivision
- Maintained Community
- Community Parking
Amenities
- Community Barbecue Grill
- Clubhouse
Recreation
- Golf Course Community
- Tennis Courts
- Community Basketball Court
- Community Playground
- Fitness Center
- Community Pool
- Trails
Security
- Resident Manager or Management On Site
Ownership History
Purchase Details
Home Financials for this Owner
Home Financials are based on the most recent Mortgage that was taken out on this home.Purchase Details
Purchase Details
Similar Homes in Chapel Hill, NC
Home Values in the Area
Average Home Value in this Area
Purchase History
| Date | Type | Sale Price | Title Company |
|---|---|---|---|
| Warranty Deed | $1,225,000 | None Listed On Document | |
| Quit Claim Deed | -- | None Available | |
| Quit Claim Deed | -- | None Available |
Mortgage History
| Date | Status | Loan Amount | Loan Type |
|---|---|---|---|
| Previous Owner | $165,950 | Unknown | |
| Previous Owner | $540,000 | Unknown | |
| Previous Owner | $33,426 | Unknown | |
| Previous Owner | $118,750 | Credit Line Revolving | |
| Previous Owner | $531,600 | New Conventional | |
| Previous Owner | $63,000 | New Conventional |
Property History
| Date | Event | Price | Change | Sq Ft Price |
|---|---|---|---|---|
| 08/06/2024 08/06/24 | Sold | $1,225,000 | 0.0% | $305 / Sq Ft |
| 06/29/2024 06/29/24 | Pending | -- | -- | -- |
| 06/21/2024 06/21/24 | For Sale | $1,225,000 | -- | $305 / Sq Ft |
Tax History Compared to Growth
Tax History
| Year | Tax Paid | Tax Assessment Tax Assessment Total Assessment is a certain percentage of the fair market value that is determined by local assessors to be the total taxable value of land and additions on the property. | Land | Improvement |
|---|---|---|---|---|
| 2024 | $5,681 | $649,928 | $111,075 | $538,853 |
| 2023 | $5,681 | $649,928 | $111,075 | $538,853 |
| 2022 | $5,214 | $649,928 | $111,075 | $538,853 |
| 2021 | $5,149 | $649,928 | $111,075 | $538,853 |
| 2020 | $5,317 | $667,405 | $100,000 | $567,405 |
| 2019 | $5,317 | $667,405 | $100,000 | $567,405 |
| 2018 | $5,004 | $667,405 | $100,000 | $567,405 |
| 2017 | $5,004 | $667,405 | $100,000 | $567,405 |
| 2016 | $5,042 | $667,405 | $100,000 | $567,405 |
| 2015 | $4,963 | $667,405 | $100,000 | $567,405 |
| 2014 | $4,863 | $667,405 | $100,000 | $567,405 |
| 2013 | -- | $667,405 | $100,000 | $567,405 |
Agents Affiliated with this Home
-
Chanel D'Aprix

Seller's Agent in 2024
Chanel D'Aprix
LPT Realty, LLC
(919) 590-5906
41 in this area
203 Total Sales
-
Andrew Stark

Buyer's Agent in 2024
Andrew Stark
Choice Residential Real Estate
(919) 368-0362
1 in this area
33 Total Sales
Map
Source: Doorify MLS
MLS Number: 10037016
APN: 77335
- 77 Ruffed Grouse
- 541 The Preserve Trail
- 1240 The Preserve Trail
- 605 Bear Tree Creek
- 671 Bear Tree Creek
- 1046 Covered Bridge Trail
- 39 Forked Pine Ct
- 1104 Covered Bridge Trail
- 268 The Preserve Trail
- 187 Stoney Creek Way
- 156 Stoney Creek Way
- 498 Mountain Laurel
- 151 Swan Lake
- 296 Two Creeks Loop
- Lot 12 The Preserve
- Lot 8 The Preserve
- Lot 13 The Preserve
- 94 Two Creeks Loop
- Lot 11 The Preserve
- 272 High Woods Ridge






