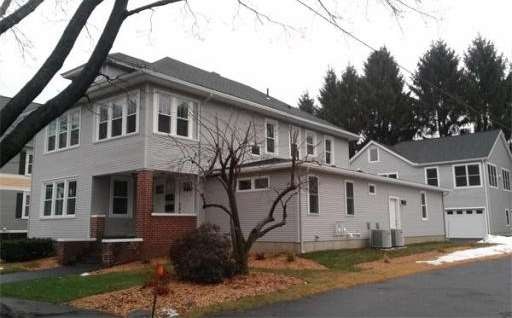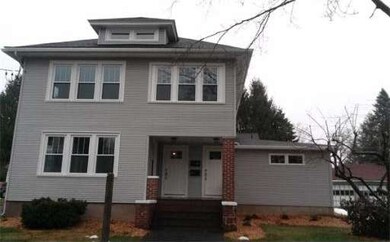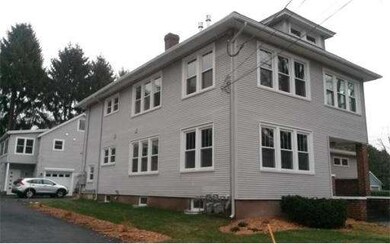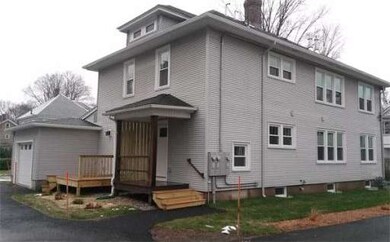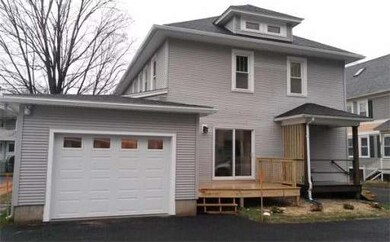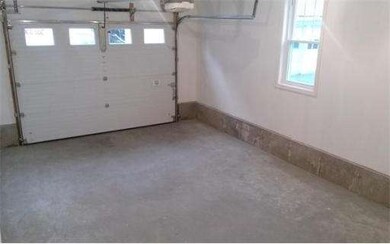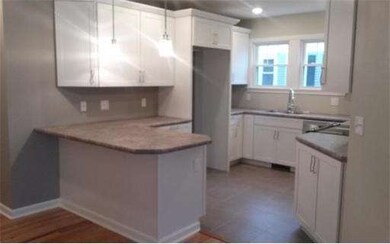
39 Woodbine Ave Northampton, MA 01060
About This Home
As of November 20232 Bed 2 Bath plus Garages, Porch/Deck, Basement & Attic Located at the end of a quiet, dead-end street near the center of Northampton, you can enjoy a wonderful meal, an Iron Horse show, or the Paradise City Arts Festival all within an easy walk of your new home! This comfortable, sun-filled space with its neutral palette has been completely renovated and is turn-key ready. Efficient new gas heating and air conditioning systems plus full insulation will keep your costs low. Enjoy a beautiful tiled gas fireplace during the winter days ahead and look forward to your outdoor spaces for summer breezes. Skip the windshield scraping this year and pamper your vehicle with its own insulated garage! Plenty of basement storage is a plus, too. Prewired for upgraded technology and your flat screen...what more could you ask for? Oh yes, low condo fees....we've got that too ;)
Last Agent to Sell the Property
Barbara Demerski Real Estate License #452500558 Listed on: 12/09/2014
Property Details
Home Type
Condominium
Est. Annual Taxes
$5,791
Year Built
1930
Lot Details
0
Listing Details
- Unit Level: 1
- Unit Placement: Street
- Special Features: None
- Property Sub Type: Condos
- Year Built: 1930
Interior Features
- Has Basement: Yes
- Fireplaces: 1
- Primary Bathroom: Yes
- Number of Rooms: 5
- Amenities: Public Transportation, Shopping, Park, Walk/Jog Trails, Medical Facility, Bike Path, Highway Access, House of Worship, Private School, Public School, University
- Electric: Circuit Breakers, 100 Amps
- Energy: Insulated Windows, Insulated Doors, Prog. Thermostat
- Flooring: Wood, Vinyl
- Insulation: Full, Cellulose - Fiber
- Interior Amenities: Cable Available
- Bedroom 2: First Floor
- Bathroom #1: First Floor
- Bathroom #2: First Floor
- Bathroom #3: First Floor
- Kitchen: First Floor
- Laundry Room: First Floor
- Living Room: First Floor
- Master Bedroom: First Floor
- Master Bedroom Description: Bathroom - 3/4, Bathroom - Double Vanity/Sink, Ceiling Fan(s), Closet, Flooring - Hardwood, Main Level, Remodeled
- Dining Room: First Floor
Exterior Features
- Construction: Frame
- Exterior: Vinyl
- Exterior Unit Features: Deck - Wood, Screens, Gutters
Garage/Parking
- Garage Parking: Attached
- Garage Spaces: 1
- Parking: Off-Street, Paved Driveway
- Parking Spaces: 1
Utilities
- Cooling Zones: 1
- Heat Zones: 1
- Hot Water: Natural Gas, Tankless
- Utility Connections: for Electric Range, for Electric Oven, for Electric Dryer, Washer Hookup, Icemaker Connection
Condo/Co-op/Association
- Condominium Name: 37-41 Woodbine Ave Condominium
- Association Fee Includes: Master Insurance, Exterior Maintenance, Landscaping, Snow Removal
- Management: Owner Association
- Pets Allowed: Yes w/ Restrictions
- No Units: 3
- Unit Building: 2
Ownership History
Purchase Details
Home Financials for this Owner
Home Financials are based on the most recent Mortgage that was taken out on this home.Purchase Details
Home Financials for this Owner
Home Financials are based on the most recent Mortgage that was taken out on this home.Similar Homes in the area
Home Values in the Area
Average Home Value in this Area
Purchase History
| Date | Type | Sale Price | Title Company |
|---|---|---|---|
| Not Resolvable | $327,500 | -- | |
| Deed | $400,000 | -- |
Mortgage History
| Date | Status | Loan Amount | Loan Type |
|---|---|---|---|
| Open | $448,000 | Adjustable Rate Mortgage/ARM | |
| Closed | $230,000 | Stand Alone Refi Refinance Of Original Loan | |
| Closed | $245,625 | Adjustable Rate Mortgage/ARM | |
| Previous Owner | $300,000 | Purchase Money Mortgage | |
| Previous Owner | $72,000 | No Value Available |
Property History
| Date | Event | Price | Change | Sq Ft Price |
|---|---|---|---|---|
| 11/01/2023 11/01/23 | Sold | $475,000 | +3.5% | $398 / Sq Ft |
| 08/26/2023 08/26/23 | Pending | -- | -- | -- |
| 08/23/2023 08/23/23 | For Sale | $459,000 | +12.2% | $385 / Sq Ft |
| 08/09/2021 08/09/21 | Sold | $409,000 | 0.0% | $343 / Sq Ft |
| 07/07/2021 07/07/21 | Pending | -- | -- | -- |
| 06/24/2021 06/24/21 | Price Changed | $409,000 | -3.8% | $343 / Sq Ft |
| 06/01/2021 06/01/21 | For Sale | $425,000 | 0.0% | $356 / Sq Ft |
| 05/19/2021 05/19/21 | Pending | -- | -- | -- |
| 05/12/2021 05/12/21 | For Sale | $425,000 | +29.8% | $356 / Sq Ft |
| 05/29/2015 05/29/15 | Sold | $327,500 | 0.0% | $239 / Sq Ft |
| 04/15/2015 04/15/15 | Off Market | $327,500 | -- | -- |
| 03/11/2015 03/11/15 | Price Changed | $364,900 | -2.9% | $267 / Sq Ft |
| 12/09/2014 12/09/14 | For Sale | $375,900 | -- | $275 / Sq Ft |
Tax History Compared to Growth
Tax History
| Year | Tax Paid | Tax Assessment Tax Assessment Total Assessment is a certain percentage of the fair market value that is determined by local assessors to be the total taxable value of land and additions on the property. | Land | Improvement |
|---|---|---|---|---|
| 2025 | $5,791 | $415,700 | $0 | $415,700 |
| 2024 | $5,184 | $341,300 | $0 | $341,300 |
| 2023 | $5,148 | $325,000 | $0 | $325,000 |
| 2022 | $5,814 | $325,000 | $0 | $325,000 |
| 2021 | $5,645 | $325,000 | $0 | $325,000 |
| 2020 | $5,460 | $325,000 | $0 | $325,000 |
| 2019 | $5,211 | $300,000 | $0 | $300,000 |
| 2018 | $5,148 | $300,000 | $0 | $300,000 |
| 2017 | $5,007 | $300,000 | $0 | $300,000 |
| 2016 | $4,848 | $300,000 | $0 | $300,000 |
| 2015 | $3,922 | $248,200 | $107,000 | $141,200 |
| 2014 | -- | $248,200 | $107,000 | $141,200 |
Agents Affiliated with this Home
-
Julie Starr

Seller's Agent in 2023
Julie Starr
5 College REALTORS® Northampton
(413) 584-2900
13 in this area
55 Total Sales
-
Rachel Simpson

Buyer's Agent in 2023
Rachel Simpson
5 College REALTORS® Northampton
(413) 386-8234
42 in this area
116 Total Sales
-
Teresa Coburn

Seller's Agent in 2021
Teresa Coburn
Delap Real Estate LLC
(413) 923-7622
17 in this area
85 Total Sales
-
Barbara Demerski
B
Seller's Agent in 2015
Barbara Demerski
Barbara Demerski Real Estate
(413) 586-2345
-
Ray Hoess-Brooks

Buyer's Agent in 2015
Ray Hoess-Brooks
HB Real Estate, LLC
(413) 244-2233
134 Total Sales
Map
Source: MLS Property Information Network (MLS PIN)
MLS Number: 71775895
APN: NHAM-000025A-000153-000001
- 59 Day Ave
- 52 Elizabeth St
- 12 Day Ave
- 243 Bridge St
- 11 Orchard St
- 35 Hubbard Ave
- 35 Marshall St
- 50 Walnut St
- 275 State St
- 30 Cherry St
- 30 Cherry St Unit B
- 30 Cherry St Unit A
- 9 Walnut St Unit B
- 25 Union St
- 25 Union St Unit 2
- 180 State St Unit B
- 19 Trumbull Rd
- 58 Phillips Place
- 36 Butler Place
- 21 5th Ave
