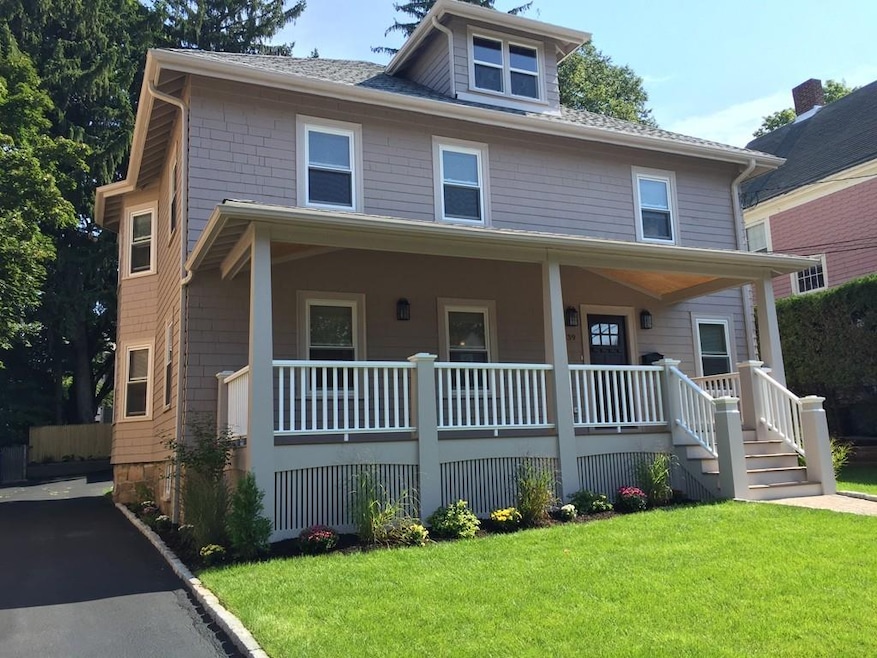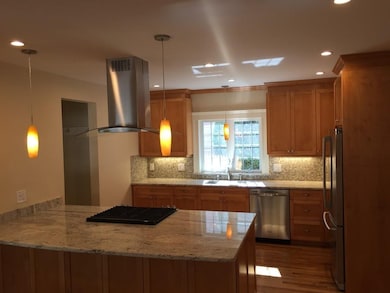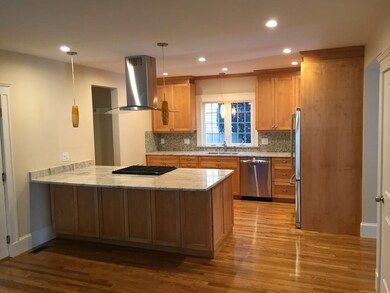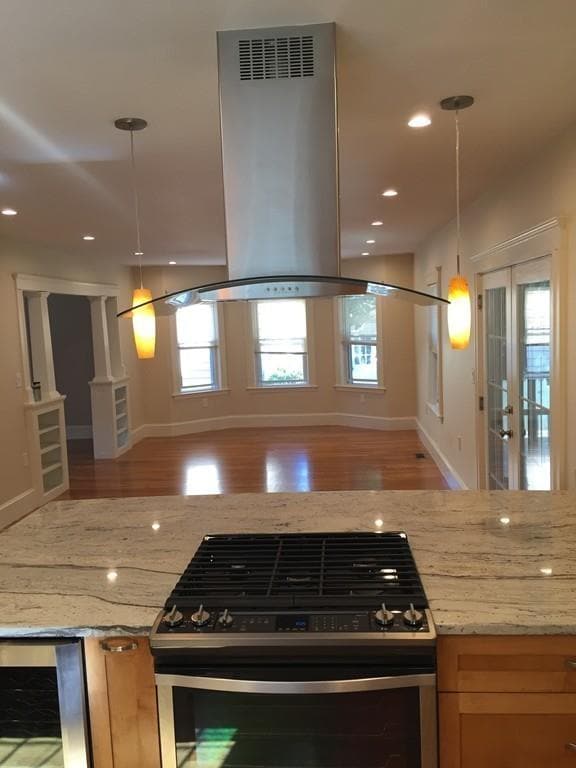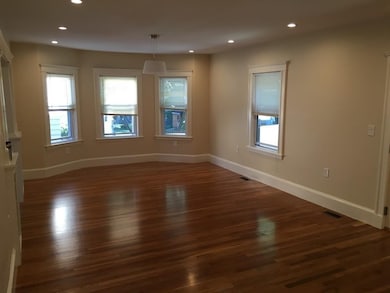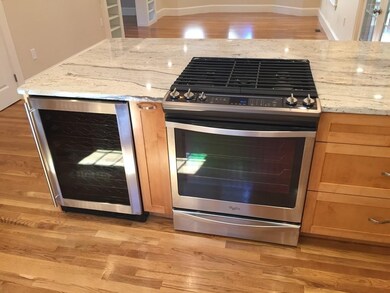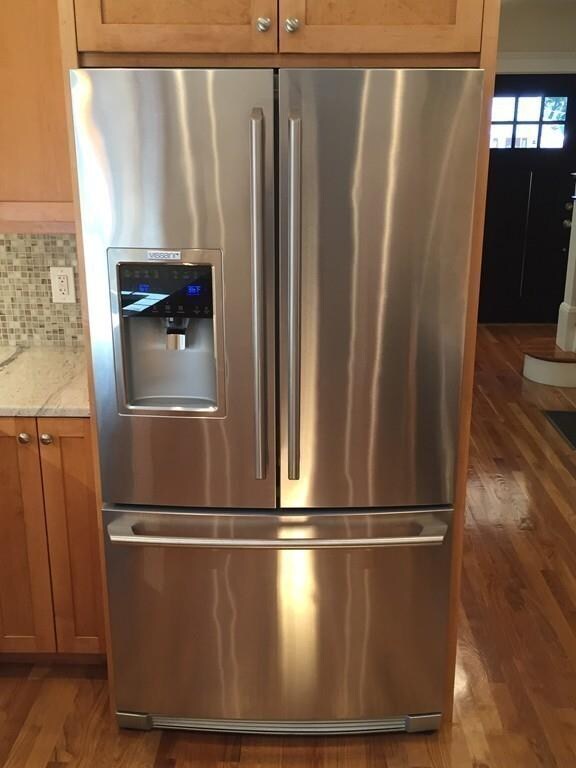
39 Worley St West Roxbury, MA 02132
West Roxbury NeighborhoodEstimated Value: $977,000 - $1,367,000
Highlights
- Golf Course Community
- Granite Flooring
- Custom Closet System
- Medical Services
- Open Floorplan
- 4-minute walk to Piemonte Park
About This Home
As of November 2015A must see - all the work has been done for you! Brand new electric, plumbing, central AC, gas heating system and roof round out this complete renovation of a beautiful 3 bed, 2.5 bath colonial home located on a quiet side street with a 2 car garage. The first floor consists of an open floor plan that includes a chef's kitchen complete with wine cooler & stainless steel appliances and French doors leading to a back deck. Also on the first floor is a large dining room, spacious living room with fireplace, mud room, half bath and bonus room that would make a wonderful home office. New hardwood floors throughout the home. Second floor is comprised of 3 bedrooms, one master with a stunning en-suite and expansive walk-in closet, a second full bath, and laundry room for your convenience. All bedrooms are a great size and include large closets. Finished basement also has an open floor plan with great ceiling height that can be used as a family room or playroom for the kids.
Home Details
Home Type
- Single Family
Est. Annual Taxes
- $5,460
Year Built
- Built in 1910 | Remodeled
Lot Details
- 5,663 Sq Ft Lot
- Near Conservation Area
- Stone Wall
- Landscaped Professionally
- Level Lot
- Sprinkler System
- Property is zoned 1F-6000
Parking
- 2 Car Detached Garage
- Parking Storage or Cabinetry
- Workshop in Garage
- Side Facing Garage
- Garage Door Opener
- Driveway
- Open Parking
- Off-Street Parking
Home Design
- Colonial Architecture
- Frame Construction
- Shingle Roof
Interior Spaces
- 2,051 Sq Ft Home
- Open Floorplan
- Sheet Rock Walls or Ceilings
- Recessed Lighting
- Insulated Windows
- Bay Window
- Window Screens
- French Doors
- Sliding Doors
- Insulated Doors
- Living Room with Fireplace
- Dining Area
- Home Office
- Storm Doors
Kitchen
- Breakfast Bar
- Built-In Range
- Stove
- Range Hood
- ENERGY STAR Qualified Refrigerator
- Freezer
- Plumbed For Ice Maker
- Dishwasher
- Wine Cooler
- Stainless Steel Appliances
- Solid Surface Countertops
- Disposal
Flooring
- Wood
- Granite
- Ceramic Tile
Bedrooms and Bathrooms
- 3 Bedrooms
- Primary bedroom located on second floor
- Custom Closet System
- Linen Closet
- Walk-In Closet
- Dressing Area
- Bathtub with Shower
- Shower Only
- Separate Shower
- Linen Closet In Bathroom
Laundry
- Laundry on upper level
- Washer and Gas Dryer Hookup
Finished Basement
- Basement Fills Entire Space Under The House
- Exterior Basement Entry
Eco-Friendly Details
- Energy-Efficient Thermostat
Outdoor Features
- Bulkhead
- Deck
- Covered patio or porch
- Rain Gutters
Location
- Property is near public transit
- Property is near schools
Schools
- Bps Elementary And Middle School
- Bps High School
Utilities
- Forced Air Heating and Cooling System
- 2 Cooling Zones
- 2 Heating Zones
- 220 Volts
- 100 Amp Service
- Natural Gas Connected
- Gas Water Heater
- Cable TV Available
Listing and Financial Details
- Home warranty included in the sale of the property
- Assessor Parcel Number W:20 P:06849 S:000,1430719
Community Details
Recreation
- Golf Course Community
- Tennis Courts
- Park
- Jogging Path
- Bike Trail
Additional Features
- No Home Owners Association
- Medical Services
Ownership History
Purchase Details
Purchase Details
Home Financials for this Owner
Home Financials are based on the most recent Mortgage that was taken out on this home.Purchase Details
Home Financials for this Owner
Home Financials are based on the most recent Mortgage that was taken out on this home.Purchase Details
Similar Homes in the area
Home Values in the Area
Average Home Value in this Area
Purchase History
| Date | Buyer | Sale Price | Title Company |
|---|---|---|---|
| Bonaceto Rt | -- | None Available | |
| Bonaceto Gerard | $880,000 | -- | |
| Zangi Ronen | $442,000 | -- | |
| Bernstein Janice | -- | -- |
Mortgage History
| Date | Status | Borrower | Loan Amount |
|---|---|---|---|
| Previous Owner | Bonaceto Carolyn A | $495,000 | |
| Previous Owner | Bonaceto Gerard | $430,000 | |
| Previous Owner | Zangi Ronen | $353,600 |
Property History
| Date | Event | Price | Change | Sq Ft Price |
|---|---|---|---|---|
| 11/13/2015 11/13/15 | Sold | $880,000 | -3.8% | $429 / Sq Ft |
| 10/06/2015 10/06/15 | Pending | -- | -- | -- |
| 10/02/2015 10/02/15 | Price Changed | $915,000 | -1.1% | $446 / Sq Ft |
| 09/13/2015 09/13/15 | For Sale | $925,000 | +110.2% | $451 / Sq Ft |
| 11/26/2014 11/26/14 | Sold | $440,000 | -12.0% | $227 / Sq Ft |
| 10/15/2014 10/15/14 | Pending | -- | -- | -- |
| 10/03/2014 10/03/14 | For Sale | $499,900 | -- | $258 / Sq Ft |
Tax History Compared to Growth
Tax History
| Year | Tax Paid | Tax Assessment Tax Assessment Total Assessment is a certain percentage of the fair market value that is determined by local assessors to be the total taxable value of land and additions on the property. | Land | Improvement |
|---|---|---|---|---|
| 2025 | $11,580 | $1,000,000 | $222,500 | $777,500 |
| 2024 | $11,807 | $1,083,200 | $239,800 | $843,400 |
| 2023 | $12,153 | $1,131,600 | $237,100 | $894,500 |
| 2022 | $11,193 | $1,028,800 | $215,600 | $813,200 |
| 2021 | $10,265 | $962,000 | $205,300 | $756,700 |
| 2020 | $9,783 | $926,400 | $178,000 | $748,400 |
| 2019 | $9,382 | $890,100 | $153,900 | $736,200 |
| 2018 | $8,639 | $824,300 | $153,900 | $670,400 |
| 2017 | $8,555 | $807,800 | $153,900 | $653,900 |
| 2016 | $4,879 | $443,500 | $153,900 | $289,600 |
| 2015 | $5,460 | $450,900 | $175,200 | $275,700 |
| 2014 | $5,352 | $425,400 | $175,200 | $250,200 |
Agents Affiliated with this Home
-
Michael Keegan

Seller's Agent in 2015
Michael Keegan
GPS Real Estate, LLC
(617) 842-0476
4 in this area
18 Total Sales
-
V
Seller's Agent in 2014
Virginia Bethoney
Discover Properties
(781) 844-7745
Map
Source: MLS Property Information Network (MLS PIN)
MLS Number: 71903533
APN: WROX-000000-000020-006849
- 59 Chellman St
- 92 Westover St
- 1 Marlin Rd
- 76 Brook Farm Rd
- 25 Addington Rd
- 589 Weld St
- 15 Hodgdon Terrace
- 27 Whittemore St
- 1 Furbush Rd
- 97 Anderer Ln Unit 105
- 633 Lagrange St
- 52 Garth Rd
- 121-123 Willow St
- 96 Redlands Rd Unit 3
- 102 Greaton Rd
- 78 Park St
- 131 Russett Rd
- 18 Richwood St
- 80 Mount Vernon St
- 293 Temple St Unit 101
- 39 Worley St
- 41 Worley St
- 35 Worley St
- 249 Corey St
- 249 Corey St Unit 102
- 249 Corey St Unit 404
- 249 Corey St Unit 203
- 31 Worley St
- 47 Worley St
- 298 Corey St
- 302 Corey St
- 294 Corey St
- 51 Worley St
- 290 Corey St
- 44 Worley St
- 44 Worley St Unit SF
- 44 Worley St Unit 1
- 40 Worley St
- 36 Worley St
- 310 Corey St
