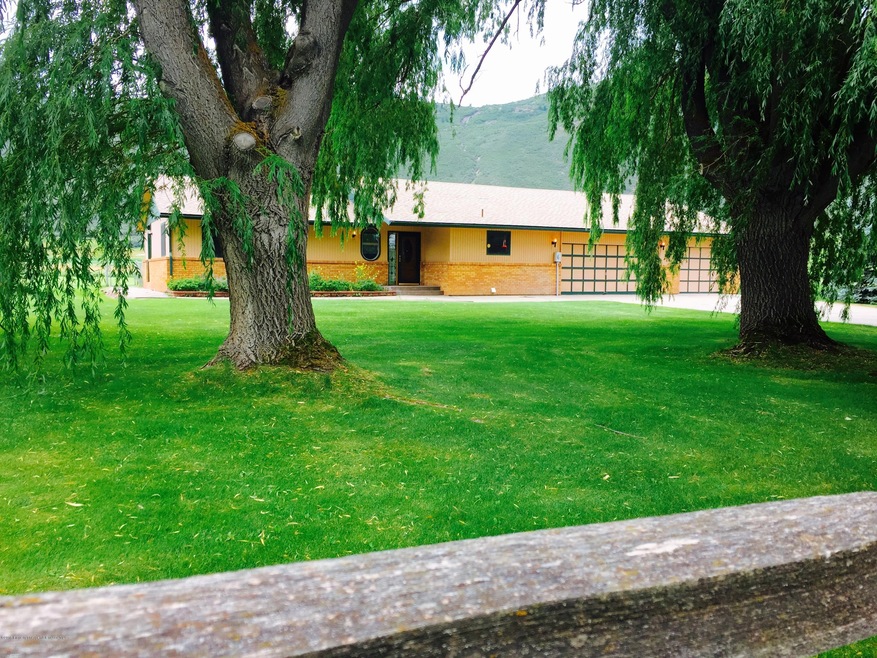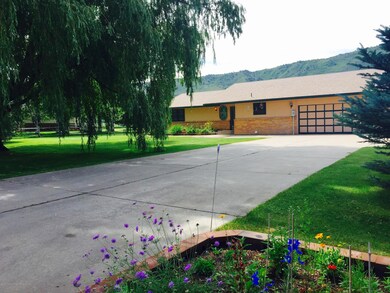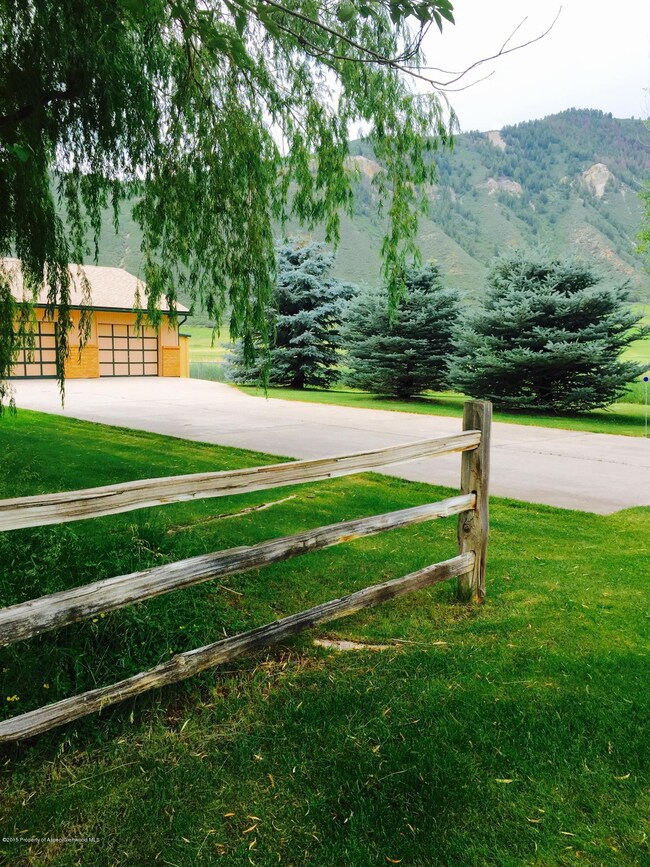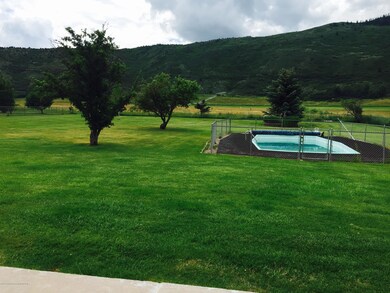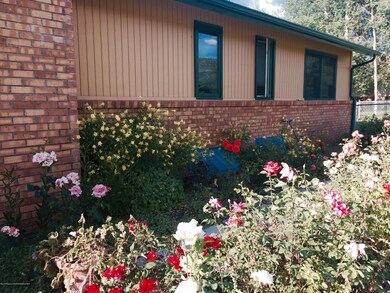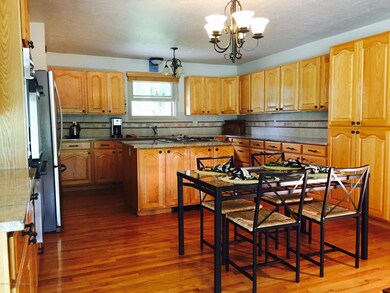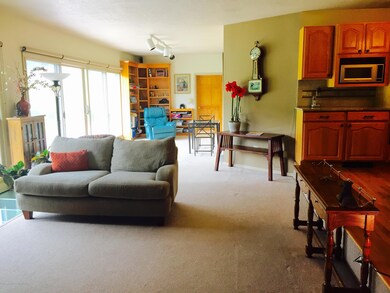
390 Apple Dr Basalt, CO 81621
Highlights
- Outdoor Pool
- Wood Burning Stove
- Steam Shower
- Green Building
- 2 Fireplaces
- Corner Lot
About This Home
As of September 2024Amazing home at the end of a cul-de-sac surrounded by conservancy land. Entertain by the solar heated swimming pool in the back yard. Beautiful unobstructed views from this 1 acre lot. The home is 3041 sq. ft. 4 bedroom, 3 bathroom with a 3 car garage. Two pellet fire places that can be converted back to wood burning. Steam shower in master bath. With only 22 homes in Orchard Estates it is very rare to get the chance to buy in this area. Close to EVERYTHING but with breathing room. Call me now and come take a look.
Last Agent to Sell the Property
Gena Willits
Keller Williams Colorado West GJ Brokerage Phone: (970) 256-9101 License #FA100043695 Listed on: 03/07/2016
Last Buyer's Agent
Aspen Snowmass Sotheby's International Realty - Hyman Mall License #FA40030783
Home Details
Home Type
- Single Family
Est. Annual Taxes
- $2,894
Year Built
- Built in 1973
Lot Details
- 1.01 Acre Lot
- Cul-De-Sac
- North Facing Home
- Fenced
- Landscaped
- Corner Lot
- Sprinkler System
- Property is in good condition
- Property is zoned RSF
Parking
- 3 Car Garage
Home Design
- Brick Veneer
- Frame Construction
- Composition Roof
- Composition Shingle Roof
- Wood Siding
Interior Spaces
- 2-Story Property
- Ceiling Fan
- 2 Fireplaces
- Wood Burning Stove
- Window Treatments
- Property Views
- Finished Basement
Kitchen
- Range<<rangeHoodToken>>
- <<microwave>>
- Dishwasher
Bedrooms and Bathrooms
- 4 Bedrooms
- Steam Shower
Laundry
- Laundry Room
- Dryer
- Washer
Outdoor Features
- Outdoor Pool
- Storage Shed
Utilities
- No Cooling
- Baseboard Heating
- Natural Gas Not Available
- Water Rights
- Well
- Septic Tank
- Septic System
Additional Features
- Green Building
- Mineral Rights Excluded
Community Details
- Property has a Home Owners Association
- Association fees include water, ground maintenance
- Orchard Estates Subdivision
- Property is near a preserve or public land
Listing and Financial Details
- Assessor Parcel Number 246514102019
Ownership History
Purchase Details
Home Financials for this Owner
Home Financials are based on the most recent Mortgage that was taken out on this home.Purchase Details
Home Financials for this Owner
Home Financials are based on the most recent Mortgage that was taken out on this home.Similar Home in Basalt, CO
Home Values in the Area
Average Home Value in this Area
Purchase History
| Date | Type | Sale Price | Title Company |
|---|---|---|---|
| Special Warranty Deed | $2,185,000 | Land Title Guarantee | |
| Warranty Deed | $772,000 | Title Company Of The Rockies |
Mortgage History
| Date | Status | Loan Amount | Loan Type |
|---|---|---|---|
| Previous Owner | $181,660 | Commercial | |
| Previous Owner | $617,600 | New Conventional | |
| Previous Owner | $215,000 | Credit Line Revolving | |
| Previous Owner | $125,000 | Credit Line Revolving | |
| Previous Owner | $125,000 | Credit Line Revolving |
Property History
| Date | Event | Price | Change | Sq Ft Price |
|---|---|---|---|---|
| 09/20/2024 09/20/24 | Sold | $2,185,000 | -12.1% | $704 / Sq Ft |
| 07/02/2024 07/02/24 | Price Changed | $2,485,000 | -4.2% | $801 / Sq Ft |
| 05/02/2024 05/02/24 | Price Changed | $2,595,000 | -3.9% | $837 / Sq Ft |
| 02/13/2024 02/13/24 | For Sale | $2,700,000 | +249.7% | $870 / Sq Ft |
| 04/26/2016 04/26/16 | Sold | $772,000 | -9.1% | $254 / Sq Ft |
| 04/01/2016 04/01/16 | Pending | -- | -- | -- |
| 03/07/2016 03/07/16 | For Sale | $849,000 | -- | $279 / Sq Ft |
Tax History Compared to Growth
Tax History
| Year | Tax Paid | Tax Assessment Tax Assessment Total Assessment is a certain percentage of the fair market value that is determined by local assessors to be the total taxable value of land and additions on the property. | Land | Improvement |
|---|---|---|---|---|
| 2024 | $6,398 | $81,400 | $32,050 | $49,350 |
| 2023 | $6,398 | $84,890 | $33,430 | $51,460 |
| 2022 | $4,318 | $52,710 | $26,410 | $26,300 |
| 2021 | $4,431 | $54,230 | $27,170 | $27,060 |
| 2020 | $4,121 | $52,430 | $27,170 | $25,260 |
| 2019 | $4,121 | $52,430 | $27,170 | $25,260 |
| 2018 | $4,205 | $52,800 | $27,360 | $25,440 |
| 2017 | $3,964 | $52,690 | $27,360 | $25,330 |
| 2016 | $3,317 | $51,170 | $30,250 | $20,920 |
| 2015 | $3,330 | $51,170 | $30,250 | $20,920 |
| 2014 | $2,311 | $39,510 | $23,880 | $15,630 |
Agents Affiliated with this Home
-
Karla Beth Spence

Seller's Agent in 2024
Karla Beth Spence
Compass Aspen
(970) 925-6063
23 Total Sales
-
Ryan Elston
R
Buyer's Agent in 2024
Ryan Elston
Christie's International Real Estate Aspen Snowmass
(970) 379-3072
22 Total Sales
-
G
Seller's Agent in 2016
Gena Willits
Keller Williams Colorado West GJ
-
Pat Marquis
P
Buyer's Agent in 2016
Pat Marquis
Aspen Snowmass Sotheby's International Realty - Hyman Mall
(970) 925-4200
9 Total Sales
Map
Source: Aspen Glenwood MLS
MLS Number: 139952
APN: R006974
- 373 Sopris Creek Rd Unit 6
- 121 Walter Rd
- 44 Hooks Ln
- 587 Hillcrest Dr
- 14 Pine Ridge Rd
- 21 Pine Ridge Rd
- 22860 Two Rivers Rd Unit The River Lofts 270
- 902 Sopris Creek Rd
- 1400 E Valley Rd Unit 110
- 512 Lakeside Dr Unit 512
- 712 Lakeside Dr Unit 712
- 845 Hillcrest Dr
- 969 Willits Ln
- 106 Lakeside Ct
- 103 Willow Rd Unit 204
- 103 Willow Rd Unit 202
- 103 Willow Rd Unit 203
- 103 Willow Rd Unit 201
- 103 Willow Rd Unit 206
- 103 Willow Rd Unit 207
