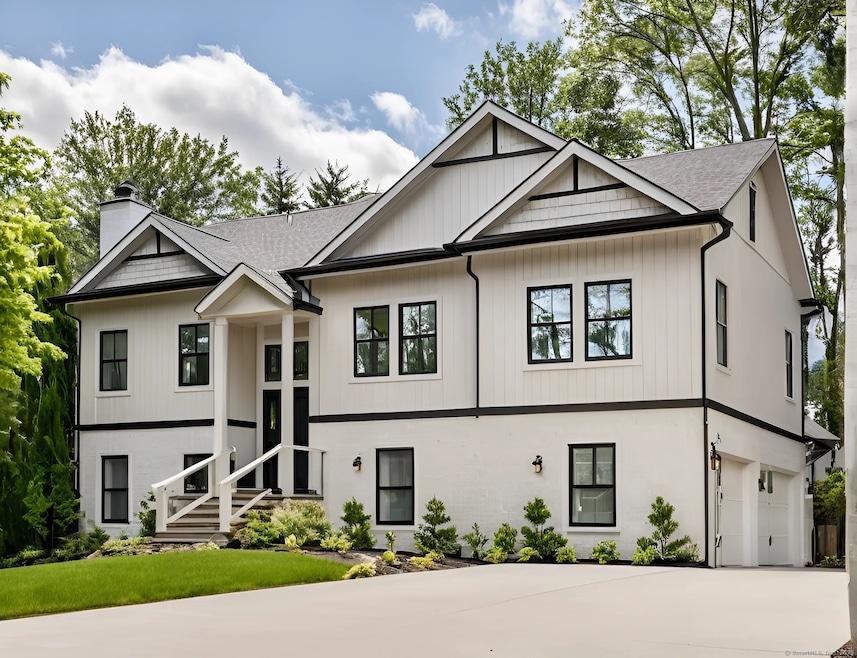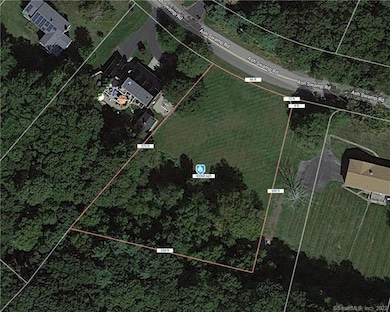390 Ash Swamp Rd Glastonbury, CT 06033
East Glastonbury NeighborhoodEstimated payment $3,960/month
Highlights
- Deck
- Raised Ranch Architecture
- 1 Fireplace
- Gideon Welles School Rated A
- Attic
- Tankless Water Heater
About This Home
This stunning CUSTOM 4-bedroom, 3-bathroom spacious Raised Ranch offers everything you've been searching for and more. This home boasts ample space for comfortable living. Gourmet Kitchen: Equipped with granite countertops, wooden floors, and stainless steel appliances, perfect for culinary enthusiasts. Flexible Living Space: The family room downstairs offers the potential to be converted into an in-law apartment, providing flexibility for extended family or guests. Prime Location: Situated in one of Connecticut's most desirable communities, this property provides the perfect canvas to create a home tailored to your vision. Don't miss out on this incredible opportunity to own a piece of paradise. Built by the very reputable local builder, ZK Builders LLC, ensuring superior craftsmanship and attention to detail.
Listing Agent
Berkshire Hathaway NE Prop. License #RES.0797319 Listed on: 05/17/2025

Home Details
Home Type
- Single Family
Est. Annual Taxes
- $3,283
Year Built
- Built in 2025
Lot Details
- 1.45 Acre Lot
- Property is zoned RR
Home Design
- Home to be built
- Raised Ranch Architecture
- Concrete Foundation
- Frame Construction
- Asphalt Shingled Roof
- Vinyl Siding
Interior Spaces
- 1,872 Sq Ft Home
- 1 Fireplace
- Attic or Crawl Hatchway Insulated
- Laundry on lower level
Kitchen
- Oven or Range
- Microwave
- Dishwasher
Bedrooms and Bathrooms
- 4 Bedrooms
- 3 Full Bathrooms
Parking
- 2 Car Garage
- Parking Deck
- Private Driveway
Outdoor Features
- Deck
- Rain Gutters
Schools
- Glastonbury High School
Utilities
- Central Air
- Heating System Uses Propane
- Well Required
- Tankless Water Heater
- Propane Water Heater
- Fuel Tank Located in Ground
Listing and Financial Details
- Assessor Parcel Number 564633
Map
Home Values in the Area
Average Home Value in this Area
Tax History
| Year | Tax Paid | Tax Assessment Tax Assessment Total Assessment is a certain percentage of the fair market value that is determined by local assessors to be the total taxable value of land and additions on the property. | Land | Improvement |
|---|---|---|---|---|
| 2025 | $3,283 | $100,000 | $100,000 | $0 |
| 2024 | $3,193 | $100,000 | $100,000 | $0 |
| 2023 | $3,101 | $100,000 | $100,000 | $0 |
| 2022 | $3,085 | $82,700 | $82,700 | $0 |
| 2021 | $3,202 | $85,800 | $82,700 | $3,100 |
| 2020 | $3,166 | $85,800 | $82,700 | $3,100 |
| 2019 | $3,120 | $85,800 | $82,700 | $3,100 |
| 2018 | $3,089 | $85,800 | $82,700 | $3,100 |
| 2017 | $3,228 | $86,200 | $82,700 | $3,500 |
| 2016 | $3,138 | $86,200 | $82,700 | $3,500 |
| 2015 | $3,112 | $86,200 | $82,700 | $3,500 |
| 2014 | $3,073 | $86,200 | $82,700 | $3,500 |
Property History
| Date | Event | Price | List to Sale | Price per Sq Ft |
|---|---|---|---|---|
| 05/17/2025 05/17/25 | For Sale | $700,000 | -- | $374 / Sq Ft |
Purchase History
| Date | Type | Sale Price | Title Company |
|---|---|---|---|
| Deed | $200,000 | None Available | |
| Deed | -- | None Available |
Source: SmartMLS
MLS Number: 24096764
APN: GLAS-000007L-000160-S000006G
- 92 Ash Swamp Rd
- 2788 Hebron Ave
- 1451 Diamond Lake Rd
- 29 Pheasant Crossing
- 78 Partridge Landing
- 105 Partridge Landing
- 1667 Diamond Lake Rd
- 509 Cedar Ridge Dr
- 394 Woodhaven Rd
- 366 Woodhaven Rd
- 87 Colton Rd
- 0 Hebron Ave
- 28 Lazy Valley Rd
- 103 Forest Ln
- 96 Crosby Rd
- 105 (Option B) Crosby Rd
- 97 Crosby Rd
- 105 (Option A) Crosby Rd
- 60 Saddle Ridge Rd
- 7 Finley Hill Rd
- 42 Fisher Hill Rd Unit 3
- 43 Copley Rd
- 250 Conestoga Way Unit 250
- 85 Oxbow Dr Unit C7
- 38 Rambling Brook Ln Unit A2
- 60 Rambling Brook Ln Unit C8
- 45 Conestoga Way
- 26 Conestoga Way
- 38 Conestoga Way
- 29 Skyview Terrace
- 64 Addison Rd
- 43 Walek Farms Rd
- 128 Georgetown Dr Unit 128
- 122 Sycamore Ln
- 122 Sycamore Ln
- 122 Sycamore Ln
- 498 Addison Rd
- 37 Charter Oak St
- 917 New London Turnpike
- 26 Prospect St Unit 18


