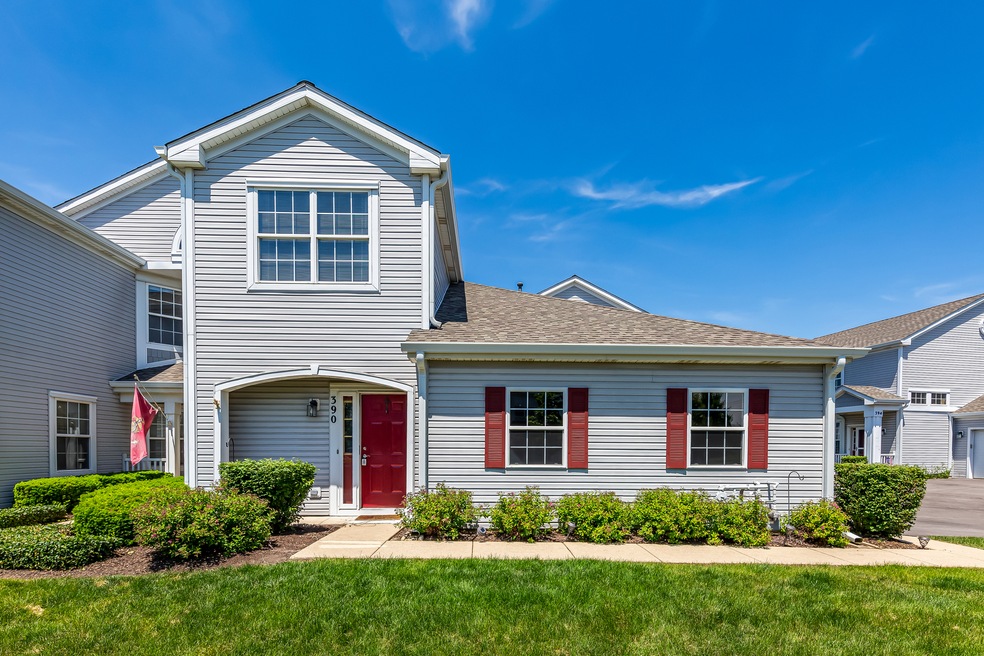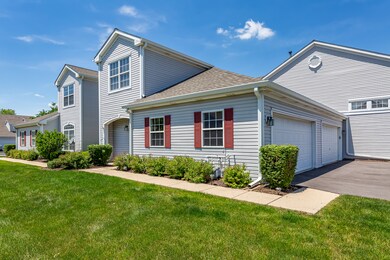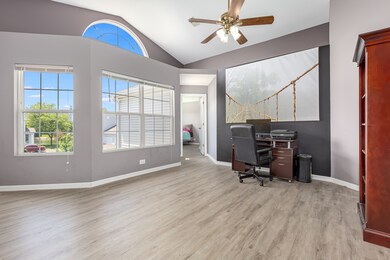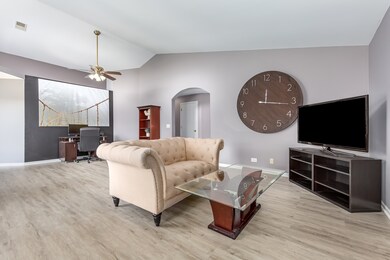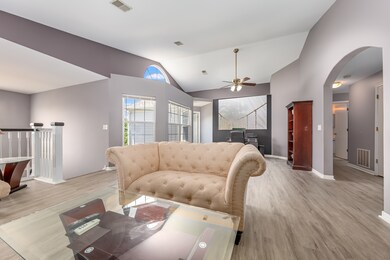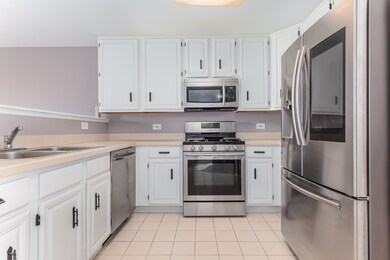
390 Cascade Ln Unit 390 Oswego, IL 60543
North Oswego NeighborhoodHighlights
- Landscaped Professionally
- Vaulted Ceiling
- 2 Car Attached Garage
- Oswego High School Rated A-
- Stainless Steel Appliances
- Entrance Foyer
About This Home
As of August 2021NOW AVAILABLE - Townhome in Oswego with 3 beds/2 full baths and 1700+SF making it the largest floorplan! Located just a block from Route 34 with all the retail/restaurants you could ask for! Step inside to find a two-story entryway allowing tons of natural light. BRAND NEW luxury vinyl flooring in today's gray/white trendy colors! White trim/doors. Tons of windows in the living room along with vaulted ceilings. The kitchen has stainless appliances, white cabinetry and dining area with extra storage and your patio door to the extended balcony. The master suite has double door entry, more vaulted ceilings, 2 closets and a master bath with linen closet and large vanity. 2 more bedrooms plus another full bathroom. And - 2 car ATTACHED garage. Attends highly desired Oswego schools. And the HOA handles all lawncare and snow removal. Schedule your private showing today! **NO RENTALS ALLOWED. At this time, the HOA IS NOT FHA/VA approved, so showings are only allowed to cash or conventional mortgage buyers.**
Last Agent to Sell the Property
john greene, Realtor License #475165288 Listed on: 06/03/2021

Property Details
Home Type
- Condominium
Est. Annual Taxes
- $4,715
Year Built
- Built in 1996
Lot Details
- Landscaped Professionally
HOA Fees
- $212 Monthly HOA Fees
Parking
- 2 Car Attached Garage
- Garage Transmitter
- Garage Door Opener
- Driveway
- Parking Included in Price
Home Design
- Vinyl Siding
- Concrete Perimeter Foundation
Interior Spaces
- 1,701 Sq Ft Home
- 2-Story Property
- Vaulted Ceiling
- Entrance Foyer
- Combination Kitchen and Dining Room
Kitchen
- Range<<rangeHoodToken>>
- <<microwave>>
- Dishwasher
- Stainless Steel Appliances
Bedrooms and Bathrooms
- 3 Bedrooms
- 3 Potential Bedrooms
- 2 Full Bathrooms
Laundry
- Dryer
- Washer
Home Security
Schools
- Old Post Elementary School
- Thompson Junior High School
- Oswego High School
Utilities
- Forced Air Heating and Cooling System
- Heating System Uses Natural Gas
Listing and Financial Details
- Homeowner Tax Exemptions
Community Details
Overview
- Association fees include insurance, exterior maintenance, lawn care, snow removal
- 4 Units
- Manager Association, Phone Number (630) 748-8310
- Winding Waters Subdivision
- Property managed by Advocate Property Management
Pet Policy
- Dogs and Cats Allowed
Additional Features
- Common Area
- Storm Screens
Ownership History
Purchase Details
Home Financials for this Owner
Home Financials are based on the most recent Mortgage that was taken out on this home.Purchase Details
Home Financials for this Owner
Home Financials are based on the most recent Mortgage that was taken out on this home.Purchase Details
Home Financials for this Owner
Home Financials are based on the most recent Mortgage that was taken out on this home.Purchase Details
Home Financials for this Owner
Home Financials are based on the most recent Mortgage that was taken out on this home.Purchase Details
Purchase Details
Purchase Details
Similar Home in Oswego, IL
Home Values in the Area
Average Home Value in this Area
Purchase History
| Date | Type | Sale Price | Title Company |
|---|---|---|---|
| Warranty Deed | $206,500 | John Greene Title Svcs Llc | |
| Warranty Deed | $165,000 | Citywide Title Corporation | |
| Deed | $180,500 | -- | |
| Warranty Deed | $171,500 | Ticor | |
| Interfamily Deed Transfer | -- | -- | |
| Warranty Deed | $147,000 | Chicago Title Insurance Co | |
| Deed | $146,600 | -- |
Mortgage History
| Date | Status | Loan Amount | Loan Type |
|---|---|---|---|
| Open | $165,200 | New Conventional | |
| Previous Owner | $161,500 | New Conventional | |
| Previous Owner | $158,500 | No Value Available | |
| Previous Owner | $144,160 | No Value Available | |
| Previous Owner | -- | No Value Available | |
| Previous Owner | $144,160 | New Conventional | |
| Previous Owner | $168,393 | FHA | |
| Closed | -- | No Value Available |
Property History
| Date | Event | Price | Change | Sq Ft Price |
|---|---|---|---|---|
| 08/11/2021 08/11/21 | Sold | $206,500 | -1.7% | $121 / Sq Ft |
| 06/21/2021 06/21/21 | Pending | -- | -- | -- |
| 06/03/2021 06/03/21 | For Sale | $210,000 | +27.3% | $123 / Sq Ft |
| 11/18/2019 11/18/19 | Sold | $165,000 | -2.3% | $97 / Sq Ft |
| 10/10/2019 10/10/19 | Pending | -- | -- | -- |
| 09/05/2019 09/05/19 | Price Changed | $168,900 | -0.6% | $99 / Sq Ft |
| 08/27/2019 08/27/19 | For Sale | $169,900 | -- | $100 / Sq Ft |
Tax History Compared to Growth
Tax History
| Year | Tax Paid | Tax Assessment Tax Assessment Total Assessment is a certain percentage of the fair market value that is determined by local assessors to be the total taxable value of land and additions on the property. | Land | Improvement |
|---|---|---|---|---|
| 2024 | $5,613 | $75,752 | $10,841 | $64,911 |
| 2023 | $4,866 | $65,871 | $9,427 | $56,444 |
| 2022 | $4,866 | $59,883 | $8,570 | $51,313 |
| 2021 | $4,826 | $57,579 | $8,240 | $49,339 |
| 2020 | $4,715 | $55,902 | $8,000 | $47,902 |
| 2019 | $5,301 | $61,224 | $8,000 | $53,224 |
| 2018 | $4,230 | $49,870 | $7,656 | $42,214 |
| 2017 | $4,075 | $45,752 | $7,024 | $38,728 |
| 2016 | $3,996 | $44,419 | $6,819 | $37,600 |
| 2015 | $3,791 | $40,751 | $6,256 | $34,495 |
| 2014 | -- | $39,183 | $6,015 | $33,168 |
| 2013 | -- | $39,579 | $6,076 | $33,503 |
Agents Affiliated with this Home
-
Amie Crouse

Seller's Agent in 2021
Amie Crouse
john greene Realtor
(630) 770-4598
6 in this area
124 Total Sales
-
Victoria Tan

Buyer's Agent in 2021
Victoria Tan
Compass
(630) 618-6225
8 in this area
325 Total Sales
-
Leda Quiaro

Seller's Agent in 2019
Leda Quiaro
Keller Williams Infinity
(630) 638-4272
7 in this area
286 Total Sales
-
Mel Shankland

Buyer's Agent in 2019
Mel Shankland
Keller Williams Experience
(815) 641-0117
1 in this area
94 Total Sales
Map
Source: Midwest Real Estate Data (MRED)
MLS Number: 11109519
APN: 03-09-457-007
- 257 Grays Dr Unit 4
- 395 Cascade Ln Unit 3
- 245 Grays Dr Unit 2
- 406 Cascade Ln Unit 3
- 310 Cascade Ln Unit 310
- 361 Cascade Ln Unit 1
- 459 Waubonsee Cir
- 475 Waubonsee Circle Ct Unit 2
- 332 Stonemill Ln Unit 1
- 130 Cinderford Dr
- 533 Waterford Dr
- 407 Anthony Ct
- 545 Waterford Dr
- 631 Henry Ln
- 165 Piper Glen Ave
- 305 Monica Ln
- 458 Bower Ln
- 306 Monica Ln
- 304 Monica Ln
- 164 Piper Glen Ave
